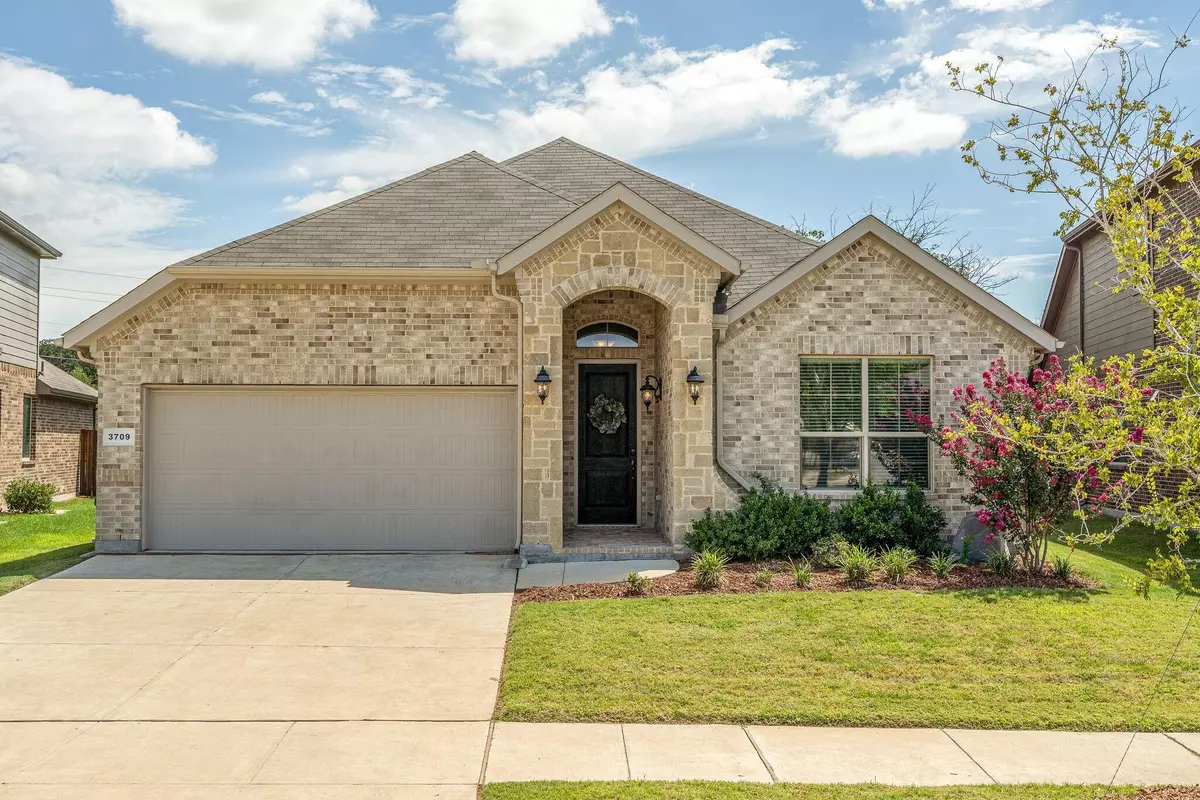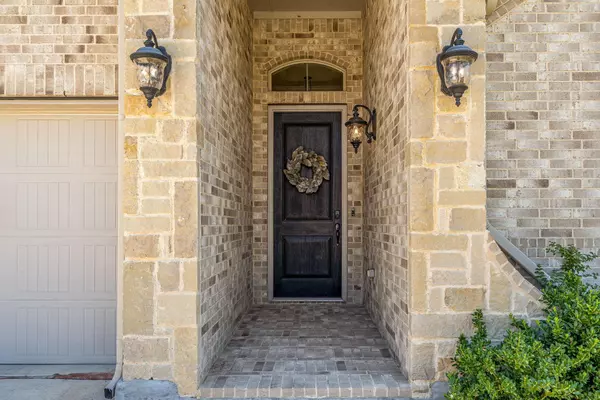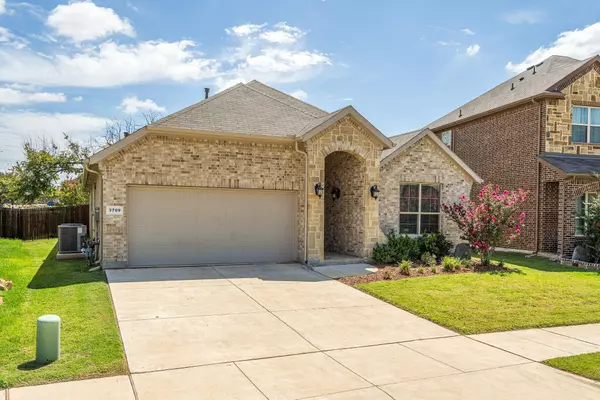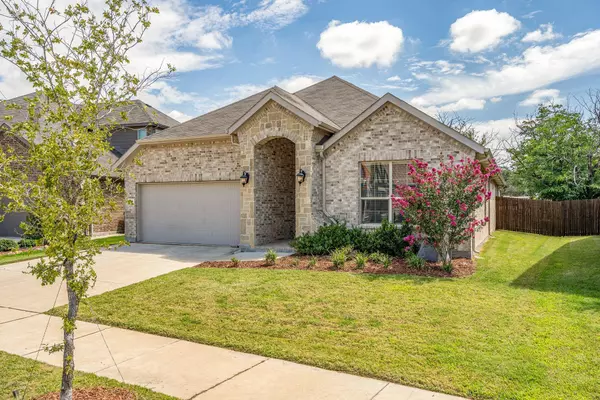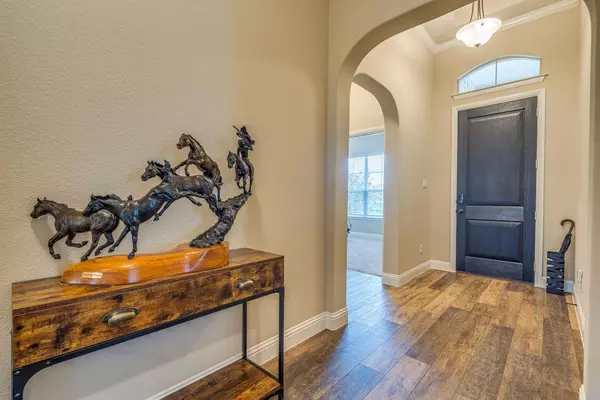$425,000
For more information regarding the value of a property, please contact us for a free consultation.
3709 Cuddy Drive Denton, TX 76210
3 Beds
2 Baths
2,033 SqFt
Key Details
Property Type Single Family Home
Sub Type Single Family Residence
Listing Status Sold
Purchase Type For Sale
Square Footage 2,033 sqft
Price per Sqft $209
Subdivision Teasley Trails Ph Iii
MLS Listing ID 20148872
Sold Date 10/14/22
Style Traditional
Bedrooms 3
Full Baths 2
HOA Fees $41/ann
HOA Y/N Mandatory
Year Built 2019
Annual Tax Amount $6,445
Lot Size 7,013 Sqft
Acres 0.161
Property Description
Welcome Home to this charming single-story nestled in the heart of the historical City of Denton. This well-maintained home highlights an open-concept living space centered around a cozy cast stone fireplace with a unique separate built-in desk nook. The eat-in gourmet kitchen features an abundance of cabinet and counter space which create an ideal workstation for all your culinary delights. Unwind in the owner's retreat which is the perfect sanctuary after a long day and comes complete with a spa-like garden tub and walk-in closet. This split-bedroom home includes two secondary bedrooms with a centrally located full-size shared bathroom and a home office tucked away for maximum privacy. Step out back to enjoy some fresh air on the spacious patio or head across the street to the community pool and playground. Easy access to 35 and conveniently located near tons of dining and shopping. This one won't last long, so schedule your showing today!
Location
State TX
County Denton
Community Community Pool, Playground
Direction From US 377 N take a right onto Country Club Rd. Turn left onto Hobson Ln and then right onto Teasley Ln. Turn right to stay on Teasley Ln and then right again onto Ranchman Blvd. Turn left onto Cuddy Dr and the home will be on your left.
Rooms
Dining Room 1
Interior
Interior Features Cable TV Available, Dry Bar, Eat-in Kitchen, Granite Counters, High Speed Internet Available, Kitchen Island, Open Floorplan, Pantry, Walk-In Closet(s), Wired for Data
Heating Central, Fireplace(s), Natural Gas
Cooling Ceiling Fan(s), Central Air, Electric
Flooring Carpet, Luxury Vinyl Plank, Tile
Fireplaces Number 1
Fireplaces Type Gas, Gas Logs, Living Room, Stone
Appliance Dishwasher, Disposal, Electric Oven, Gas Cooktop, Gas Water Heater, Microwave, Plumbed For Gas in Kitchen, Plumbed for Ice Maker, Vented Exhaust Fan
Heat Source Central, Fireplace(s), Natural Gas
Laundry Electric Dryer Hookup, Utility Room, Full Size W/D Area, Washer Hookup
Exterior
Exterior Feature Covered Patio/Porch, Rain Gutters
Garage Spaces 2.0
Fence Brick, Wood
Community Features Community Pool, Playground
Utilities Available City Sewer, City Water, Curbs, Individual Gas Meter, Individual Water Meter, Sidewalk, Underground Utilities
Roof Type Composition
Garage Yes
Building
Lot Description Interior Lot, Landscaped, Lrg. Backyard Grass, Sprinkler System, Subdivision
Story One
Foundation Slab
Structure Type Brick,Rock/Stone
Schools
School District Denton Isd
Others
Ownership See Offer Instructions
Acceptable Financing Cash, Conventional, FHA, VA Loan
Listing Terms Cash, Conventional, FHA, VA Loan
Financing Conventional
Read Less
Want to know what your home might be worth? Contact us for a FREE valuation!

Our team is ready to help you sell your home for the highest possible price ASAP

©2025 North Texas Real Estate Information Systems.
Bought with Crystal Spikes • TDRealty
GET MORE INFORMATION


