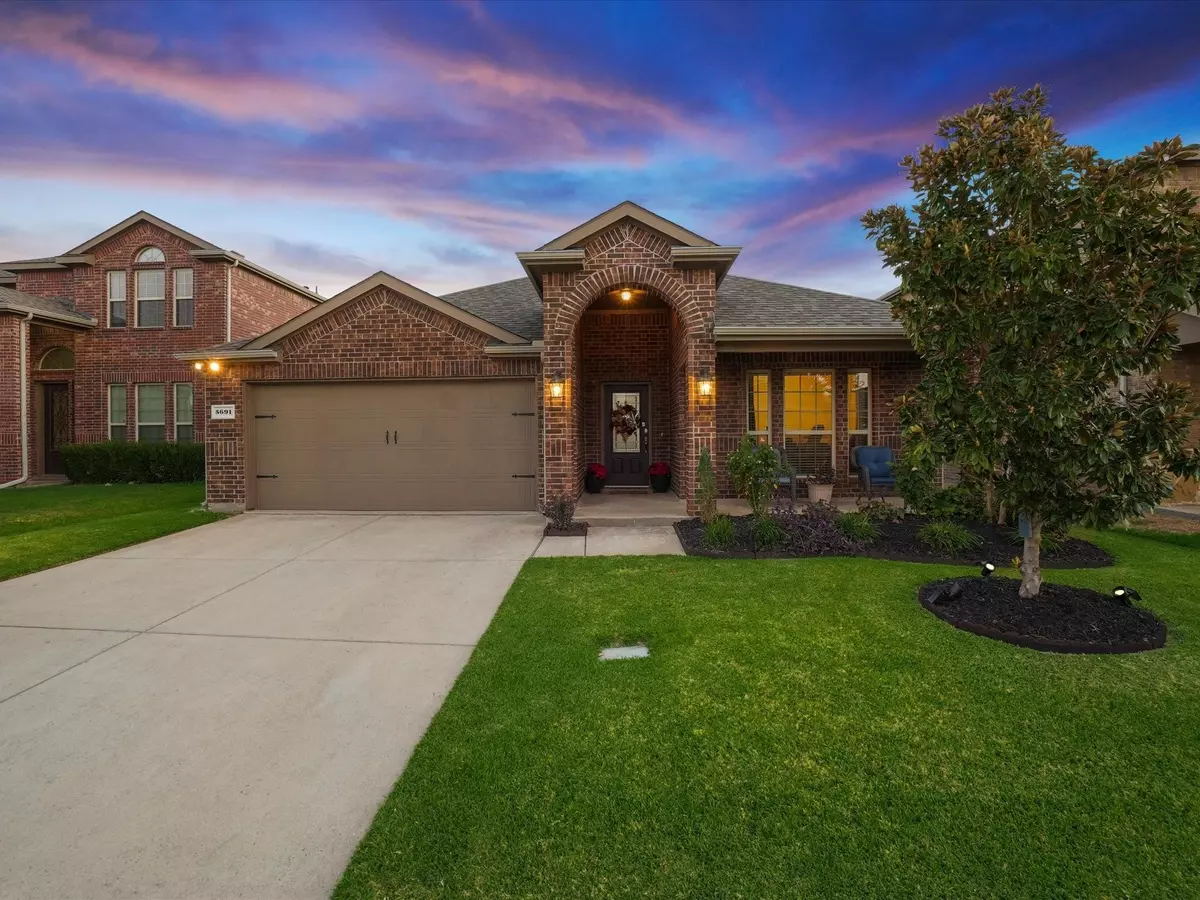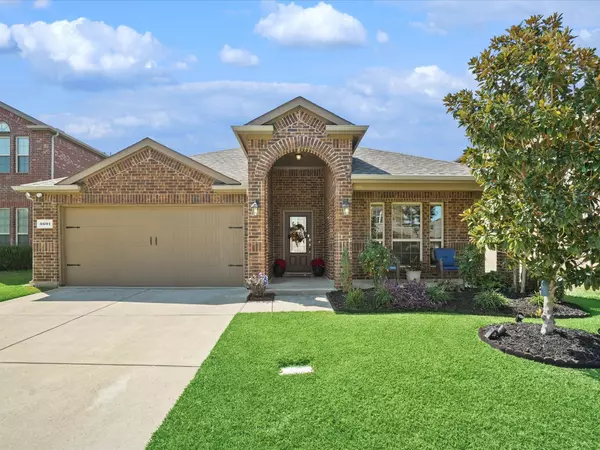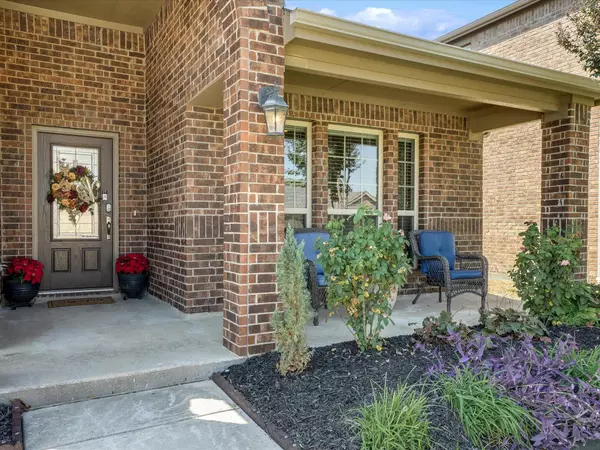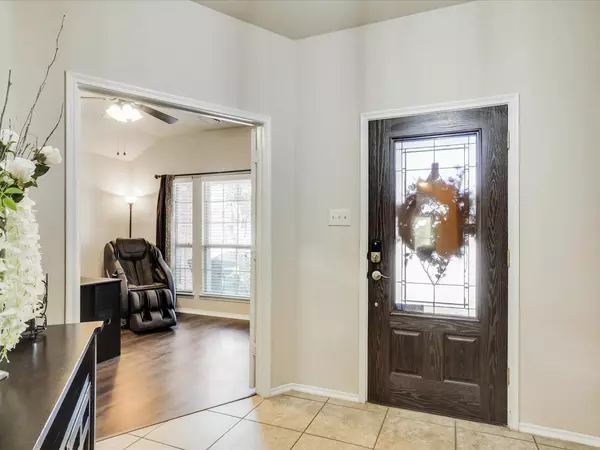$399,000
For more information regarding the value of a property, please contact us for a free consultation.
5691 Colchester Drive Prosper, TX 75078
3 Beds
2 Baths
1,861 SqFt
Key Details
Property Type Single Family Home
Sub Type Single Family Residence
Listing Status Sold
Purchase Type For Sale
Square Footage 1,861 sqft
Price per Sqft $214
Subdivision Glenbrooke Estates Ph 2B
MLS Listing ID 20159668
Sold Date 10/20/22
Style Traditional
Bedrooms 3
Full Baths 2
HOA Fees $22
HOA Y/N Mandatory
Year Built 2013
Annual Tax Amount $5,267
Lot Size 6,011 Sqft
Acres 0.138
Property Description
This one owner home has been IMMACULATELY MAINTAINED! This home sits on a premium lot with an upgraded elevation with a quaint front porch and WATER VIEW from the covered back patio. No carpet! Flooring has been upgraded to luxury vinyl in all bedrooms and living room, hardware in secondary bathrooms has been updated. Floorplan includes three bedrooms AND a dedicated study. Both secondary bedrooms have been upgraded with ceiling fans. Back patio is upgraded, extended and oversized with plenty of space for outdoor furniture and flatscreen mounted TV, perfect for entertaining! Energy efficient features include 16+ SEER AC and radient barrier. Garage floor has been epoxied and yard has been meticulously maintained! Community features a neighborhood pool. No PID and no MUD. Make this yours today!
Location
State TX
County Denton
Community Community Pool
Direction Hwy 380 going west. Right onto FM1385. Right onto Glenbrook Dr. Left at English Ivy Dr. Right onto Colchester Dr. House is on right with sign in yard.
Rooms
Dining Room 1
Interior
Interior Features Decorative Lighting, Eat-in Kitchen, Sound System Wiring, Walk-In Closet(s)
Heating Electric, ENERGY STAR Qualified Equipment
Cooling Ceiling Fan(s), Central Air, ENERGY STAR Qualified Equipment
Flooring Ceramic Tile, Luxury Vinyl Plank
Fireplaces Number 1
Fireplaces Type Decorative, Wood Burning
Appliance Dishwasher, Disposal, Electric Cooktop, Electric Oven, Electric Water Heater, Microwave
Heat Source Electric, ENERGY STAR Qualified Equipment
Laundry Electric Dryer Hookup, Utility Room, Full Size W/D Area, Washer Hookup
Exterior
Exterior Feature Covered Patio/Porch
Garage Spaces 2.0
Fence Wood, Wrought Iron
Community Features Community Pool
Utilities Available City Sewer, City Water, Individual Gas Meter, Sidewalk, Underground Utilities
Roof Type Composition
Garage Yes
Building
Lot Description Few Trees, Interior Lot, Sprinkler System, Subdivision, Water/Lake View
Story One
Foundation Slab
Structure Type Brick,Siding
Schools
School District Denton Isd
Others
Acceptable Financing Cash, Conventional, FHA, VA Loan
Listing Terms Cash, Conventional, FHA, VA Loan
Financing Conventional
Special Listing Condition Aerial Photo, Survey Available
Read Less
Want to know what your home might be worth? Contact us for a FREE valuation!

Our team is ready to help you sell your home for the highest possible price ASAP

©2024 North Texas Real Estate Information Systems.
Bought with Kristel Hanlon • RE/MAX Four Corners

GET MORE INFORMATION






