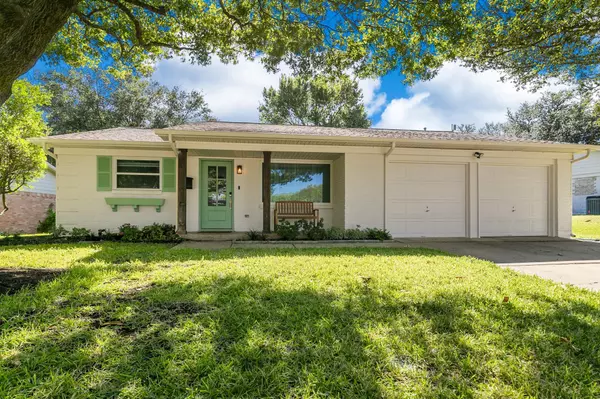$475,000
For more information regarding the value of a property, please contact us for a free consultation.
1233 Northlake Drive Richardson, TX 75080
3 Beds
2 Baths
1,768 SqFt
Key Details
Property Type Single Family Home
Sub Type Single Family Residence
Listing Status Sold
Purchase Type For Sale
Square Footage 1,768 sqft
Price per Sqft $268
Subdivision Richardson Heights 09 1St Sec
MLS Listing ID 20195215
Sold Date 11/22/22
Style Ranch,Traditional
Bedrooms 3
Full Baths 2
HOA Y/N None
Year Built 1960
Annual Tax Amount $9,137
Lot Size 10,018 Sqft
Acres 0.23
Property Description
Gorgeous, fully renovated, move-in ready home in the heart of highly desired Arapaho Heights! Zoned for & walking distance to award-winning Arapaho Classical Magnet. Spacious, open concept living, kitchen, & dining spaces w an adjacent extra living area. Entertain in a well-appointed kitchen w SS appliances, fridge included, quartz countertops, eat-in island & ceiling height, soft close custom cabinetry. Cozy up around the fireplace w family & friends and bring the party outside through the sliding doors into a private backyard retreat. Recessed & designer light fixtures and updated modern door handles throughout. Oversized laundry room built in cabinets. Large primary bedroom features a rare, full-sized bath w dual vanities & frameless glass shower. Large bedrooms with an abundance of natural light. Add'l features: Plumbed for gas, sprinkler system, gutters and new exterior paint. Walking distance to Cottonwood Park, Heights Park, grocery, dining and coffee shop!
Location
State TX
County Dallas
Direction Please see GPS for best directions.
Rooms
Dining Room 2
Interior
Interior Features Decorative Lighting, Eat-in Kitchen, Flat Screen Wiring, High Speed Internet Available, Kitchen Island, Open Floorplan, Pantry
Heating Central, Natural Gas
Cooling Central Air, Electric
Flooring Carpet, Ceramic Tile, Laminate, Tile
Fireplaces Number 1
Fireplaces Type Gas, Gas Starter, Living Room
Appliance Dishwasher, Disposal, Electric Cooktop, Electric Oven, Electric Range, Microwave, Refrigerator, Vented Exhaust Fan
Heat Source Central, Natural Gas
Laundry Utility Room, Full Size W/D Area
Exterior
Exterior Feature Rain Gutters, Lighting, Storage
Garage Spaces 2.0
Fence Fenced, Gate, Privacy, Wood
Utilities Available Alley, Cable Available, City Sewer, City Water, Electricity Available, Electricity Connected, Individual Gas Meter, Individual Water Meter, Natural Gas Available
Roof Type Composition
Garage Yes
Building
Lot Description Landscaped, Many Trees, Sprinkler System
Story One
Foundation Slab
Structure Type Brick
Schools
Elementary Schools Arapaho
School District Richardson Isd
Others
Ownership Jacob & Grace Damrill
Acceptable Financing 1031 Exchange, Cash, Conventional, FHA, VA Loan
Listing Terms 1031 Exchange, Cash, Conventional, FHA, VA Loan
Financing Conventional
Read Less
Want to know what your home might be worth? Contact us for a FREE valuation!

Our team is ready to help you sell your home for the highest possible price ASAP

©2024 North Texas Real Estate Information Systems.
Bought with Lauren Rockwell • Compass RE Texas, LLC

GET MORE INFORMATION






