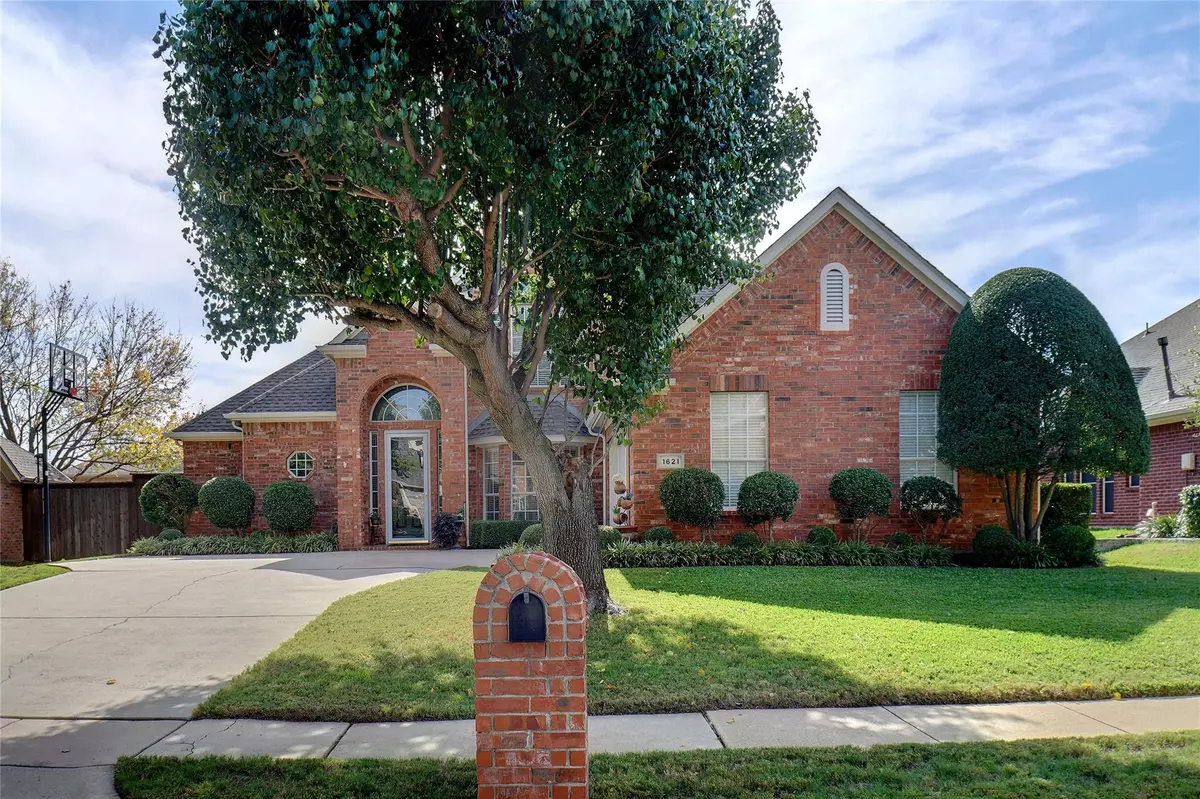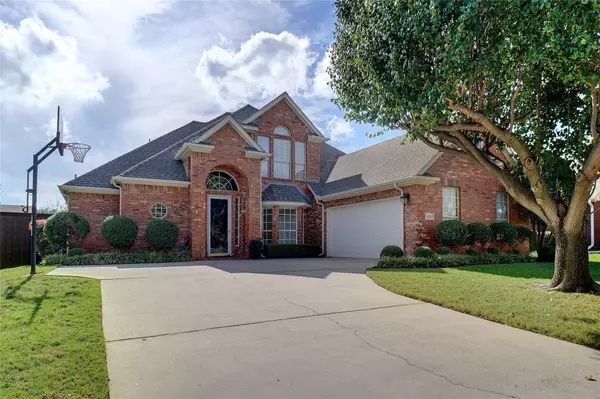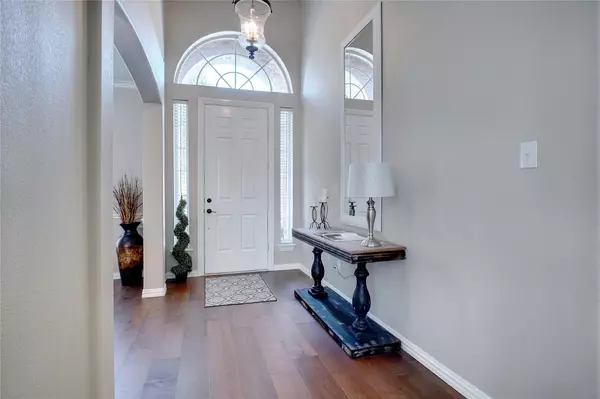$575,000
For more information regarding the value of a property, please contact us for a free consultation.
1621 Stone Crest Drive Flower Mound, TX 75028
4 Beds
4 Baths
2,956 SqFt
Key Details
Property Type Single Family Home
Sub Type Single Family Residence
Listing Status Sold
Purchase Type For Sale
Square Footage 2,956 sqft
Price per Sqft $194
Subdivision Stone Hill Farms Sec 4 Ph Ii
MLS Listing ID 20202608
Sold Date 11/30/22
Style Traditional
Bedrooms 4
Full Baths 3
Half Baths 1
HOA Fees $52/ann
HOA Y/N Mandatory
Year Built 1999
Annual Tax Amount $8,993
Lot Size 10,062 Sqft
Acres 0.231
Property Description
Come see this Gorgeous 2,956 sqft 4 BR 3.5 BA Home in the coveted Stone Hill Farms neighborhood in Flower Mound, TX. You will enjoy everything about this neighborhood, from the abundance of mature trees, the walking trails, the Community Park, Olympic Size Pool, and Soccer Fields. This home has some expansive front and back yards with wide neighborly streets. Upon entry you will gaze upon beautiful wood plank floors throughout the formal dining, the very open floorplan, and a wall of windows that allows volumes of bright natural morning sunlight that floods the breakfast area and the wonderfully upgraded kitchen. From the breakfast area or upstairs balcony, you can watch the fluttering Cardinals and Blue Jays that abounds in this neighborhood. The backyard also boasts an extended Flagstone Patio that would be great for entertaining backyard BBQ's or just relaxing. This Neighborhood is also close to many stores, retail shops and roadways.
Location
State TX
County Denton
Community Community Pool, Jogging Path/Bike Path, Park, Playground, Pool, Sidewalks
Direction From Valley Ridge Blvd go north on Stone Hill Farm Parkway to Marble Pass and turn left on Marble Pass, then quick right on Stone Crest to property.
Rooms
Dining Room 2
Interior
Interior Features Cable TV Available, Double Vanity, Flat Screen Wiring, High Speed Internet Available, Kitchen Island, Pantry, Walk-In Closet(s)
Heating Central, Fireplace(s), Natural Gas, Zoned
Cooling Ceiling Fan(s), Central Air, Electric
Flooring Carpet, Ceramic Tile, Wood
Fireplaces Number 1
Fireplaces Type Family Room, Wood Burning
Appliance Built-in Gas Range, Dishwasher, Disposal, Electric Oven, Gas Cooktop, Microwave, Plumbed For Gas in Kitchen
Heat Source Central, Fireplace(s), Natural Gas, Zoned
Laundry Electric Dryer Hookup, Utility Room, Full Size W/D Area
Exterior
Exterior Feature Covered Patio/Porch, Rain Gutters
Garage Spaces 2.0
Fence Wood
Community Features Community Pool, Jogging Path/Bike Path, Park, Playground, Pool, Sidewalks
Utilities Available All Weather Road, City Sewer, City Water, Curbs, Electricity Available, Individual Gas Meter, Individual Water Meter, Phone Available, Sewer Available, Sidewalk, Underground Utilities
Roof Type Composition
Garage Yes
Building
Lot Description Few Trees, Interior Lot, Landscaped, Lrg. Backyard Grass, Subdivision
Story Two
Foundation Slab
Structure Type Brick
Schools
Elementary Schools Prairie Trail
School District Lewisville Isd
Others
Restrictions No Livestock
Ownership Cartus Financial Corporation
Acceptable Financing Cash, Conventional, FHA, VA Loan
Listing Terms Cash, Conventional, FHA, VA Loan
Financing Cash
Special Listing Condition Aerial Photo, Survey Available
Read Less
Want to know what your home might be worth? Contact us for a FREE valuation!

Our team is ready to help you sell your home for the highest possible price ASAP

©2025 North Texas Real Estate Information Systems.
Bought with Shae Nault • Keller Williams DFW Preferred
GET MORE INFORMATION






