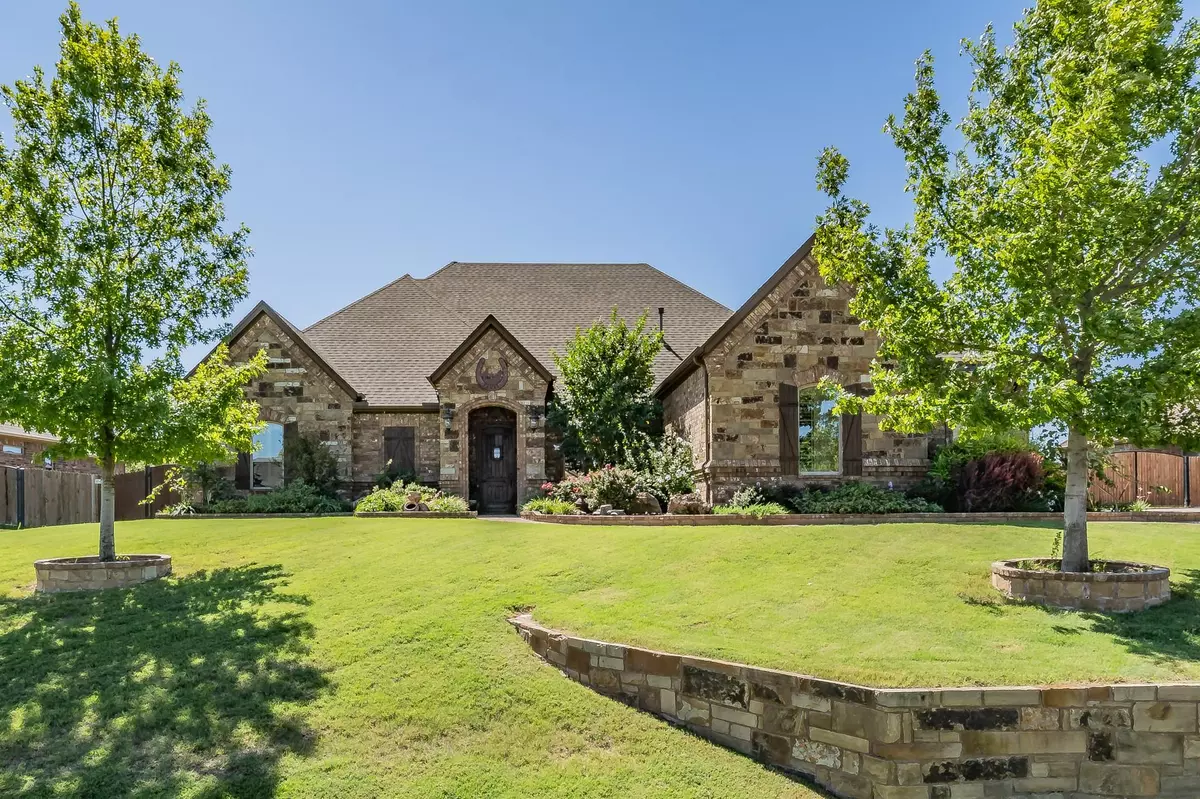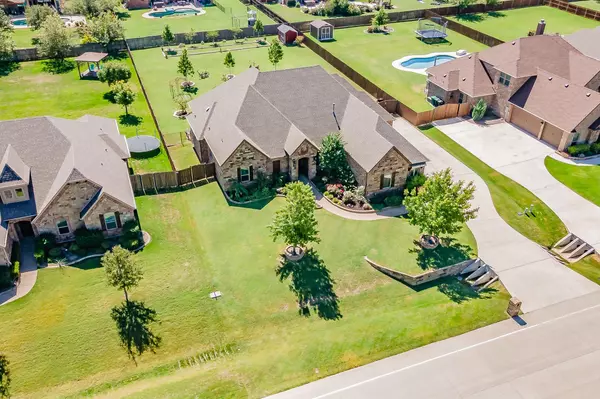$700,000
For more information regarding the value of a property, please contact us for a free consultation.
1317 Bluff Springs Drive Fort Worth, TX 76052
4 Beds
3 Baths
3,081 SqFt
Key Details
Property Type Single Family Home
Sub Type Single Family Residence
Listing Status Sold
Purchase Type For Sale
Square Footage 3,081 sqft
Price per Sqft $227
Subdivision Spring Ranch Add
MLS Listing ID 20174268
Sold Date 01/11/23
Style Traditional
Bedrooms 4
Full Baths 3
HOA Fees $37/ann
HOA Y/N Mandatory
Year Built 2014
Annual Tax Amount $14,599
Lot Size 0.528 Acres
Acres 0.528
Property Description
BACK ON MARKET, BUYERS FINANCING FELL THROUGH! Home is listed WELL BELOW appraised value! QUICK MOVE IN, home is vacant. Beautiful and well maintained Bailee Custom home in NWISD, loaded with custom features throughout. Stunning stone exterior greets you in addition to beautiful landscaping in the front and backyard, french drain and sump pump, new roof in 2019. Amazing wood and trim work throughout the home, rafter beams, hand-scraped hardwood floors and plantation shutters in every room! Gorgeous kitchen with 5 burner gas cooktop, granite countertops, ss dbl oven, microwave and eat-up island for the family...in addition to a large walk in pantry. Large primary ensuite bathroom with 2 shower heads, Italian tile, walk in closet and built ins. Spectacular backyard with 10 new trees and shrubs that overlook a beautiful pool with two water features. Wonderful 8x12 storage shed for pool toys and lawn equipment. In addition to 1,000 sq.ft of storage in the decked attic!
Location
State TX
County Tarrant
Direction Use GPS
Rooms
Dining Room 2
Interior
Interior Features Cable TV Available, Decorative Lighting, Double Vanity, Eat-in Kitchen, Flat Screen Wiring, Granite Counters, High Speed Internet Available, Kitchen Island, Natural Woodwork, Open Floorplan, Pantry, Vaulted Ceiling(s), Walk-In Closet(s)
Heating Central, Electric
Cooling Central Air, Electric
Flooring Carpet, Ceramic Tile, Hardwood
Fireplaces Number 1
Fireplaces Type Gas Logs
Equipment Satellite Dish
Appliance Built-in Gas Range, Dishwasher, Disposal, Electric Oven, Gas Cooktop, Microwave, Double Oven
Heat Source Central, Electric
Laundry Electric Dryer Hookup, Full Size W/D Area, Washer Hookup
Exterior
Exterior Feature Covered Patio/Porch, Rain Gutters, Private Yard
Garage Spaces 3.0
Fence Gate, Privacy
Pool In Ground
Utilities Available City Sewer, City Water
Roof Type Composition
Garage Yes
Private Pool 1
Building
Lot Description Few Trees, Interior Lot, Landscaped, Lrg. Backyard Grass, Sprinkler System, Subdivision
Story One
Foundation Slab
Structure Type Brick,Rock/Stone
Schools
Elementary Schools Haslet
School District Northwest Isd
Others
Restrictions Other
Ownership See Tax
Acceptable Financing Cash, Conventional, FHA, VA Loan
Listing Terms Cash, Conventional, FHA, VA Loan
Financing Conventional
Special Listing Condition Aerial Photo
Read Less
Want to know what your home might be worth? Contact us for a FREE valuation!

Our team is ready to help you sell your home for the highest possible price ASAP

©2024 North Texas Real Estate Information Systems.
Bought with Pam Worsham • Stratton Group, REALTORS

GET MORE INFORMATION






