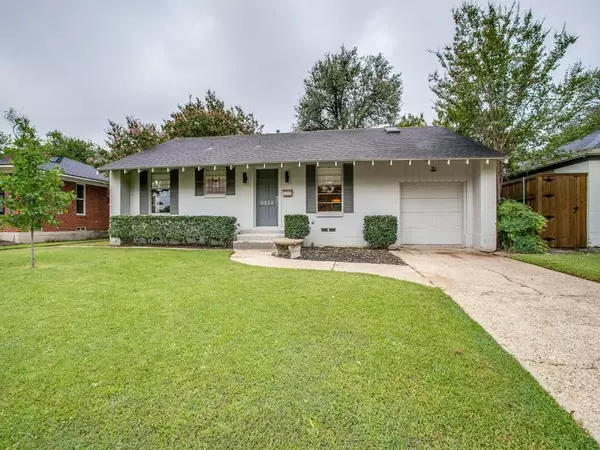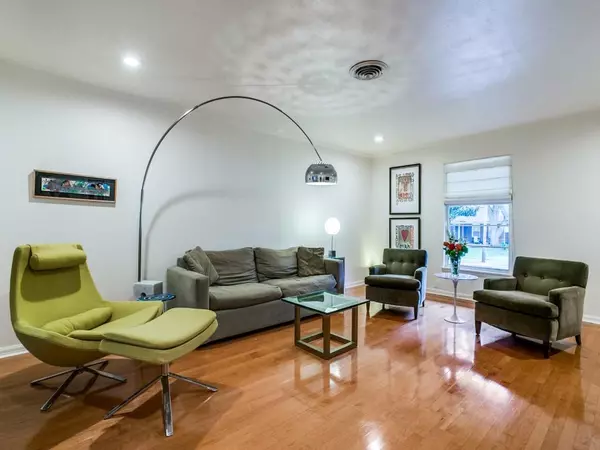$575,000
For more information regarding the value of a property, please contact us for a free consultation.
6234 Sudbury Drive Dallas, TX 75214
3 Beds
2 Baths
1,632 SqFt
Key Details
Property Type Single Family Home
Sub Type Single Family Residence
Listing Status Sold
Purchase Type For Sale
Square Footage 1,632 sqft
Price per Sqft $352
Subdivision Caruth Terrace
MLS Listing ID 20181236
Sold Date 02/17/23
Style Mid-Century Modern
Bedrooms 3
Full Baths 1
Half Baths 1
HOA Fees $1/ann
HOA Y/N Voluntary
Year Built 1951
Annual Tax Amount $9,951
Lot Size 7,840 Sqft
Acres 0.18
Lot Dimensions 60 x 125
Property Description
A very well maintained, updated, move-in ready home in prime location, Caruth Terrace. Updated 50’s ranch with a Mid Century Modern vibe, neutral greys & cream. Zero wasted space in an extremely efficient layout -large art walls, light hardwoods, bottom up top down custom shades, elfa closets & Nelson Bubble lamp. Per 2022 appraisal sq ft is 1623. Technically a 2BR, but upstairs 10x12 room previously used as BR (& yoga studio). NEW:quartz counter top, sink, faucet, front porch, carpet, water heater, complete water plumbing; fresh paint on walls, cabinets and closets. RECENT: Full HVAC, full gas lines from the meter, laundry flooring, garage drywall and deck. Appliances: Full-size washer dryer, fridge, gas stove oven, microwave. Large lot encircled by beautiful 70 yr old pink purple crepe myrtles. Within 2-4 blocks to restaurants, groceries, coffee shops, farmer’s market & the Ridgewood Trail to White Rock Lake. Location, location, location!
Location
State TX
County Dallas
Direction 2 Blocks North of Mockingbird between Skillman and Abrams
Rooms
Dining Room 1
Interior
Interior Features Cable TV Available, Decorative Lighting, Eat-in Kitchen, Flat Screen Wiring, Granite Counters, High Speed Internet Available, Pantry, Walk-In Closet(s)
Heating Central
Cooling Ceiling Fan(s), Central Air, Roof Turbine(s)
Flooring Carpet, Laminate, Linoleum, Tile, Wood
Appliance Dishwasher, Disposal, Dryer, Gas Range, Microwave, Plumbed For Gas in Kitchen, Refrigerator, Vented Exhaust Fan
Heat Source Central
Laundry Electric Dryer Hookup, Utility Room, Full Size W/D Area, Washer Hookup
Exterior
Garage Spaces 1.0
Fence Chain Link
Utilities Available City Sewer, City Water, Curbs, Electricity Connected, Individual Gas Meter, Sewer Available
Roof Type Composition
Garage Yes
Building
Lot Description Interior Lot, Landscaped, Subdivision
Story One and One Half
Foundation Pillar/Post/Pier
Structure Type Brick
Schools
Elementary Schools Mockingbird
School District Dallas Isd
Others
Acceptable Financing Cash, Conventional, FHA, VA Loan
Listing Terms Cash, Conventional, FHA, VA Loan
Financing Cash
Read Less
Want to know what your home might be worth? Contact us for a FREE valuation!

Our team is ready to help you sell your home for the highest possible price ASAP

©2024 North Texas Real Estate Information Systems.
Bought with Justin King • Heart Realty

GET MORE INFORMATION






