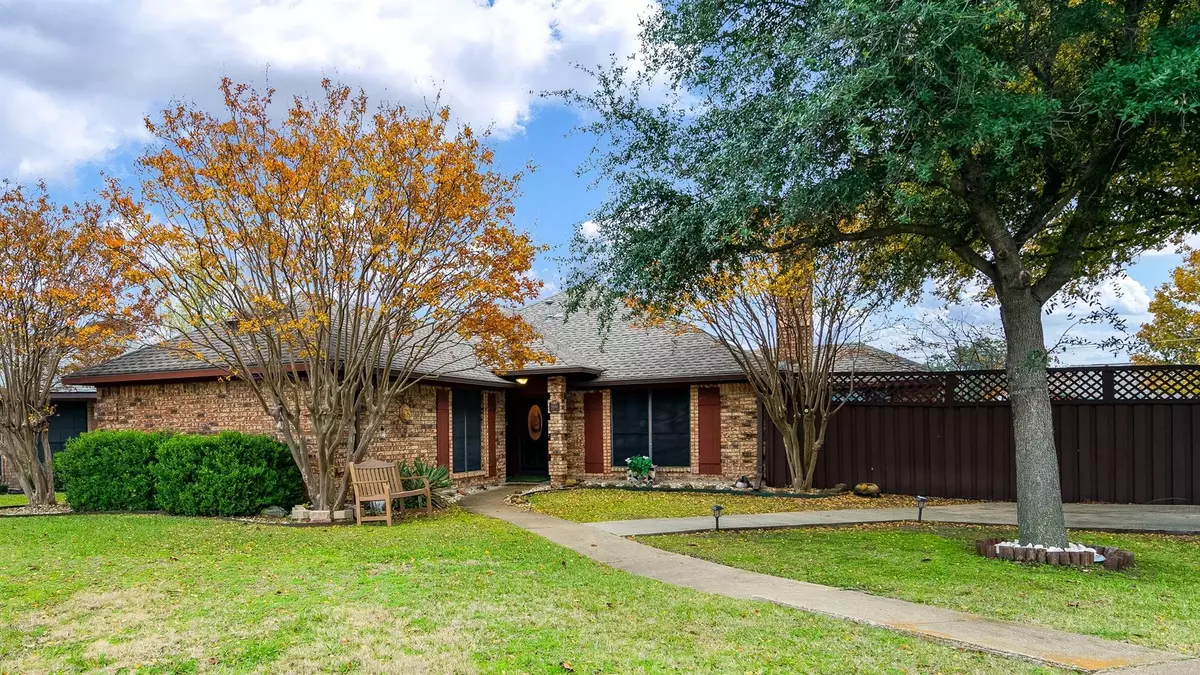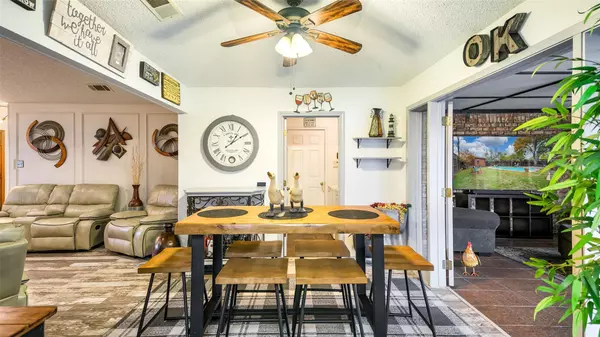$367,000
For more information regarding the value of a property, please contact us for a free consultation.
5904 Dewitt Street Sachse, TX 75048
3 Beds
2 Baths
1,789 SqFt
Key Details
Property Type Single Family Home
Sub Type Single Family Residence
Listing Status Sold
Purchase Type For Sale
Square Footage 1,789 sqft
Price per Sqft $205
Subdivision Original Town Of Sachse
MLS Listing ID 20217492
Sold Date 02/22/23
Style Traditional
Bedrooms 3
Full Baths 2
HOA Y/N None
Year Built 1984
Annual Tax Amount $6,512
Lot Size 9,757 Sqft
Acres 0.224
Property Description
Impressive single-story home located in the heart of Sachse. This 3-bedroom home has lots of charming features including a large primary bedroom suite with a full bath equipped with a separate tub and shower, dual sinks, 2 walk-in closets and a skylight. The living area has a brick wood burning fireplace, open dining area off of the kitchen and an extra bonus living area in the back for your enjoyment. The secondary bedrooms have been combined into one large bedroom. The wall dividing them was removed previously but don't worry the closets are still there. Make sure you make your way to the outdoors. There is fun for everyone in your private backyard. There is an inground pool, open patio for gatherings and a storage shed for the extras.
Location
State TX
County Dallas
Direction HWY 78 Street to Ben Davis Rd to Dewitt Street. House sits catty corner Ben Davis Rd and Dewitt St.
Rooms
Dining Room 1
Interior
Interior Features High Speed Internet Available
Heating Central, Electric
Cooling Attic Fan, Ceiling Fan(s), Central Air, Electric
Flooring Carpet, Ceramic Tile, Luxury Vinyl Plank
Fireplaces Number 1
Fireplaces Type Brick
Appliance Dishwasher, Disposal, Electric Cooktop, Microwave, Convection Oven
Heat Source Central, Electric
Laundry Electric Dryer Hookup, Full Size W/D Area, Washer Hookup
Exterior
Exterior Feature Private Yard
Garage Spaces 2.0
Carport Spaces 2
Fence Wood
Pool Gunite, In Ground
Utilities Available City Sewer, City Water, Electricity Available, Natural Gas Available
Roof Type Composition
Garage Yes
Private Pool 1
Building
Story One
Foundation Slab
Structure Type Brick
Schools
Elementary Schools Choice Of School
Middle Schools Choice Of School
High Schools Choice Of School
School District Garland Isd
Others
Acceptable Financing Cash, Conventional, FHA, Lease Back
Listing Terms Cash, Conventional, FHA, Lease Back
Financing Conventional
Read Less
Want to know what your home might be worth? Contact us for a FREE valuation!

Our team is ready to help you sell your home for the highest possible price ASAP

©2024 North Texas Real Estate Information Systems.
Bought with Swapnil Sharma • Compass RE Texas, LLC

GET MORE INFORMATION






