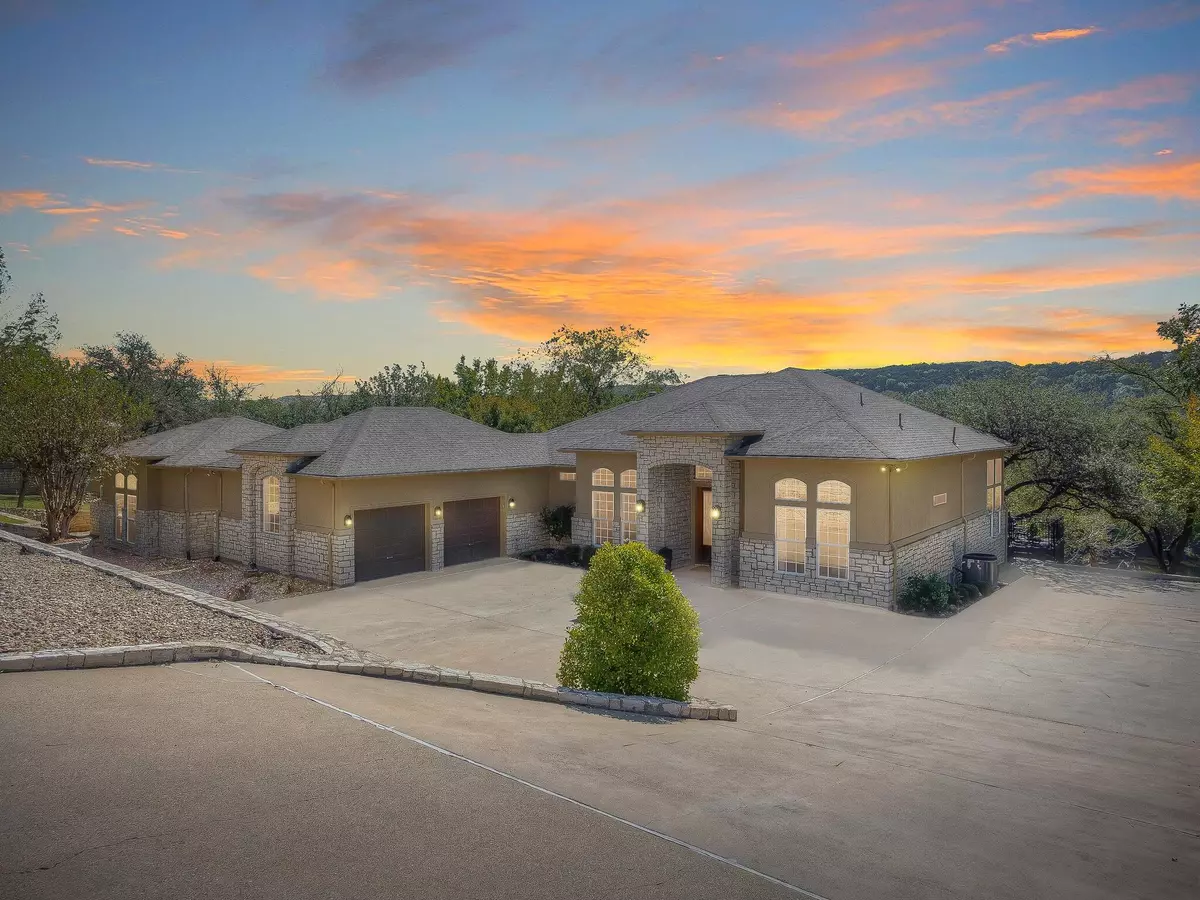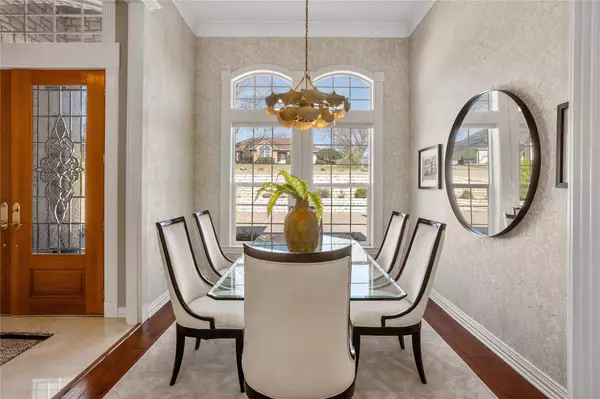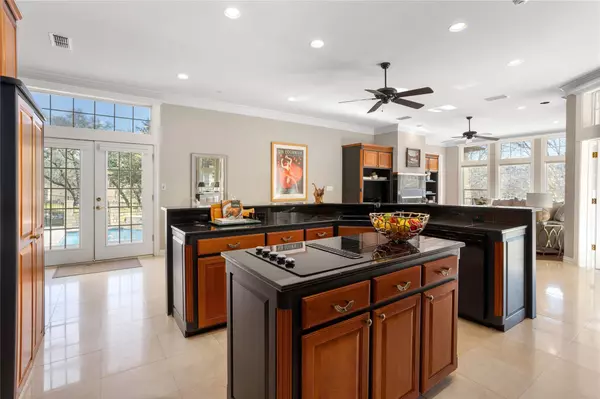$849,500
For more information regarding the value of a property, please contact us for a free consultation.
9704 Ravenswood Road Granbury, TX 76049
4 Beds
4 Baths
3,234 SqFt
Key Details
Property Type Single Family Home
Sub Type Single Family Residence
Listing Status Sold
Purchase Type For Sale
Square Footage 3,234 sqft
Price per Sqft $262
Subdivision Pecan Plantation
MLS Listing ID 20198499
Sold Date 02/24/23
Style Traditional
Bedrooms 4
Full Baths 3
Half Baths 1
HOA Fees $199/mo
HOA Y/N Mandatory
Year Built 1996
Lot Size 0.851 Acres
Acres 0.851
Property Description
This gorgeous home and 610 sq ft guesthouse are set on just under an acre, overlooking the Brazos River and rolling hills. The views from the spacious deck and from inside the house are spectacular! The one story floor plan features high ceilings, split bedrooms, and an open-concept kitchen and family room. The second you walk in the door of this custom-built, meticulously maintained home you will be in awe. Every detail is covered from the cherry wood cabinets to the paint chip epoxied garage floor. Outside you will find an outdoor kitchen, a beautiful pool with a waterfall feature, and a fenced dog run. With the highly sought-after lifestyle of Pecan Plantation, featuring two 18-hole championship golf courses, numerous park areas, an equestrian center, and marina access, you will never be bored.
Location
State TX
County Hood
Community Airport/Runway, Boat Ramp, Campground, Club House, Community Dock, Community Pool, Curbs, Fishing, Fitness Center, Gated, Golf, Greenbelt, Guarded Entrance, Horse Facilities, Jogging Path/Bike Path, Lake, Marina, Park, Perimeter Fencing, Playground, Pool, Rv Parking, Stable(S), Tennis Court(S), Other
Direction From front gate: Proceed to first traffic circle and go right on Ravenswood for appoximately 4 miles. The house will be on the left. Please utilize GPS for the most accurate and up to date directions.
Rooms
Dining Room 1
Interior
Interior Features Decorative Lighting, Eat-in Kitchen, High Speed Internet Available, Kitchen Island, Open Floorplan, Pantry, Walk-In Closet(s)
Heating Electric
Cooling Ceiling Fan(s), Central Air
Flooring Hardwood, Marble, Tile
Fireplaces Number 1
Fireplaces Type Wood Burning
Equipment Irrigation Equipment, Satellite Dish
Appliance Built-in Refrigerator, Dishwasher, Disposal, Electric Cooktop, Electric Oven, Microwave, Refrigerator, Vented Exhaust Fan
Heat Source Electric
Laundry Electric Dryer Hookup, Utility Room, Full Size W/D Area
Exterior
Exterior Feature Attached Grill, Balcony, Dog Run, Gas Grill, Rain Gutters, Lighting, Outdoor Grill, Outdoor Kitchen, RV/Boat Parking, Storage
Garage Spaces 2.0
Fence Wrought Iron
Pool Gunite, In Ground, Water Feature, Waterfall
Community Features Airport/Runway, Boat Ramp, Campground, Club House, Community Dock, Community Pool, Curbs, Fishing, Fitness Center, Gated, Golf, Greenbelt, Guarded Entrance, Horse Facilities, Jogging Path/Bike Path, Lake, Marina, Park, Perimeter Fencing, Playground, Pool, RV Parking, Stable(s), Tennis Court(s), Other
Utilities Available All Weather Road, Cable Available, Co-op Electric, MUD Water, Outside City Limits, Septic
Waterfront Description River Front
Roof Type Composition
Garage Yes
Private Pool 1
Building
Lot Description Few Trees, Landscaped, Sprinkler System, Water/Lake View, Waterfront
Story One
Foundation Slab
Structure Type Brick,Stucco
Schools
Elementary Schools Mambrino
School District Granbury Isd
Others
Restrictions Architectural,Deed
Ownership of Record
Acceptable Financing Cash, Conventional, FHA, VA Loan
Listing Terms Cash, Conventional, FHA, VA Loan
Financing Cash
Special Listing Condition Aerial Photo, Deed Restrictions, Survey Available, Verify Tax Exemptions
Read Less
Want to know what your home might be worth? Contact us for a FREE valuation!

Our team is ready to help you sell your home for the highest possible price ASAP

©2024 North Texas Real Estate Information Systems.
Bought with Jennifer Cohn • Burt Ladner Real Estate LLC

GET MORE INFORMATION






