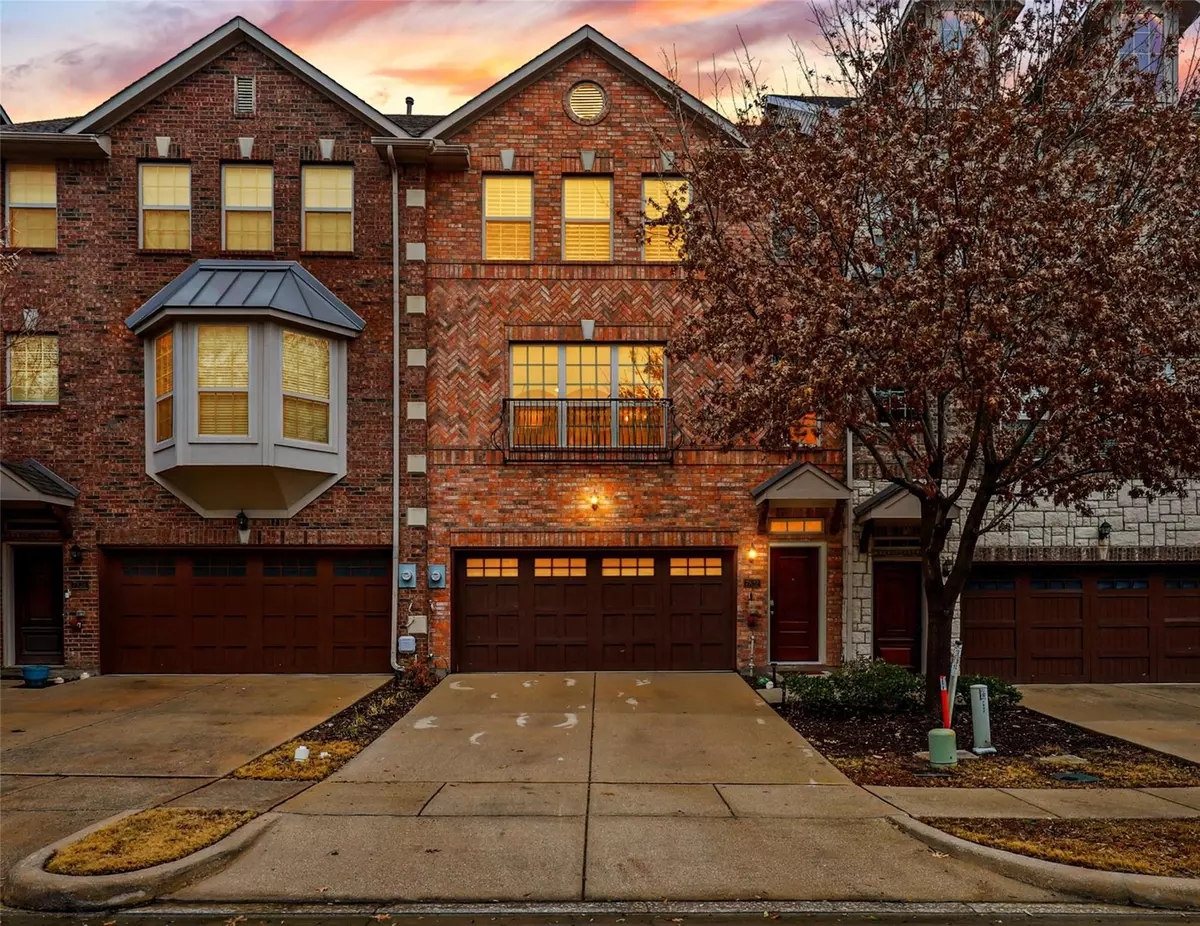$425,000
For more information regarding the value of a property, please contact us for a free consultation.
7832 Fox Horn Drive Irving, TX 75063
3 Beds
4 Baths
2,241 SqFt
Key Details
Property Type Townhouse
Sub Type Townhouse
Listing Status Sold
Purchase Type For Sale
Square Footage 2,241 sqft
Price per Sqft $189
Subdivision Hunters Ridge 02
MLS Listing ID 20246214
Sold Date 02/28/23
Bedrooms 3
Full Baths 2
Half Baths 2
HOA Fees $382/mo
HOA Y/N Mandatory
Year Built 2008
Annual Tax Amount $11,043
Lot Size 1,873 Sqft
Acres 0.043
Property Description
Stunning Ashton Woods townhome in a prime location in Las Colinas. This floorplan could easily accommodate multigenerational living. On all levels you have plenty of natural light with walls of windows featuring plantation shutters. The open floorplan including kitchen, dining and living areas, is perfect for entertaining. The kitchen features stainless appliances including built-in microwave and gas range, with French doors leading to the balcony. The primary suite is situated on the top floor with separation from the additional two bedrooms with motorized blackout shades. The first floor is currently being utilized as an exercise room, but could easily be converted to an in-law suite, guest suite, or home office. Nest thermostats, doorbell, and smoke-CO alarm. Neighborhood amenities include front and backyard maintenance, beautiful community pool, green space, community sprinkler system, outside insurance and more. Easy access to DFW Airport, freeways, shopping, dining and downtown.
Location
State TX
County Dallas
Direction From 635, south on N MacArthur Blvd, right on Kinwest Parkway, right on Morven Park. Left om Biltmore, right on Fox Horn
Rooms
Dining Room 1
Interior
Interior Features Cable TV Available, Decorative Lighting, High Speed Internet Available, Kitchen Island, Multiple Staircases, Walk-In Closet(s)
Heating Central, Natural Gas
Cooling Central Air, Electric
Flooring Carpet, Ceramic Tile, Wood
Appliance Dishwasher, Disposal, Gas Oven, Gas Range, Microwave, Plumbed For Gas in Kitchen
Heat Source Central, Natural Gas
Exterior
Exterior Feature Balcony
Garage Spaces 2.0
Fence Other, None
Utilities Available City Sewer, City Water
Roof Type Composition
Garage Yes
Building
Lot Description Interior Lot, Subdivision
Story Three Or More
Foundation Slab
Structure Type Brick,Siding
Schools
Elementary Schools Lascolinas
Middle Schools Bush
High Schools Creekview
School District Carrollton-Farmers Branch Isd
Others
Ownership See MLS Attachments
Financing Conventional
Read Less
Want to know what your home might be worth? Contact us for a FREE valuation!

Our team is ready to help you sell your home for the highest possible price ASAP

©2025 North Texas Real Estate Information Systems.
Bought with Marci Barton • RE/MAX DFW Associates
GET MORE INFORMATION






