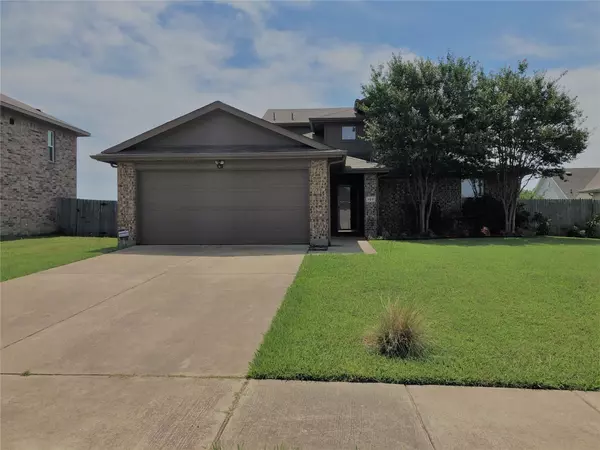$299,000
For more information regarding the value of a property, please contact us for a free consultation.
109 Pebble Creek Lane Terrell, TX 75160
4 Beds
3 Baths
2,214 SqFt
Key Details
Property Type Single Family Home
Sub Type Single Family Residence
Listing Status Sold
Purchase Type For Sale
Square Footage 2,214 sqft
Price per Sqft $135
Subdivision Creekside Estate
MLS Listing ID 20187705
Sold Date 02/28/23
Style Traditional
Bedrooms 4
Full Baths 2
Half Baths 1
HOA Fees $29/ann
HOA Y/N Mandatory
Year Built 2004
Annual Tax Amount $6,418
Lot Size 7,884 Sqft
Acres 0.181
Property Description
BRING US AN OFFER!!!! REDUCED VERY MOTIVATED SELLER Negotiable... Can Help with buying down rate...This DR HOTON home is in the actively developing Creekside Estates. Move in ready. 4 bedroom 2.5 bath very spacious, open concept floor plan, with nice laminate flooring. Large family room with gas starter fireplace, Kitchen overlooks family room and back yard has breakfast bar and dinning space. with built in microwave, dishwasher and refrigerator, plus Formal dinning and or in home office..
1st floor master bedroom and double sinks, separate shower and separate tub, walk in closets. Private laundry room. 2nd floor has spacious Loft area and 3 bedrooms along with 1 full bath.
Large fenced back yard with very nice covered patio for entertaining, sprinkler sys. 2 car garage. Nice neighborhood, the community has sparkling pool and adjacent playground for kids, lots of walking areas, elementary within walking distance. Nearby community park.
Priced to sell, 45 min to Dallas.
Location
State TX
County Kaufman
Community Community Pool
Direction From 80 Head East turn left (North) on Virginia also known as (old) Hwy34, to Creekside Estates on the left. left on Bushy Creek, Left on Pebble Creek house on left SIY.
Rooms
Dining Room 1
Interior
Interior Features Cable TV Available, Decorative Lighting, Double Vanity, High Speed Internet Available, Natural Woodwork, Open Floorplan, Pantry, Walk-In Closet(s)
Heating Central, Fireplace(s)
Cooling Central Air
Flooring Laminate
Fireplaces Number 1
Fireplaces Type Gas Starter, Glass Doors, Living Room, Wood Burning
Appliance Dishwasher, Electric Cooktop, Electric Oven, Electric Water Heater
Heat Source Central, Fireplace(s)
Exterior
Exterior Feature Covered Patio/Porch, Lighting
Garage Spaces 2.0
Fence Back Yard, Wood
Community Features Community Pool
Utilities Available All Weather Road, Asphalt, Cable Available, City Sewer, City Water, Concrete, Curbs, Electricity Connected, Individual Gas Meter, Individual Water Meter, Sidewalk, Underground Utilities
Roof Type Asphalt
Garage Yes
Building
Lot Description Few Trees, Interior Lot, Landscaped
Story Two
Foundation Slab
Structure Type Brick
Schools
Elementary Schools Burnett
School District Terrell Isd
Others
Restrictions Deed
Ownership on title
Acceptable Financing Cash, Conventional, FHA, VA Loan
Listing Terms Cash, Conventional, FHA, VA Loan
Financing Conventional
Special Listing Condition Deed Restrictions
Read Less
Want to know what your home might be worth? Contact us for a FREE valuation!

Our team is ready to help you sell your home for the highest possible price ASAP

©2025 North Texas Real Estate Information Systems.
Bought with Karla Mas Oneill • RJ Williams & Company RE
GET MORE INFORMATION






