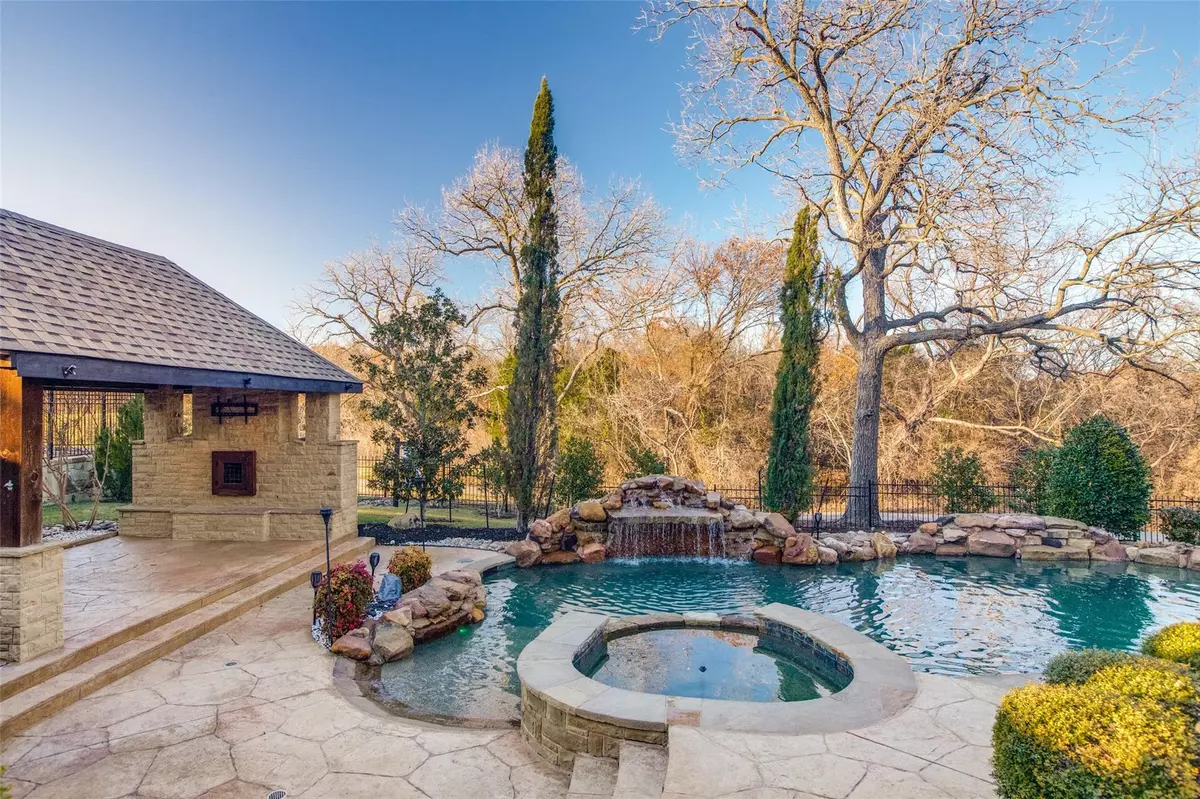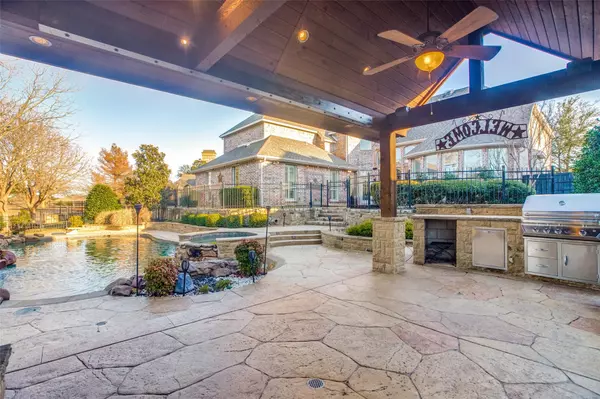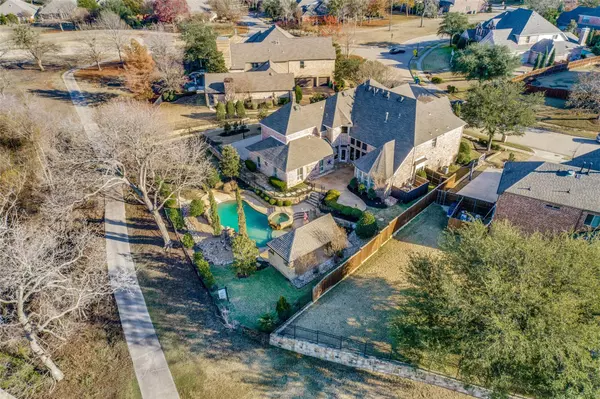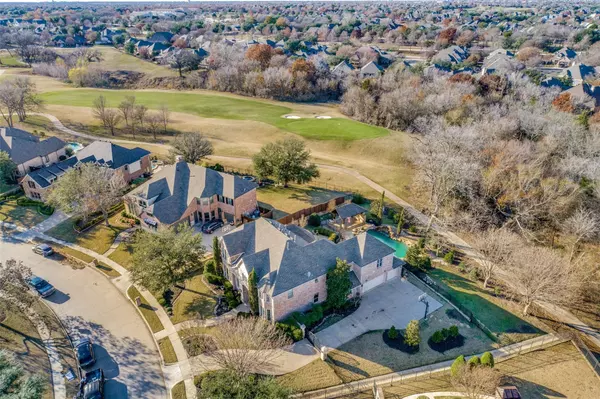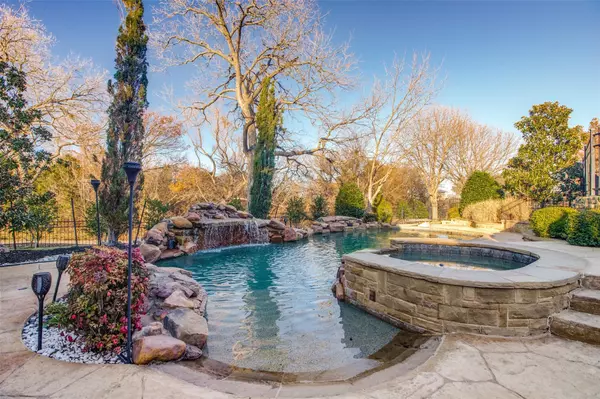$1,275,000
For more information regarding the value of a property, please contact us for a free consultation.
6804 Thorntree Drive Mckinney, TX 75072
5 Beds
5 Baths
4,488 SqFt
Key Details
Property Type Single Family Home
Sub Type Single Family Residence
Listing Status Sold
Purchase Type For Sale
Square Footage 4,488 sqft
Price per Sqft $284
Subdivision Tanglewood At Stonebridge Ranch
MLS Listing ID 20221527
Sold Date 03/03/23
Style Traditional
Bedrooms 5
Full Baths 4
Half Baths 1
HOA Fees $75/ann
HOA Y/N Mandatory
Year Built 2003
Annual Tax Amount $16,489
Lot Size 0.440 Acres
Acres 0.44
Property Description
NEW PRICE! 5 bm 4.5 bth 4488 sqft luxury home sits just across the greenbelt on the 24th green of Stonebridge Ranch Country Club! As you pull into this property, you will be stunned by its breath taking craftmanship, cast stone, lush landscape, and private drive. The interior is an open floor plan with vaulted ceilings, brand new hardwood floors, custom paint and texture, a chef's kitchen with butlers pantry, wine room, SS Thermador apps, private dining, private living, private office, master with sitting area, classic designed master bath with separate vanities, large shower, and jetted tub. The second story wrap staircase is a central piece to the home enhanced with hardwood floors, huge game room, new paint, new carpet and pad, new bathrooms, 4 bedrooms and 3 full baths and private 2nd staircase. The outside oasis is a show stopper! Multi teared patio, security gate, gazebo with outside kitchen, gigantic pebble tech pool with diving board, waterfall, hot tub, and one of a kind view.
Location
State TX
County Collin
Direction GPS
Rooms
Dining Room 2
Interior
Interior Features Cable TV Available, Chandelier, Decorative Lighting, Double Vanity, Eat-in Kitchen, Flat Screen Wiring, Granite Counters, High Speed Internet Available, Kitchen Island, Multiple Staircases, Natural Woodwork, Open Floorplan, Paneling, Smart Home System, Sound System Wiring, Vaulted Ceiling(s), Walk-In Closet(s)
Heating Central, Fireplace(s), Natural Gas
Cooling Ceiling Fan(s), Central Air, Electric, ENERGY STAR Qualified Equipment, Zoned
Flooring Carpet, Ceramic Tile, Hardwood
Fireplaces Number 1
Fireplaces Type Brick, Decorative, Den, Electric
Appliance Built-in Gas Range, Built-in Refrigerator, Dishwasher, Disposal, Gas Water Heater, Microwave, Convection Oven, Plumbed For Gas in Kitchen, Refrigerator
Heat Source Central, Fireplace(s), Natural Gas
Exterior
Exterior Feature Attached Grill, Basketball Court, Courtyard, Covered Patio/Porch, Gas Grill, Rain Gutters, Lighting, Outdoor Grill, Private Entrance, Private Yard
Garage Spaces 3.0
Fence Electric, Fenced, Full, Gate, Metal, Security, Wrought Iron
Pool Diving Board, Heated, In Ground, Outdoor Pool, Separate Spa/Hot Tub, Water Feature, Waterfall
Utilities Available Asphalt, Cable Available, City Sewer, City Water, Concrete, Curbs, Individual Gas Meter, Individual Water Meter, Sidewalk
Roof Type Composition
Garage Yes
Private Pool 1
Building
Lot Description Adjacent to Greenbelt, Greenbelt, Interior Lot, Landscaped, Lrg. Backyard Grass, Many Trees, On Golf Course, Sprinkler System, Subdivision
Story Two
Foundation Slab
Structure Type Brick,Rock/Stone
Schools
Elementary Schools Wolford
Middle Schools Evans
High Schools Mckinney Boyd
School District Mckinney Isd
Others
Ownership See Tax
Financing VA
Read Less
Want to know what your home might be worth? Contact us for a FREE valuation!

Our team is ready to help you sell your home for the highest possible price ASAP

©2025 North Texas Real Estate Information Systems.
Bought with Lee M Conte-Vaughn • Ebby Halliday Realtors
GET MORE INFORMATION


