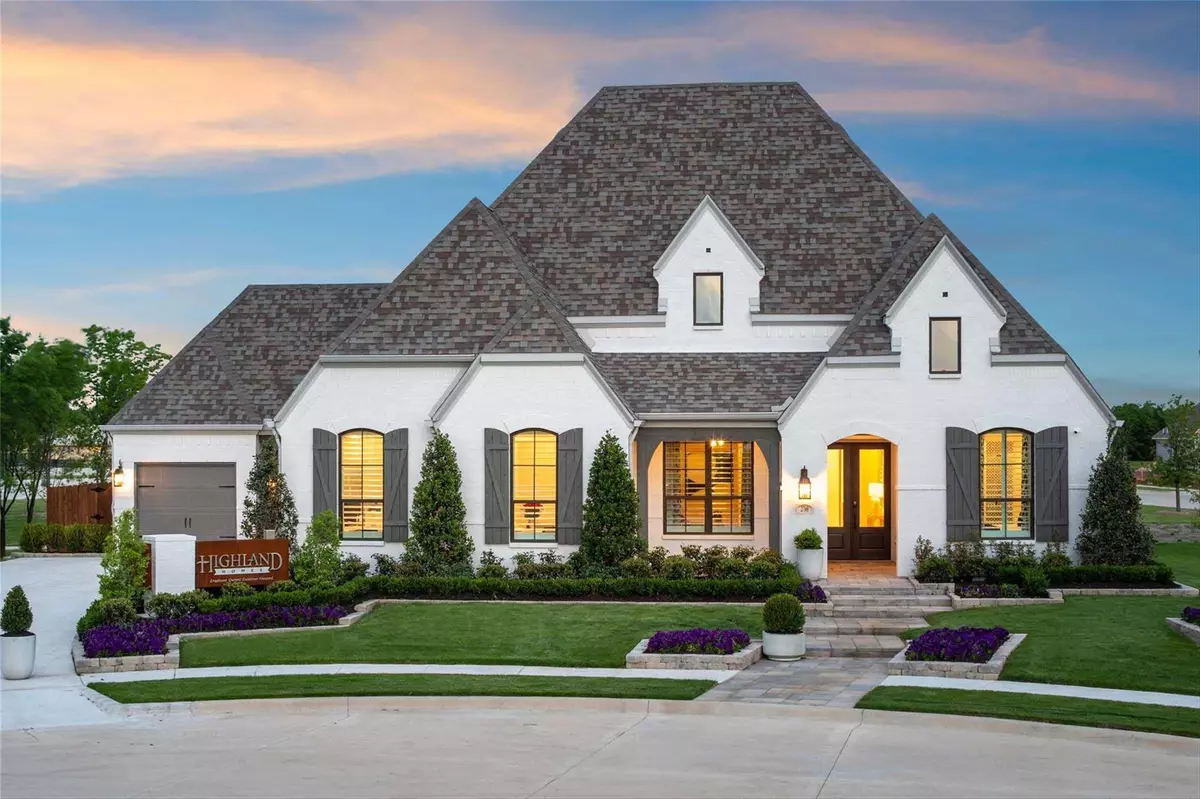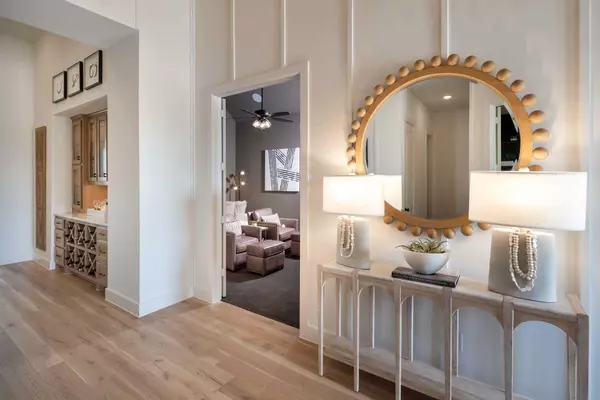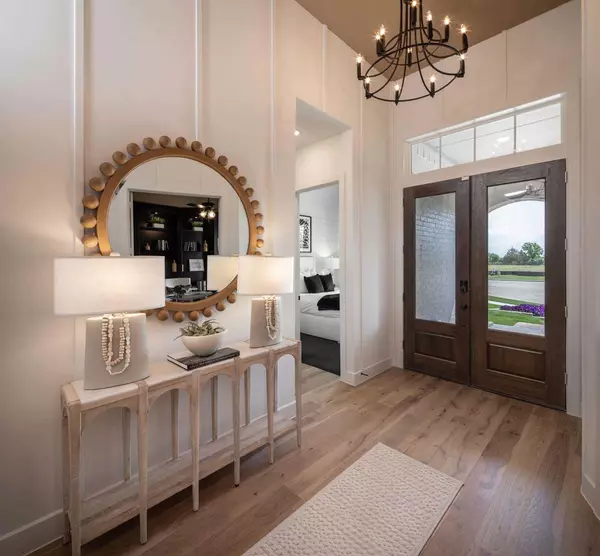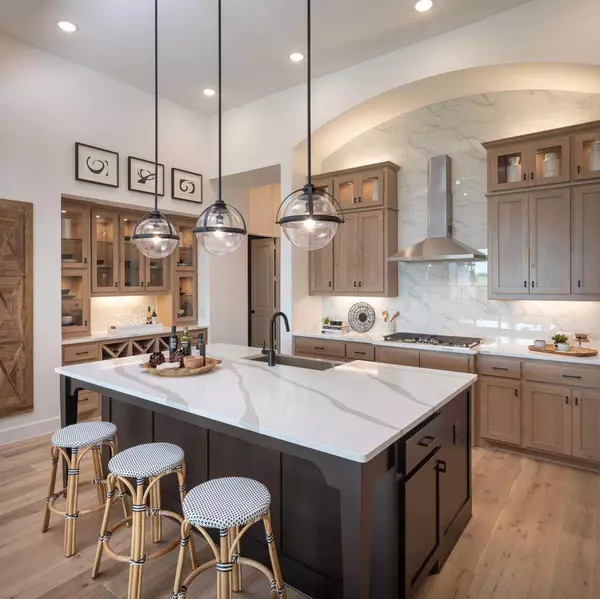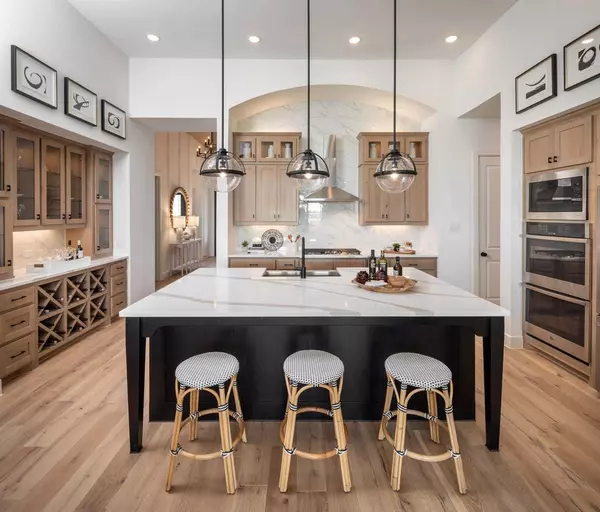$825,000
For more information regarding the value of a property, please contact us for a free consultation.
2700 Fawnwood Court Sherman, TX 75092
4 Beds
4 Baths
3,100 SqFt
Key Details
Property Type Single Family Home
Sub Type Single Family Residence
Listing Status Sold
Purchase Type For Sale
Square Footage 3,100 sqft
Price per Sqft $266
Subdivision Canyon Creek Estates
MLS Listing ID 20238866
Sold Date 03/17/23
Style Traditional
Bedrooms 4
Full Baths 3
Half Baths 1
HOA Y/N None
Year Built 2020
Lot Size 0.350 Acres
Acres 0.35
Lot Dimensions 85 x 183
Property Description
MLS# 20238866 - Built by Highland Homes - Ready Now! ~ Highland MODEL HOME For sale. This stunning ONE story model home features Double door entry, 13ft ceilings, and open floor plan. Gourmet kitchen, beautiful slider doors leading to outdoor living, butlers pantry loaded with wine fridge and built-ins, oversized laundry craft room with built ins, extended primary bedroom with barn door leading to luxury bath. Entertainment room for movie night. Study featuring gorgeous built ins. This home is loaded with all the model upgrades! Located on cul de sac homesite backing and siding to greenbelt with trees, walking paths and more!!
Location
State TX
County Grayson
Community Greenbelt, Jogging Path/Bike Path, Park, Sidewalks
Direction From Hwy 75, exit 1417 and go west for about 6 miles. At Canyon Creek Drive, take a left, go about half mile and 2700 Fawnwood Ct. will be on the left. IF coming in from Hwy 82, take 1417 east, turn right on Canyon Creek Drive, go half mile and 2700 Fawnwood is on the left
Rooms
Dining Room 1
Interior
Interior Features Built-in Wine Cooler, Decorative Lighting, Eat-in Kitchen, Kitchen Island, Open Floorplan, Pantry, Smart Home System, Vaulted Ceiling(s), Wainscoting, Walk-In Closet(s)
Heating Central, Fireplace(s)
Cooling Ceiling Fan(s), Central Air
Flooring Carpet, Ceramic Tile, Wood
Fireplaces Number 1
Fireplaces Type Family Room, Gas, Gas Logs, Gas Starter, Glass Doors, Ventless
Appliance Dishwasher, Disposal, Gas Cooktop, Gas Water Heater, Ice Maker, Microwave, Double Oven, Refrigerator, Tankless Water Heater
Heat Source Central, Fireplace(s)
Laundry Electric Dryer Hookup, Full Size W/D Area, Washer Hookup
Exterior
Exterior Feature Covered Patio/Porch, Rain Gutters, Lighting, Private Yard
Garage Spaces 3.0
Fence Back Yard, Fenced, Wood
Community Features Greenbelt, Jogging Path/Bike Path, Park, Sidewalks
Utilities Available City Sewer, City Water, Community Mailbox, Curbs, Individual Gas Meter, Individual Water Meter, Sidewalk, Underground Utilities
Roof Type Composition
Garage Yes
Building
Lot Description Cul-De-Sac, Greenbelt, Landscaped, Lrg. Backyard Grass, Park View, Sprinkler System, Subdivision
Story One
Foundation Slab
Structure Type Brick
Schools
Elementary Schools S And S
School District S And S Cons Isd
Others
Ownership Highland Homes
Acceptable Financing Cash, Conventional
Listing Terms Cash, Conventional
Financing Cash
Read Less
Want to know what your home might be worth? Contact us for a FREE valuation!

Our team is ready to help you sell your home for the highest possible price ASAP

©2025 North Texas Real Estate Information Systems.
Bought with Preston Gale • EXP REALTY
GET MORE INFORMATION


