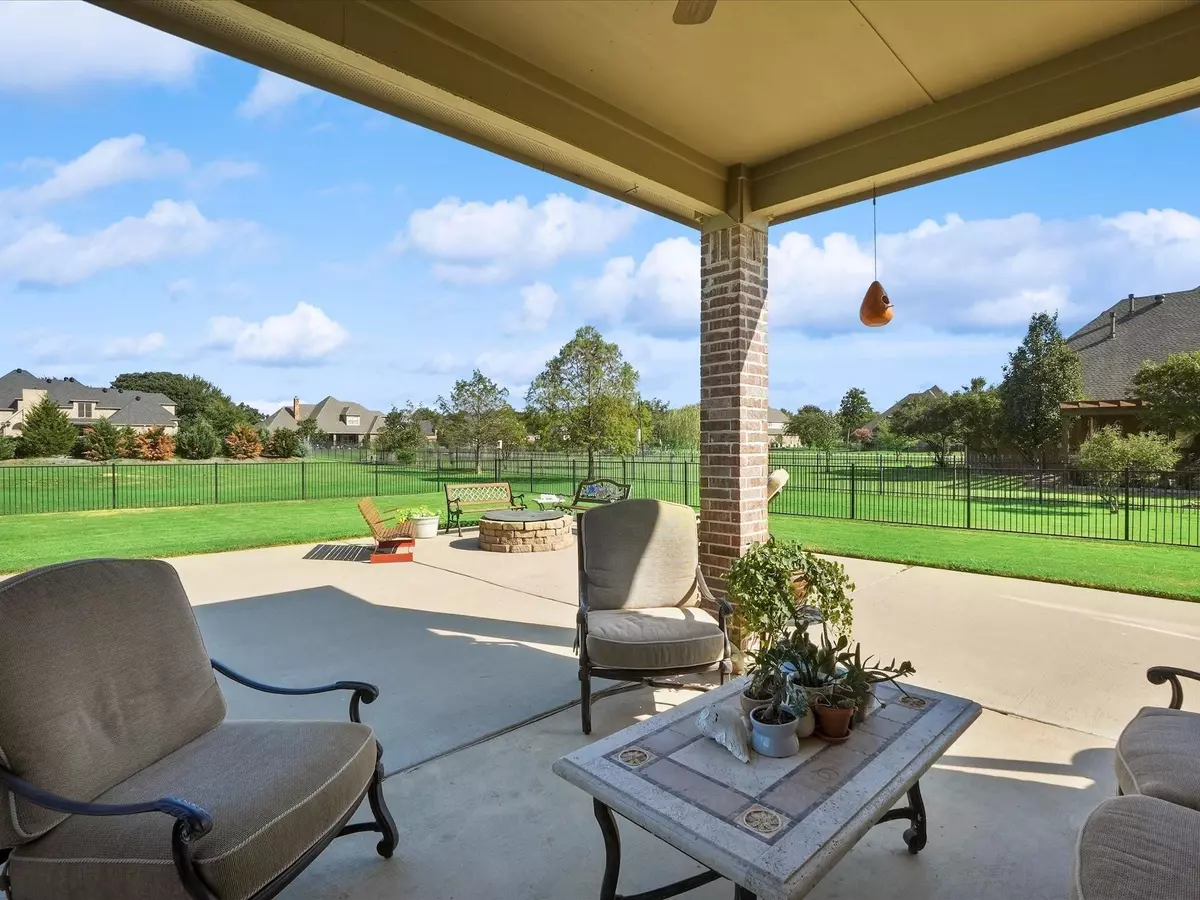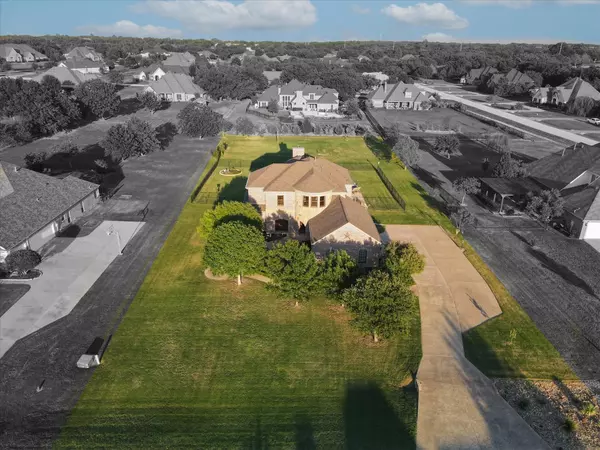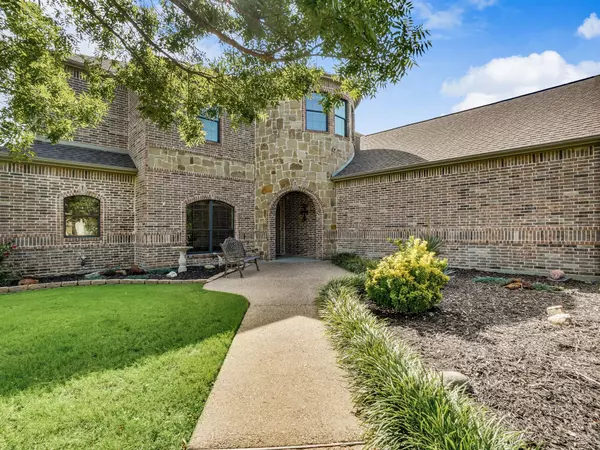$680,000
For more information regarding the value of a property, please contact us for a free consultation.
3708 Canyon Pass Trail Burleson, TX 76028
4 Beds
3 Baths
3,383 SqFt
Key Details
Property Type Single Family Home
Sub Type Single Family Residence
Listing Status Sold
Purchase Type For Sale
Square Footage 3,383 sqft
Price per Sqft $201
Subdivision Santa Fe Estates
MLS Listing ID 20152028
Sold Date 03/17/23
Style Traditional
Bedrooms 4
Full Baths 2
Half Baths 1
HOA Fees $56/ann
HOA Y/N Mandatory
Year Built 2007
Annual Tax Amount $9,066
Lot Size 1.076 Acres
Acres 1.076
Property Description
Meticulously maintained home in a gorgeous gated community! Enjoy time on the expansive patio or soak up the morning sun on your front porch. Arched stone entry leads to an office or formal dining upon entry. Soaring windows with plantation shutters and stone fireplace are featured in the living area that opens to an expansive gourmet kitchen with large breakfast area, oversized island, ample cabinets, gas stovetop, and walk in pantry. Primary downstairs with bay window and sitting space, ensuite features large walk in closet, large tub, and walk in shower. Upstairs hosts a freshly painted media room, 3 bedrooms, walk in closets and large bath. Downstairs, the mud room with built ins and laundry lead to an oversized 3 car garage that includes a floored attic for storage and radiant barrier to assist in energy efficiency. Energy bills are SUPER LOW and monthly totals are available in the MLS docs. Property line extends to the cedar trees with plenty of room for a pool!
Location
State TX
County Tarrant
Community Gated
Direction GPS is best - Call Holly with any gate access issues
Rooms
Dining Room 2
Interior
Interior Features Cable TV Available, Decorative Lighting, Granite Counters, High Speed Internet Available, Kitchen Island, Pantry, Vaulted Ceiling(s), Walk-In Closet(s)
Heating Central
Cooling Ceiling Fan(s), Central Air, Electric, Roof Turbine(s)
Flooring Carpet, Ceramic Tile, Hardwood
Fireplaces Number 1
Fireplaces Type Wood Burning
Appliance Dishwasher, Disposal, Electric Oven, Gas Cooktop, Microwave
Heat Source Central
Laundry Utility Room, Full Size W/D Area
Exterior
Exterior Feature Covered Patio/Porch, Rain Gutters
Garage Spaces 3.0
Fence Metal, Wrought Iron
Community Features Gated
Utilities Available Aerobic Septic, Co-op Water
Roof Type Composition
Garage Yes
Building
Lot Description Few Trees, Interior Lot, Landscaped, Level, Lrg. Backyard Grass, Sprinkler System, Subdivision
Story Two
Foundation Slab
Level or Stories Two
Structure Type Brick,Radiant Barrier
Schools
Elementary Schools Tarverrend
Middle Schools Linda Jobe
High Schools Legacy
School District Mansfield Isd
Others
Restrictions No Known Restriction(s),No Livestock,No Mobile Home
Ownership Of Record
Financing Texas Vet
Special Listing Condition Aerial Photo
Read Less
Want to know what your home might be worth? Contact us for a FREE valuation!

Our team is ready to help you sell your home for the highest possible price ASAP

©2024 North Texas Real Estate Information Systems.
Bought with Monica Spence • Prime Realty, LLC

GET MORE INFORMATION






