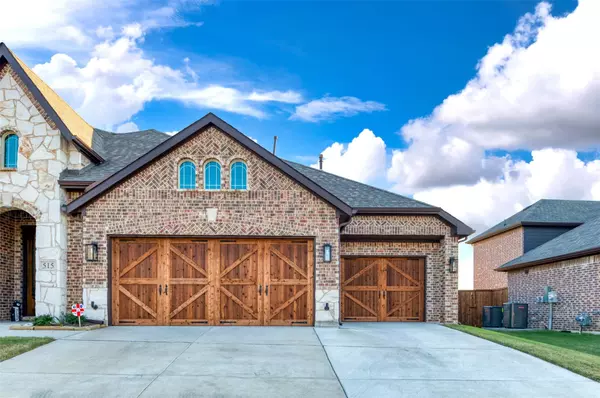$610,000
For more information regarding the value of a property, please contact us for a free consultation.
515 Shadow Glen Trail Wylie, TX 75098
3 Beds
3 Baths
2,771 SqFt
Key Details
Property Type Single Family Home
Sub Type Single Family Residence
Listing Status Sold
Purchase Type For Sale
Square Footage 2,771 sqft
Price per Sqft $220
Subdivision Stone Ranch, Ph 2
MLS Listing ID 20205615
Sold Date 02/22/23
Style Traditional
Bedrooms 3
Full Baths 2
Half Baths 1
HOA Fees $25/ann
HOA Y/N Mandatory
Year Built 2021
Annual Tax Amount $1,186
Lot Size 8,015 Sqft
Acres 0.184
Property Description
GREAT CURB APPEAL ON THIS HOME WITH STONE AND BRICK FACADE AND WOOD LIKE BARN DOOR ACCENT GARAGE DOORS. IMMACULATE IN AND OUT READY MOVE IN. GORGEOUS WOOD SCRAPPED FLOORS, ARCHED ACCENTS, PLANTATION SHUTTERS AND VAULTED CEILING INVITE YOU IN TO THE OPEN CONCEPT LIVING. THE KITCHEN IS FABULOUS BOASTING GRANITE, LARGE BREAKFAST BAR ISLAND WITH STORAGE ,STAINLESS STEEL APPLIANCES , SUBWAY TILE BACKSPLASH AND HIGH CEILINGS WITH GREAT ACCENT LIGHTING. OFFICE HAS AN ABUNDANCE OF WINDOWS FOR A GREAT WORK SPACE. FORMAL DINING HAS SPACE FOR LARGE GATHERINGS. THE MASTER IS LARGE AND CAN PROVIDE SPACE FOR A NICE SITTING AREA . THE ENSUITE HAS DUAL SINKS, GARDEN TUB AND SEPARATE SHOWER. THE TWO ADDITIONAL BEDROOMS ARE ACCENTED WITH WINDOW NOOKS AND PLANTATION SHUTTERS. LAUNDRY ROOM HAS CABINET AND DRIP DRY SPACE. THREE CAR GARAGE ACCOM0DATES A WORK BENCH AND PLENTY OF STORAGE SPACE. OUTDOOR SPACE IS FENCED WITH COVERED PATIO FOR ENTERTAINING OR JUST ENJOYING RELAXING.
Location
State TX
County Collin
Direction FROM GBT EXIT HWY 78. RIGHT ON MERRITT RD. RIGHT ON SACHSE RD . LEFT ON ALANISDR. RIGHT ON LAUREL VIS TRL AND LEFT TO SHADOW GLEN.
Rooms
Dining Room 2
Interior
Interior Features Cable TV Available, Cathedral Ceiling(s), Decorative Lighting, Eat-in Kitchen, Granite Counters, High Speed Internet Available, Kitchen Island, Open Floorplan, Pantry
Heating Central, Heat Pump
Cooling Ceiling Fan(s), Central Air, Electric, Heat Pump
Flooring Carpet, Ceramic Tile, Wood
Appliance Built-in Gas Range, Dishwasher, Disposal, Electric Oven, Gas Range, Microwave, Vented Exhaust Fan
Heat Source Central, Heat Pump
Laundry Electric Dryer Hookup, Utility Room, Full Size W/D Area, Washer Hookup
Exterior
Exterior Feature Covered Patio/Porch
Garage Spaces 3.0
Fence Brick, Fenced, Full, Gate, Wood
Utilities Available Cable Available, City Sewer, City Water, Co-op Electric, Electricity Connected, Individual Gas Meter, Natural Gas Available, Phone Available
Roof Type Composition
Garage Yes
Building
Story One
Foundation Slab
Structure Type Brick
Schools
Elementary Schools Hartman
School District Wylie Isd
Others
Ownership SEE TAX
Acceptable Financing Cash, Conventional, FHA, VA Loan
Listing Terms Cash, Conventional, FHA, VA Loan
Financing Cash
Read Less
Want to know what your home might be worth? Contact us for a FREE valuation!

Our team is ready to help you sell your home for the highest possible price ASAP

©2024 North Texas Real Estate Information Systems.
Bought with Heather Shubzda • Ebby Halliday, REALTORS

GET MORE INFORMATION






