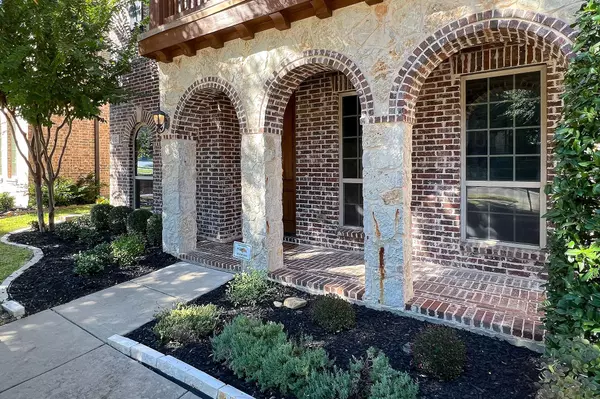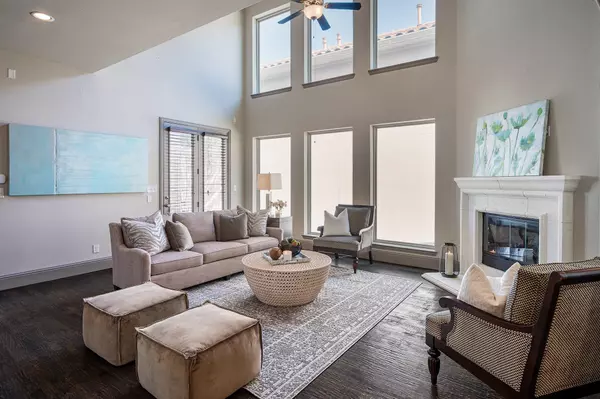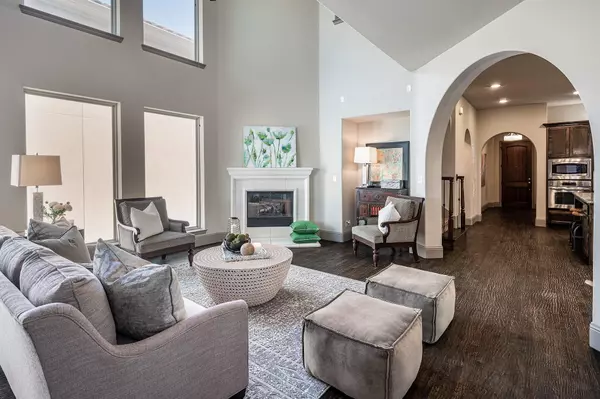$650,000
For more information regarding the value of a property, please contact us for a free consultation.
115 Concho Drive Irving, TX 75039
4 Beds
3 Baths
2,961 SqFt
Key Details
Property Type Single Family Home
Sub Type Single Family Residence
Listing Status Sold
Purchase Type For Sale
Square Footage 2,961 sqft
Price per Sqft $219
Subdivision Riverside Village Ph 1
MLS Listing ID 20188703
Sold Date 03/22/23
Style Mediterranean,Spanish,Traditional
Bedrooms 4
Full Baths 3
HOA Fees $66/ann
HOA Y/N Mandatory
Year Built 2012
Annual Tax Amount $14,851
Lot Size 4,878 Sqft
Acres 0.112
Property Description
Stately home by Darling on cul-de-sac in highly sought Riverside Village. Exquisite architectural details incl covered porches & balconies, interior archways, 2-story ceiling, 8ft doors, custom trimwork, scraped wood floors, and plantation shutters. Welcoming covered front porch opens onto grand foyer & formal dining room. Wrought iron staircase leads to upper level. Spacious great room features 2-story wall of windows, media niche, cast stone sealed gas FP, and yard access. Stunning gourmet granite isl kitchen has SS appliances, gas cooktop, bfast bar, walk-in pantry, pendant lighting + tons of counter-cabinet space. Cabinets flow into bfast room... perfect for coffee bar or buffet. Main level bedroom & hall bath. Primary bed-bath suite up + 2 more bedrooms, hall bath, utility room, and huge game room w large covered balcony. Excellent storage incl walk-in closets, 3 linen closets, outdoor storage room, and spacious garage. Fence yard + covered patio w built-in gas grilling station.
Location
State TX
County Dallas
Direction From I635... Exit Riverside Dr and go South. Turn Right onto Frio Dr. Turn Left onto Nueces Dr. Bear Right onto Concho Dr.
Rooms
Dining Room 2
Interior
Interior Features Built-in Features, Cable TV Available, Chandelier, Decorative Lighting, Double Vanity, Granite Counters, High Speed Internet Available, Kitchen Island, Loft, Open Floorplan, Pantry, Vaulted Ceiling(s), Walk-In Closet(s), Other
Heating Central, Fireplace(s), Natural Gas, Zoned
Cooling Ceiling Fan(s), Central Air, Electric, Zoned
Flooring Carpet, Tile, Wood
Fireplaces Number 1
Fireplaces Type Gas, Gas Starter, Glass Doors, Great Room, Stone, Other
Appliance Dishwasher, Disposal, Gas Cooktop, Gas Water Heater, Microwave, Plumbed For Gas in Kitchen, Tankless Water Heater, Vented Exhaust Fan
Heat Source Central, Fireplace(s), Natural Gas, Zoned
Laundry Electric Dryer Hookup, Utility Room, Full Size W/D Area, Washer Hookup
Exterior
Exterior Feature Attached Grill, Balcony, Courtyard, Covered Patio/Porch, Rain Gutters, Lighting
Garage Spaces 2.0
Fence Back Yard, Fenced, Gate, Privacy, Wood, Wrought Iron
Utilities Available Alley, Cable Available, City Sewer, City Water, Concrete, Curbs, Electricity Available, Natural Gas Available, Sidewalk
Roof Type Slate,Tile
Garage Yes
Building
Lot Description Few Trees, Landscaped, Level, Sprinkler System, Subdivision
Story Two
Foundation Slab
Structure Type Brick,Rock/Stone
Schools
Elementary Schools La Villita
Middle Schools Bush
High Schools Ranchview
School District Carrollton-Farmers Branch Isd
Others
Ownership See Agent
Acceptable Financing Cash, Conventional
Listing Terms Cash, Conventional
Financing Conventional
Read Less
Want to know what your home might be worth? Contact us for a FREE valuation!

Our team is ready to help you sell your home for the highest possible price ASAP

©2025 North Texas Real Estate Information Systems.
Bought with Rachael Wang • Redfin Corporation
GET MORE INFORMATION






