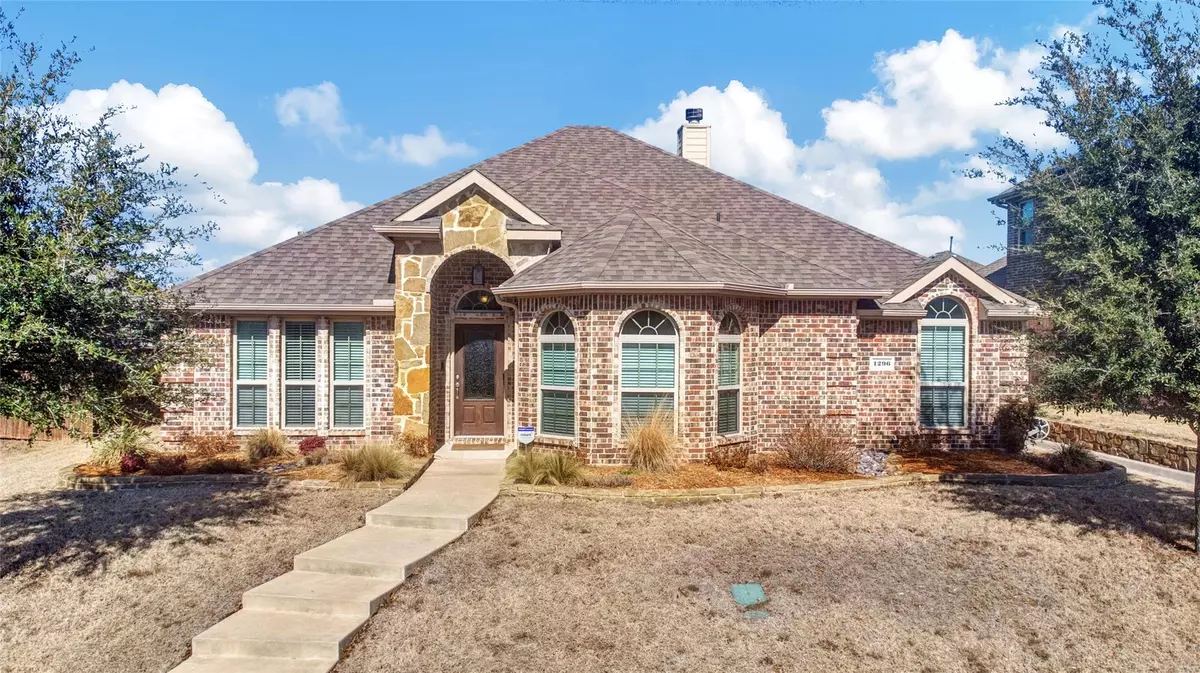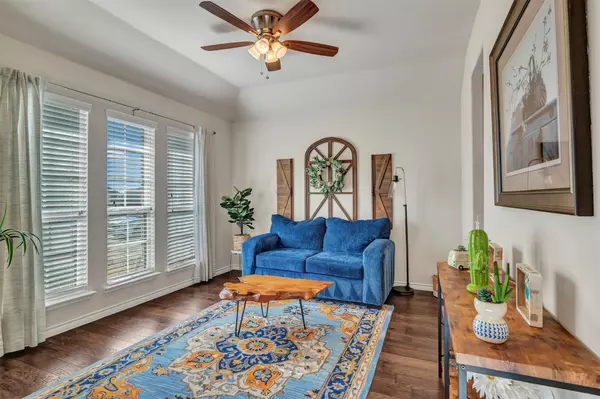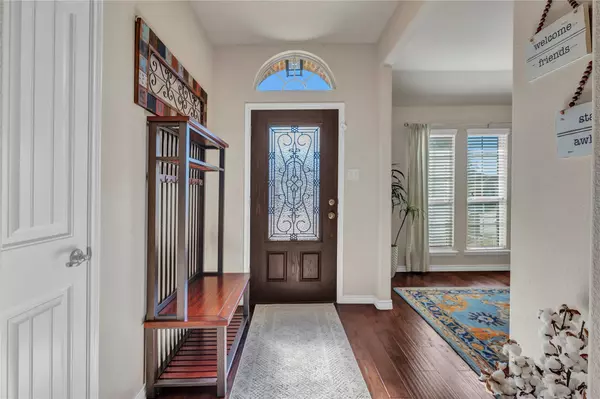$435,000
For more information regarding the value of a property, please contact us for a free consultation.
1296 White Water Lane Rockwall, TX 75087
4 Beds
2 Baths
2,199 SqFt
Key Details
Property Type Single Family Home
Sub Type Single Family Residence
Listing Status Sold
Purchase Type For Sale
Square Footage 2,199 sqft
Price per Sqft $197
Subdivision Caruth Lakes Ph 7C
MLS Listing ID 20238684
Sold Date 03/24/23
Style Traditional
Bedrooms 4
Full Baths 2
HOA Fees $21
HOA Y/N Mandatory
Year Built 2015
Annual Tax Amount $6,067
Lot Size 7,492 Sqft
Acres 0.172
Property Description
This home is all about Lifestyle & located in the Center of it All. Walk threw the Iron & Glass front door directly into the Foyer. The Formal to the left can also be used as an Office or Sunroom. The flowing hardwood floors will lead you forward into the Massive Family Room with open concept & Cozy Stone Fireplace. The Gourmet Kitchen presents Stainless Steel appliances, Granite countertops, Island, Gas range and more. There are Split Bedrooms with the Gracious Master Suite in the back and the other 3 rooms to the front. Many new light fixtures, LED Lights throughout, new Berber Carpet in Bedrooms. The Flowerbeds are Beautifully Landscaped using Oklahoma border. The Nest, Ring, Arlo Cameras all stay. The fence is an 8ft Board on Board Privacy Fence. Check out the Jellyfish Lighting! Dont know what it is? You will want to see. The neighborhood has Lakes, Splashpad, Fishing, Trails, & more. The backyard has a Pergola, gas stub out and perfect for entertaining. Schedule a showing Today!
Location
State TX
County Rockwall
Community Club House, Fishing, Greenbelt, Lake, Park, Playground, Pool, Other
Direction From John King Blvd > Turn into the neighborhood onto Crescent Cove > Take the First Left onto Palasades > The Road curves and turns into White Water > Your new home will be down on the right!
Rooms
Dining Room 2
Interior
Interior Features Cable TV Available, Double Vanity, Granite Counters, High Speed Internet Available, Kitchen Island, Open Floorplan, Pantry, Walk-In Closet(s)
Heating Central, Natural Gas
Cooling Ceiling Fan(s), Central Air, Electric
Flooring Carpet, Tile, Wood
Fireplaces Number 1
Fireplaces Type Gas, Gas Logs, Living Room
Appliance Dishwasher, Disposal, Electric Oven, Gas Cooktop, Microwave
Heat Source Central, Natural Gas
Laundry Electric Dryer Hookup, Utility Room, Full Size W/D Area, Washer Hookup
Exterior
Exterior Feature Rain Gutters
Garage Spaces 2.0
Fence Back Yard, Fenced, High Fence, Privacy, Wood
Community Features Club House, Fishing, Greenbelt, Lake, Park, Playground, Pool, Other
Utilities Available City Water, Electricity Available, Natural Gas Available, Sidewalk
Roof Type Composition
Garage Yes
Building
Lot Description Few Trees, Interior Lot, Landscaped, Sprinkler System, Subdivision
Story One
Foundation Slab
Structure Type Brick,Rock/Stone
Schools
Elementary Schools Sherry And Paul Hamm
School District Rockwall Isd
Others
Restrictions Unknown Encumbrance(s)
Ownership See Agent
Acceptable Financing Cash, Conventional, FHA, VA Loan
Listing Terms Cash, Conventional, FHA, VA Loan
Financing Texas Vet
Special Listing Condition Survey Available
Read Less
Want to know what your home might be worth? Contact us for a FREE valuation!

Our team is ready to help you sell your home for the highest possible price ASAP

©2024 North Texas Real Estate Information Systems.
Bought with Stephanie Adams • Fleks Realty

GET MORE INFORMATION






