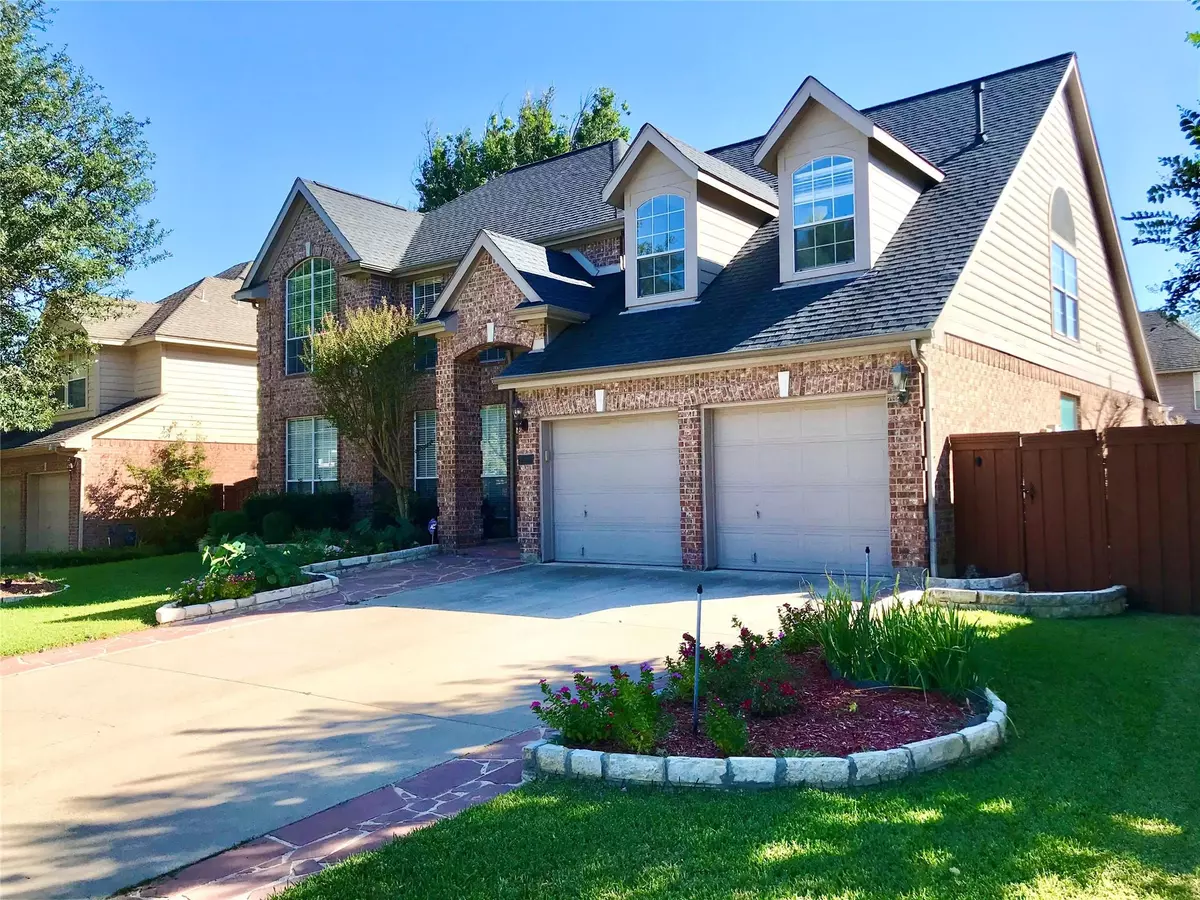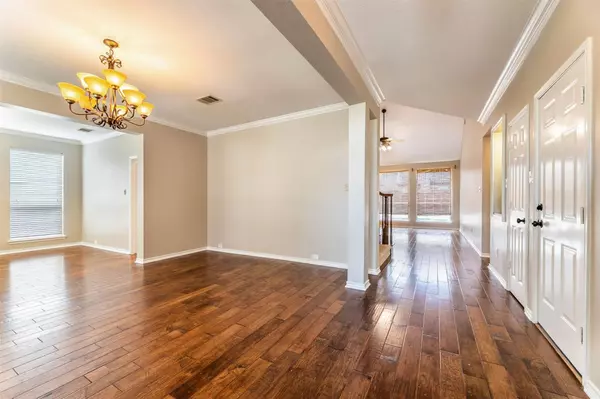$699,000
For more information regarding the value of a property, please contact us for a free consultation.
2101 Brentcove Drive Grapevine, TX 76051
4 Beds
4 Baths
3,446 SqFt
Key Details
Property Type Single Family Home
Sub Type Single Family Residence
Listing Status Sold
Purchase Type For Sale
Square Footage 3,446 sqft
Price per Sqft $202
Subdivision Winding Creek Estates Add
MLS Listing ID 20036287
Sold Date 02/28/23
Style Traditional
Bedrooms 4
Full Baths 3
Half Baths 1
HOA Y/N Voluntary
Year Built 1994
Annual Tax Amount $9,983
Lot Size 7,579 Sqft
Acres 0.174
Property Description
SPLASH! Come view this majestic CUSTOM HOME in Winding Creek Estates; Zoned for highly acclaimed SOUTHLAKE CARROLL ISD and NO HOA! Every angle from entry to eating or entertaining simply captivates and draws you in across MAGNIFICENT WOODEN FLOORS. The kitchen is impressive, with gleaming counters, beverage center and dual ovens. A grand fireplace crackles with warmth but its the sweeping views of water, landscape and YOUR PRIVATE OASIS that steals the show. Discover a combo POOL~SPA, with bonus covered living area to relax and entertain. A stunning retreat awaits with a MODERN UPDATE! Upstairs spaces provide kids of all ages or guests with their own private living room, game play or optional theatre. Dual bedrooms feature a JACKnJILL bathroom suite and separate 3rd bedroom+full bath. Custom touches include board on board fence, trim, built-in bookcases, storage and walk-in closets for all bedrooms. Live within minutes of GRAPEVINE LAKE, TRAILS, SOUTHLAKE TOWN SQUARE and DFW Airport.
Location
State TX
County Tarrant
Direction Exit 1709 Southlake Blvd from HWY 114. Stay right and take N. Park to DOVE Rd. Take the last LEFT before you get to DOVE WATER & PLAY PARK onto BRENTCOVE. Home is 5th on the left. WALKING DISTANCE TO DOVE ELEMENTARY & PARK.
Rooms
Dining Room 2
Interior
Interior Features Built-in Wine Cooler, Cathedral Ceiling(s), Decorative Lighting, Double Vanity, Eat-in Kitchen, Granite Counters, High Speed Internet Available, Kitchen Island, Loft, Vaulted Ceiling(s), Walk-In Closet(s)
Heating Central, Natural Gas, Zoned
Cooling Ceiling Fan(s), Central Air, Electric, Zoned
Flooring Carpet, Travertine Stone, Wood
Fireplaces Number 1
Fireplaces Type Den, Gas, Gas Starter, Wood Burning
Appliance Dishwasher, Disposal, Electric Cooktop, Electric Oven, Gas Water Heater, Microwave, Convection Oven, Double Oven, Trash Compactor
Heat Source Central, Natural Gas, Zoned
Laundry Electric Dryer Hookup, Utility Room, Full Size W/D Area, Washer Hookup
Exterior
Exterior Feature Covered Patio/Porch, Rain Gutters, Lighting, Outdoor Living Center
Garage Spaces 2.0
Fence High Fence, Wood
Pool Cabana, Gunite, Heated, In Ground, Pool Sweep, Pool/Spa Combo, Sport, Water Feature
Utilities Available City Sewer, City Water, Concrete, Curbs, Individual Gas Meter, Individual Water Meter, Sidewalk, Underground Utilities
Roof Type Composition
Garage Yes
Private Pool 1
Building
Lot Description Few Trees, Interior Lot, Landscaped, Sprinkler System, Subdivision
Story Two
Foundation Slab
Structure Type Brick,Wood
Schools
High Schools Carroll
School District Carroll Isd
Others
Acceptable Financing Cash, Conventional, FHA, VA Loan
Listing Terms Cash, Conventional, FHA, VA Loan
Financing Cash
Read Less
Want to know what your home might be worth? Contact us for a FREE valuation!

Our team is ready to help you sell your home for the highest possible price ASAP

©2024 North Texas Real Estate Information Systems.
Bought with Jeanne Fisk • Texas Sold Team Realty, LLC

GET MORE INFORMATION






