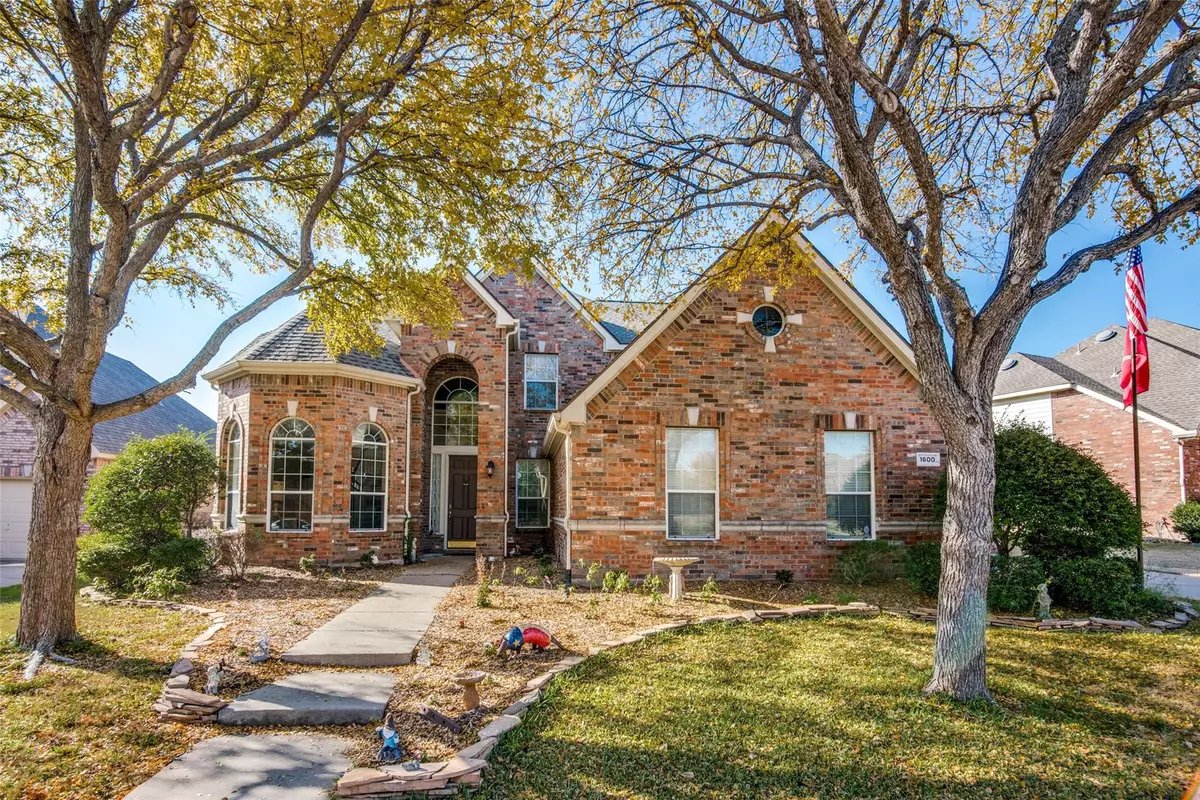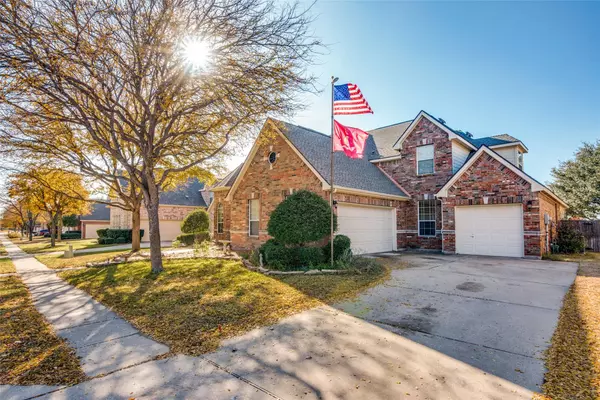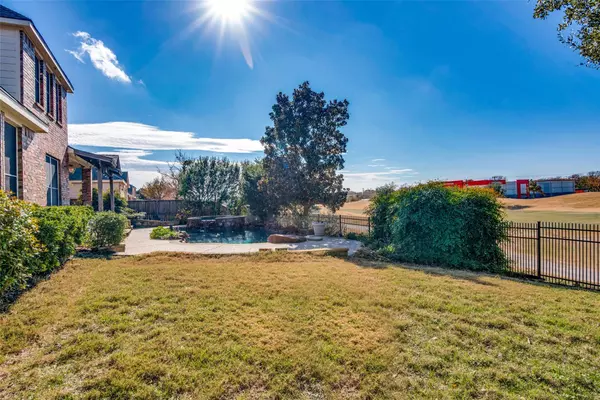$670,000
For more information regarding the value of a property, please contact us for a free consultation.
1600 Pecan Valley Drive Mckinney, TX 75072
4 Beds
4 Baths
4,087 SqFt
Key Details
Property Type Single Family Home
Sub Type Single Family Residence
Listing Status Sold
Purchase Type For Sale
Square Footage 4,087 sqft
Price per Sqft $163
Subdivision Fairway Village
MLS Listing ID 20219037
Sold Date 03/28/23
Style Traditional
Bedrooms 4
Full Baths 3
Half Baths 1
HOA Fees $75/ann
HOA Y/N Mandatory
Year Built 2003
Annual Tax Amount $13,036
Lot Size 9,147 Sqft
Acres 0.21
Property Description
Spacious home nestled on the 8th green of Westridge golf club! With a well designed open floor plan this home boasts an enormous kitchen and breakfast area open to the great room with vaulted ceilings & a beautiful gas fireplace. For a more formal setting you will be able to host many guests in the formal living and dining room + an ample sized half bath downstairs.Work from home or need a 5th bedroom? The gorgeous wood detailed study is perfect. Located directly across from a full bath downstairs. The enormous primary bedroom, bath, and closet will not disappoint. 2 staircases lead you to 3 oversized bedrooms, Jack&Jill bath, and a bonus room. Have I mentioned the 5 additional closets throughout? A walk in pantry that goes until you reach a bonus storage room or perfect tornado shelter. A 2 car garage with additional 1 car. Outback features a covered patio with lights, bluetooth speakers, grass area, landscaping for privacy while in your pool & spa. Come make it your own!
Location
State TX
County Collin
Community Club House, Community Pool, Community Sprinkler, Curbs, Fishing, Fitness Center, Golf, Jogging Path/Bike Path, Park, Playground, Pool, Sidewalks
Direction Use GPS, Home backs up to the Golf Course
Rooms
Dining Room 2
Interior
Interior Features Built-in Features, Cable TV Available, Double Vanity, Eat-in Kitchen, High Speed Internet Available, Kitchen Island, Multiple Staircases, Natural Woodwork, Open Floorplan, Smart Home System, Vaulted Ceiling(s), Walk-In Closet(s)
Heating Central, Fireplace(s), Natural Gas
Cooling Ceiling Fan(s), Central Air
Flooring Carpet, Ceramic Tile
Fireplaces Number 1
Fireplaces Type Gas, Gas Logs, Gas Starter, Great Room
Appliance Dishwasher, Disposal, Electric Oven, Gas Cooktop, Microwave, Plumbed For Gas in Kitchen, Refrigerator
Heat Source Central, Fireplace(s), Natural Gas
Laundry Electric Dryer Hookup, Gas Dryer Hookup, Utility Room, Full Size W/D Area, Washer Hookup
Exterior
Exterior Feature Covered Patio/Porch, Rain Gutters
Garage Spaces 3.0
Fence Fenced, Wood, Wrought Iron
Pool Gunite, Heated, In Ground, Pool Sweep, Pool/Spa Combo
Community Features Club House, Community Pool, Community Sprinkler, Curbs, Fishing, Fitness Center, Golf, Jogging Path/Bike Path, Park, Playground, Pool, Sidewalks
Utilities Available Cable Available, City Sewer, City Water, Electricity Connected, Individual Gas Meter, Individual Water Meter, Natural Gas Available, Underground Utilities
Roof Type Composition
Garage Yes
Private Pool 1
Building
Lot Description Few Trees, Interior Lot, Landscaped, On Golf Course, Sprinkler System, Subdivision
Story Two
Foundation Slab
Structure Type Brick
Schools
Elementary Schools Eddins
School District Mckinney Isd
Others
Restrictions Other
Ownership Modene
Acceptable Financing Cash, Conventional, VA Loan
Listing Terms Cash, Conventional, VA Loan
Financing Conventional
Read Less
Want to know what your home might be worth? Contact us for a FREE valuation!

Our team is ready to help you sell your home for the highest possible price ASAP

©2024 North Texas Real Estate Information Systems.
Bought with Derek Baker • Pro Deo Realty

GET MORE INFORMATION






