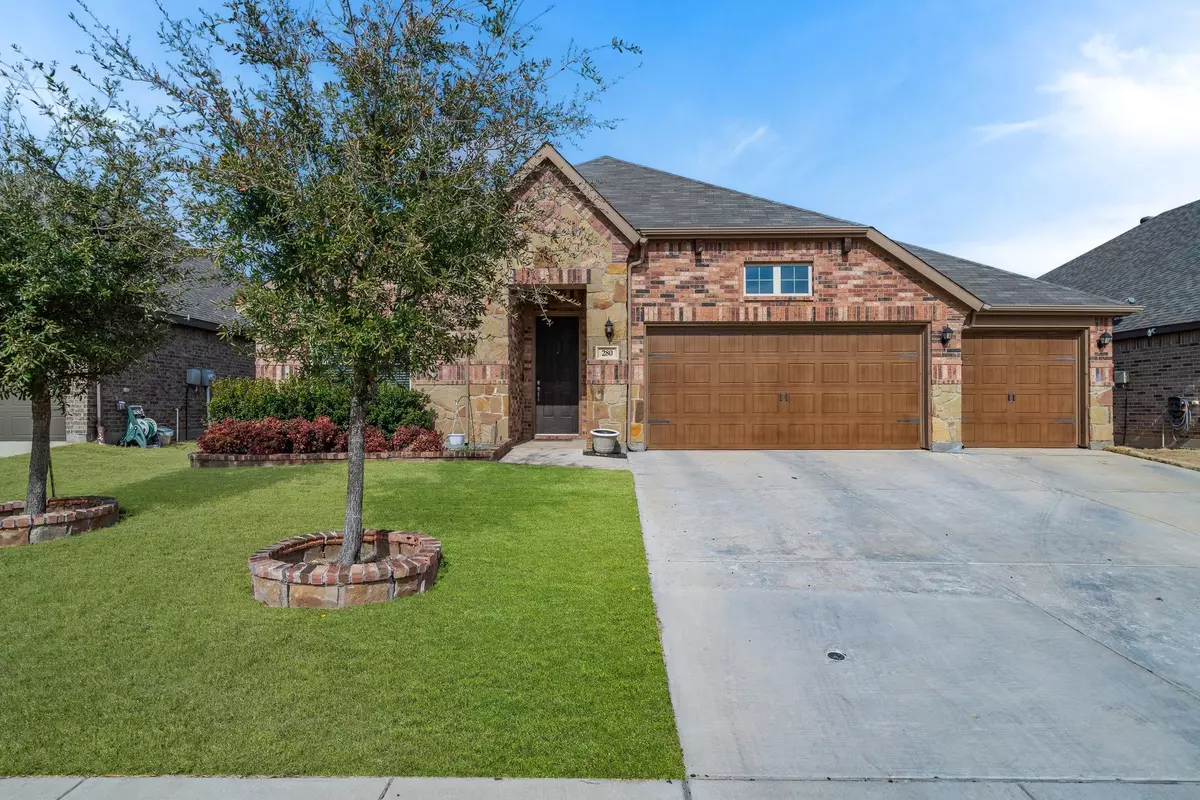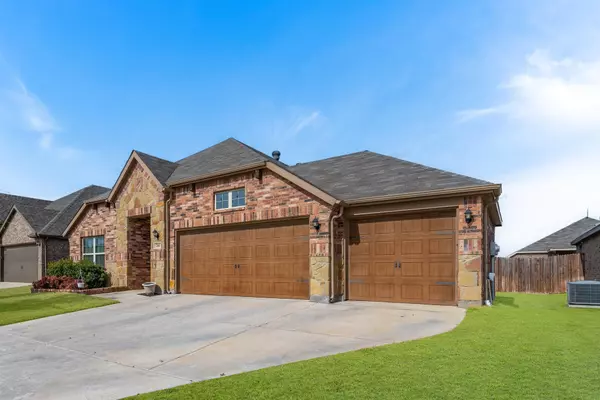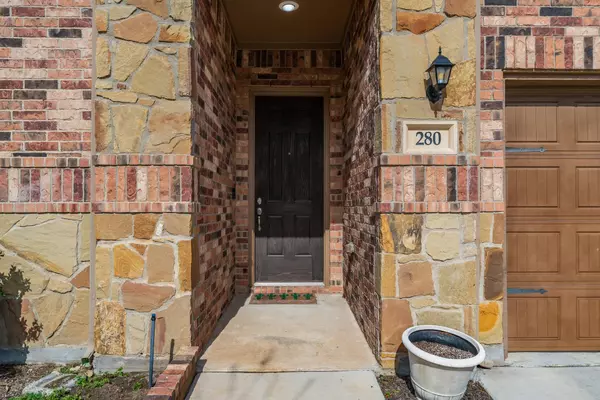$385,000
For more information regarding the value of a property, please contact us for a free consultation.
280 Hilltop Drive Justin, TX 76247
3 Beds
2 Baths
2,016 SqFt
Key Details
Property Type Single Family Home
Sub Type Single Family Residence
Listing Status Sold
Purchase Type For Sale
Square Footage 2,016 sqft
Price per Sqft $190
Subdivision Buddy Hardeman Add Ph
MLS Listing ID 20250950
Sold Date 04/05/23
Style Traditional
Bedrooms 3
Full Baths 2
HOA Fees $18/ann
HOA Y/N Mandatory
Year Built 2016
Annual Tax Amount $6,562
Lot Size 6,882 Sqft
Acres 0.158
Lot Dimensions 60x115
Property Description
Price Reduced!! Look at this beautiful home in Hardeman Estates located in the heart of Justin, TX. This 3 bed 2 bath home is ready for your family to create memories that will last a lifetime. It has an oversized living room with an open kitchen and is perfect for entertaining. Enjoy making memories in the central living space of this home! Huge island kitchen close to the living room and formal dining space for hosting at its best. The wall of windows in the living area overlooks the patio & backyard play area. Slip away to your secluded primary bedroom with your large garden tub for relaxation. Spare rooms tucked away on the opposite side of the home are the perfect family layout. This home features large secondary bedrooms and a backyard built for fun and is located within walking distance of Justin Elementary this home. Saving best for last is the oversized 3 car garage!! Come on out and take a look!
Location
State TX
County Denton
Community Curbs, Greenbelt, Jogging Path/Bike Path, Park, Playground, Sidewalks
Direction From 35W exit 114 and headed west. Take a right onto FM156 to head North. Take a left onto Hardeman Blvd. Take a right onto Hilltop Drive. House will be past stop sign almost to the end of the street on the right hand side.
Rooms
Dining Room 1
Interior
Interior Features Cable TV Available, Decorative Lighting, Double Vanity, Eat-in Kitchen, Flat Screen Wiring, High Speed Internet Available, Kitchen Island, Open Floorplan, Pantry, Vaulted Ceiling(s), Walk-In Closet(s)
Heating Central, Electric, Fireplace(s)
Cooling Ceiling Fan(s), Central Air, Electric
Flooring Carpet, Ceramic Tile, Luxury Vinyl Plank
Fireplaces Number 1
Fireplaces Type Living Room, Wood Burning
Appliance Dishwasher, Disposal
Heat Source Central, Electric, Fireplace(s)
Laundry Electric Dryer Hookup, Utility Room, Full Size W/D Area, Washer Hookup
Exterior
Exterior Feature Covered Patio/Porch, Rain Gutters, Playground, Private Yard
Garage Spaces 3.0
Fence Fenced, Wood
Community Features Curbs, Greenbelt, Jogging Path/Bike Path, Park, Playground, Sidewalks
Utilities Available All Weather Road, Cable Available, City Sewer, City Water, Concrete, Curbs, Electricity Connected, Individual Water Meter, Phone Available, Sidewalk
Roof Type Composition
Garage Yes
Building
Lot Description Interior Lot, Landscaped, Sprinkler System, Subdivision
Story One
Foundation Slab
Structure Type Brick
Schools
Elementary Schools Justin
Middle Schools Pike
High Schools Northwest
School District Northwest Isd
Others
Ownership See Tax
Acceptable Financing Cash, Conventional, FHA, USDA Loan, VA Loan
Listing Terms Cash, Conventional, FHA, USDA Loan, VA Loan
Financing Bond Money,Conventional
Special Listing Condition Survey Available
Read Less
Want to know what your home might be worth? Contact us for a FREE valuation!

Our team is ready to help you sell your home for the highest possible price ASAP

©2024 North Texas Real Estate Information Systems.
Bought with Sascha Chatman • eXp Realty, LLC

GET MORE INFORMATION






