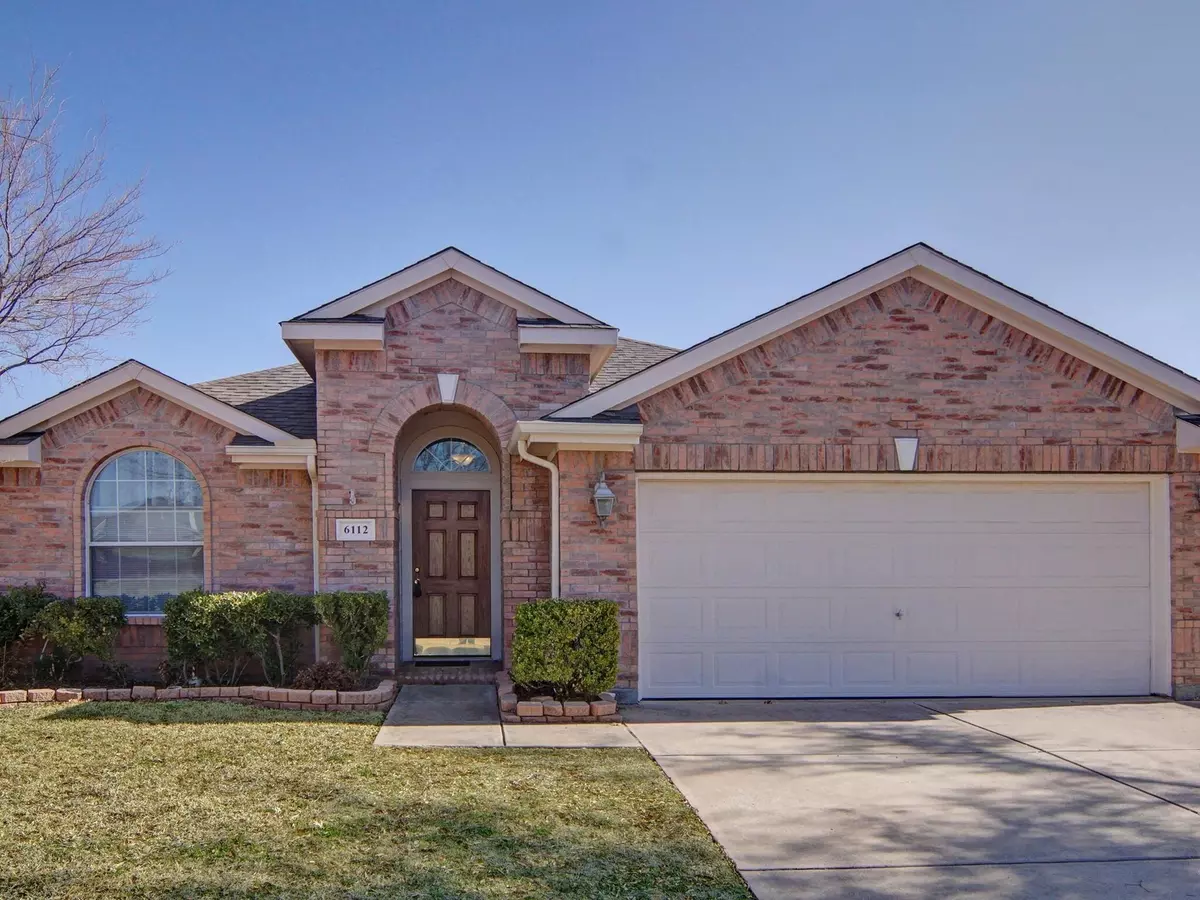$375,000
For more information regarding the value of a property, please contact us for a free consultation.
6112 Cherry Glow Lane North Richland Hills, TX 76180
4 Beds
2 Baths
2,088 SqFt
Key Details
Property Type Single Family Home
Sub Type Single Family Residence
Listing Status Sold
Purchase Type For Sale
Square Footage 2,088 sqft
Price per Sqft $179
Subdivision Estates At N R H
MLS Listing ID 20265244
Sold Date 04/07/23
Style Traditional
Bedrooms 4
Full Baths 2
HOA Fees $35/ann
HOA Y/N Mandatory
Year Built 2005
Annual Tax Amount $7,747
Lot Size 5,488 Sqft
Acres 0.126
Lot Dimensions 0X0
Property Description
Well-kept 4-bedroom home. Ready NOW! Formal living room and dining room upon entrance. GREAT kitchen with granite tops, 42-inch cabinets, raised bar top, breakfast nook and stainless-steel appliances. Gas cooking is ready for the Chef. Cozy family room with corner brick fireplace. The open feel of the kitchen and family room is AMAZING! Very private back yard, no neighbors behind. With Spring-Summer right around the corner, let the FUN TIMES begin with BAR-B-Q's and relaxation in your back yard! All bedrooms all have ceiling fans and raised ceilings. Good sized Master Suite with large walk-in closet. Separate shower and tub. Secondary bedrooms are split. This home includes the washer, dryer and refrigerator! HURRY! SEE TODAY!!!
Location
State TX
County Tarrant
Community Curbs, Sidewalks
Direction Fron Rufe Snow and Mid Cities Blvd, travel East on Mid-Cities to Rosewood Dr., right to Dream Dust, left to Cherry Glow Ln, left to 6112 on the left.
Rooms
Dining Room 2
Interior
Interior Features Cable TV Available, Eat-in Kitchen, Pantry, Walk-In Closet(s)
Heating Central, Natural Gas
Cooling Central Air, Electric
Flooring Carpet, Ceramic Tile, Luxury Vinyl Plank
Fireplaces Number 1
Fireplaces Type Family Room, Wood Burning
Equipment Irrigation Equipment
Appliance Dishwasher, Disposal, Gas Cooktop, Gas Oven, Gas Water Heater, Ice Maker, Microwave, Washer
Heat Source Central, Natural Gas
Laundry Electric Dryer Hookup, Utility Room, Full Size W/D Area, Washer Hookup
Exterior
Garage Spaces 2.0
Fence Wood
Community Features Curbs, Sidewalks
Utilities Available Cable Available, City Water, Concrete, Curbs, Electricity Connected, Individual Gas Meter, Individual Water Meter, Phone Available, Sidewalk, Underground Utilities
Roof Type Composition
Garage Yes
Building
Story One
Foundation Slab
Structure Type Brick
Schools
Elementary Schools Holiday
Middle Schools Richland
High Schools Richland
School District Birdville Isd
Others
Restrictions Deed
Ownership JANE PARISH
Acceptable Financing Cash, Conventional, FHA, VA Loan
Listing Terms Cash, Conventional, FHA, VA Loan
Financing FHA
Special Listing Condition Deed Restrictions, Res. Service Contract, Survey Available
Read Less
Want to know what your home might be worth? Contact us for a FREE valuation!

Our team is ready to help you sell your home for the highest possible price ASAP

©2024 North Texas Real Estate Information Systems.
Bought with Elena Sweetser • Keller Williams Realty

GET MORE INFORMATION






