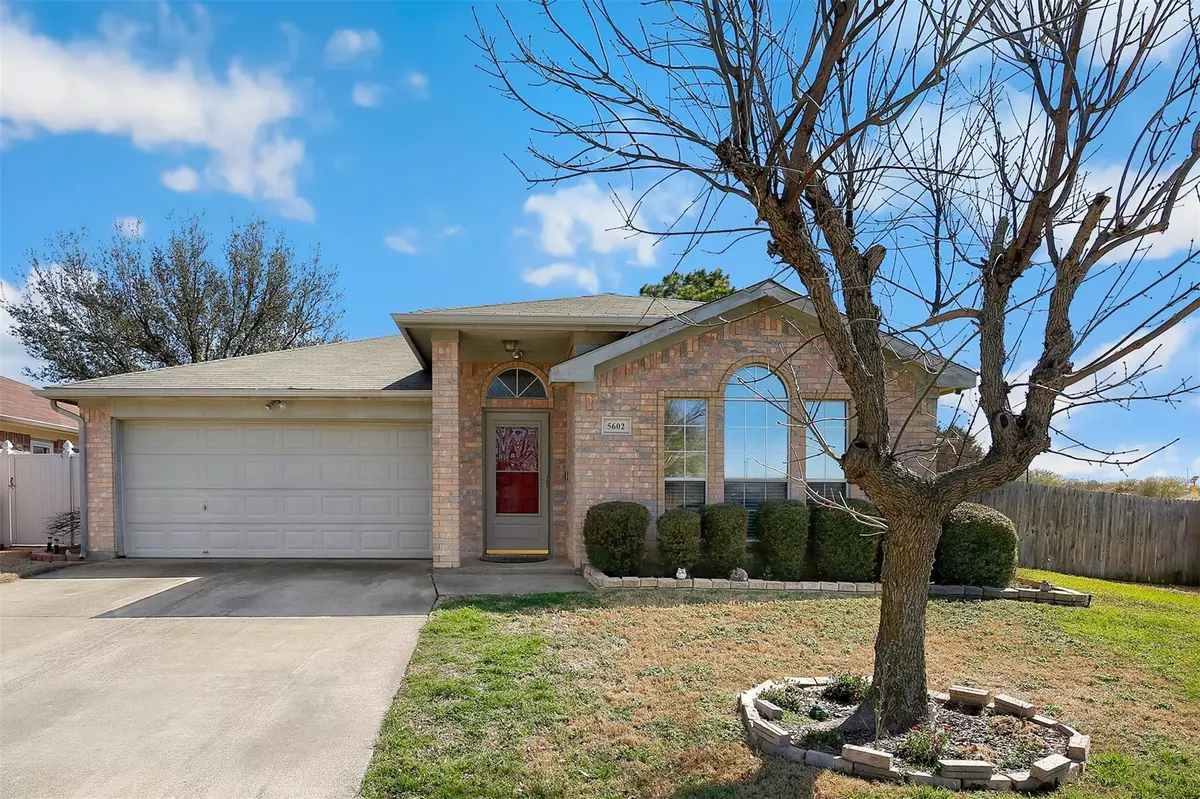$315,000
For more information regarding the value of a property, please contact us for a free consultation.
5602 Alicante Drive Arlington, TX 76017
3 Beds
2 Baths
1,579 SqFt
Key Details
Property Type Single Family Home
Sub Type Single Family Residence
Listing Status Sold
Purchase Type For Sale
Square Footage 1,579 sqft
Price per Sqft $199
Subdivision Rolling Acres Add
MLS Listing ID 20259278
Sold Date 04/10/23
Bedrooms 3
Full Baths 2
HOA Y/N None
Year Built 1997
Annual Tax Amount $5,703
Lot Size 7,710 Sqft
Acres 0.177
Property Description
Incredibly charming single story traditional with great curb appeal, livable floorplan, and situated on a larger corner lot with tons of potential perfect for bringing your design ideas to life! This smartly designed homes offers 3 bedrooms, 2 dining areas, and a beautifully updated kitchen with plenty of cabinetry for storage & prep----not to mention an oversized laundry room built-in shelves perfect for those bulk grocery hauls & keeping organized! Highlights: Freshly painted, 2 car garage, luxury vinyl plank floors throughout the main areas, and a fantastic outdoor area with a covered patio that makes entertaining a breeze! The large fenced backyard offers plenty of space for trampolines, playscape, and awesome summer parties! No HOA. High school right across the street. Quick access to major routes, UTA, Lake Arlington, and a plethora of shopping & dining options nearby! A must see!
Location
State TX
County Tarrant
Community Jogging Path/Bike Path, Playground
Direction Head northwest on US-287 N. Take the exit toward Kennedale -Sublett Rd. Merge onto U.S. 287 Frontage Rd. Turn left onto W Sublett Rd. Continue onto Kennedale Sublett Rd. Slight right onto Wildcat Way, right onto Alicante Dr. Property will be on the right.
Rooms
Dining Room 2
Interior
Interior Features Chandelier, Decorative Lighting, Eat-in Kitchen, High Speed Internet Available, Vaulted Ceiling(s)
Heating Central, Electric, Fireplace(s)
Cooling Ceiling Fan(s), Central Air, Electric, Roof Turbine(s), Wall/Window Unit(s)
Flooring Carpet, Ceramic Tile, Luxury Vinyl Plank
Fireplaces Number 1
Fireplaces Type Brick, Wood Burning
Appliance Dishwasher, Electric Range, Electric Water Heater, Vented Exhaust Fan
Heat Source Central, Electric, Fireplace(s)
Exterior
Exterior Feature Covered Patio/Porch, Rain Gutters
Garage Spaces 2.0
Fence Brick, Wood
Community Features Jogging Path/Bike Path, Playground
Utilities Available City Sewer, City Water, Electricity Available, Electricity Connected
Roof Type Shingle
Garage Yes
Building
Lot Description Corner Lot, Few Trees, Landscaped, Lrg. Backyard Grass, Zero Lot Line
Story One
Foundation Slab
Structure Type Brick
Schools
Elementary Schools Delaney
School District Kennedale Isd
Others
Ownership on file
Acceptable Financing Cash, Conventional, FHA, VA Loan
Listing Terms Cash, Conventional, FHA, VA Loan
Financing Conventional
Special Listing Condition Survey Available
Read Less
Want to know what your home might be worth? Contact us for a FREE valuation!

Our team is ready to help you sell your home for the highest possible price ASAP

©2024 North Texas Real Estate Information Systems.
Bought with Cheryl Posey • RE/MAX Associates of Mansfield

GET MORE INFORMATION


