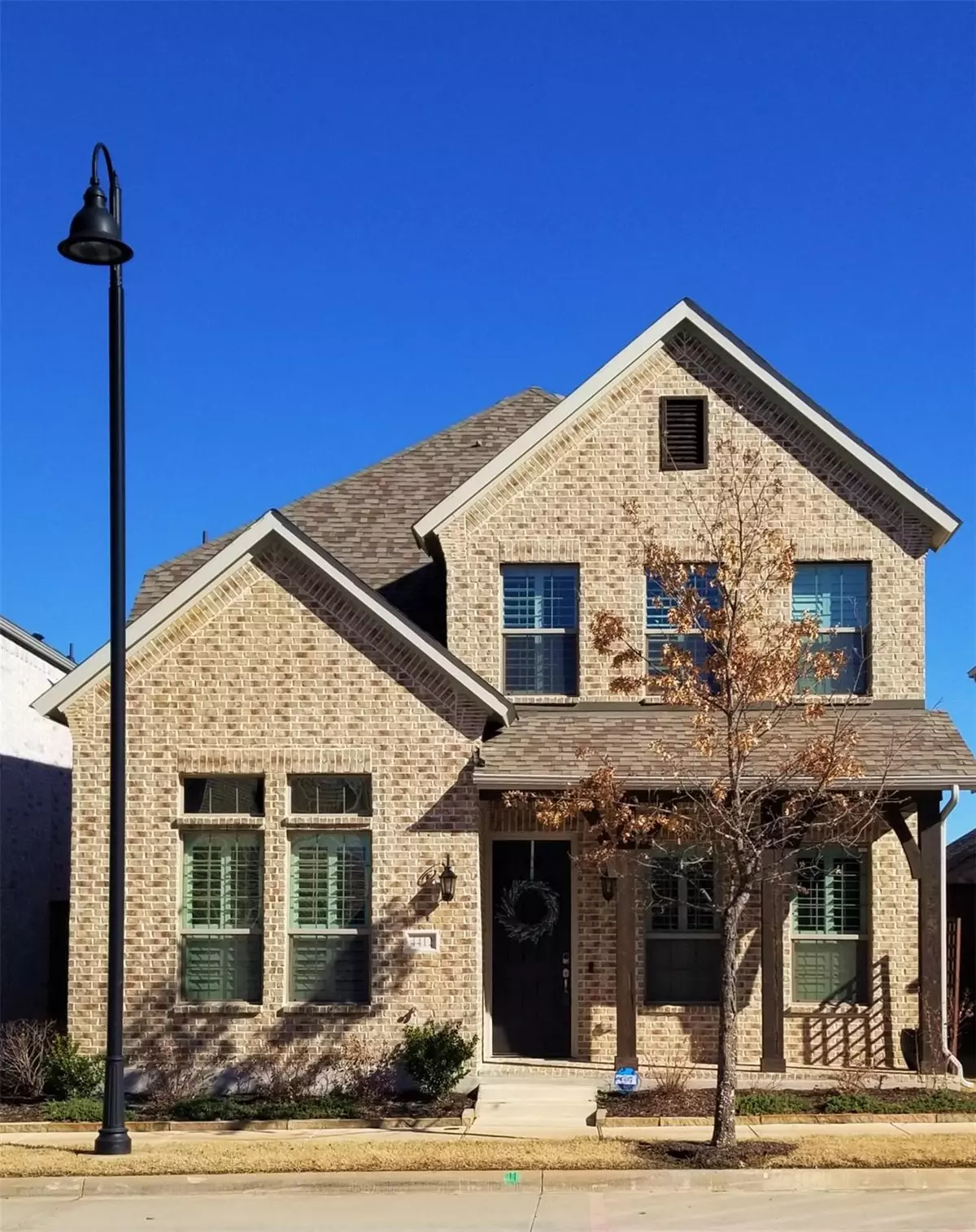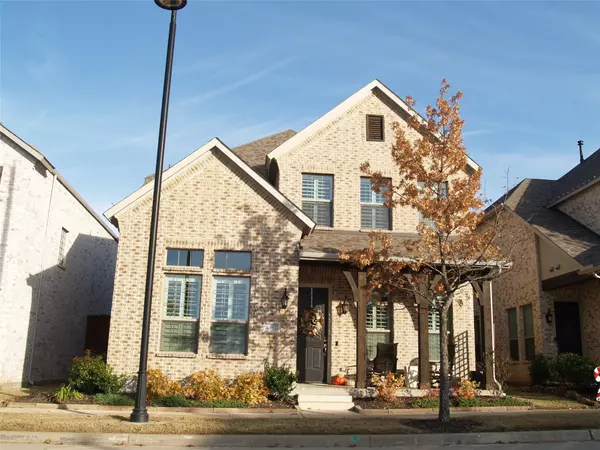$665,000
For more information regarding the value of a property, please contact us for a free consultation.
4412 Villa Drive Flower Mound, TX 75028
4 Beds
4 Baths
2,566 SqFt
Key Details
Property Type Single Family Home
Sub Type Single Family Residence
Listing Status Sold
Purchase Type For Sale
Square Footage 2,566 sqft
Price per Sqft $259
Subdivision The River Walk At Central Park
MLS Listing ID 20217166
Sold Date 04/17/23
Bedrooms 4
Full Baths 4
HOA Fees $191/ann
HOA Y/N Mandatory
Year Built 2020
Annual Tax Amount $9,626
Lot Size 4,443 Sqft
Acres 0.102
Lot Dimensions 40 x 111
Property Description
Versatile room arrangement offering owner suite and second bedroom or study downstairs along with two split bedrooms up. Quick move in available without waiting for construction. High ceilings where you appreciate them with a lofted game room overlooking the family room and transom windows providing much natural light. Gated driveway and private garage give you the security advantage of walking the neighborhood and enjoying Flower Mound's Riverwalk lifestyle. Many features not seen in this price range of homes like custom glass door cabinets, mud room bench, and entertainment center all with inset rather than overlay doors. Space saving bench seats in the nook looking onto the covered patio. Expansive shower in owner's suite complete with drying area and towel warmer! Large utility room with broom cubby and utility sink. All four baths have safety grab bars. Sunburst plantation shutters provide great views whether opened or closed! Dead tree at street to be replaced @ Seller's expense.
Location
State TX
County Denton
Community Greenbelt, Jogging Path/Bike Path, Park, Playground
Direction West of 35E but just east of FM 2499, take FM 1171 to Morris and go North. Go left on 6th Ave. then immediate right on Villa.
Rooms
Dining Room 2
Interior
Interior Features Cable TV Available, Decorative Lighting, Eat-in Kitchen, High Speed Internet Available, Kitchen Island, Loft, Open Floorplan, Pantry, Walk-In Closet(s), In-Law Suite Floorplan
Heating Central, ENERGY STAR Qualified Equipment, ENERGY STAR/ACCA RSI Qualified Installation, Natural Gas
Cooling ENERGY STAR Qualified Equipment
Flooring Carpet, Tile, Vinyl, Wood
Fireplaces Number 1
Fireplaces Type Gas Logs, Gas Starter
Appliance Dishwasher, Disposal, Electric Oven, Gas Cooktop, Gas Water Heater, Microwave
Heat Source Central, ENERGY STAR Qualified Equipment, ENERGY STAR/ACCA RSI Qualified Installation, Natural Gas
Exterior
Exterior Feature Covered Patio/Porch, Private Yard
Garage Spaces 2.0
Fence Fenced, Gate, Wood
Community Features Greenbelt, Jogging Path/Bike Path, Park, Playground
Utilities Available City Sewer, City Water, Concrete, Curbs, Individual Gas Meter, Sidewalk, Underground Utilities
Roof Type Composition
Garage Yes
Building
Lot Description Landscaped, Sprinkler System
Story Two
Foundation Slab
Structure Type Brick
Schools
Elementary Schools Flower Mound
Middle Schools Lamar
High Schools Marcus
School District Lewisville Isd
Others
Ownership See Agent
Financing Conventional
Read Less
Want to know what your home might be worth? Contact us for a FREE valuation!

Our team is ready to help you sell your home for the highest possible price ASAP

©2025 North Texas Real Estate Information Systems.
Bought with Khanh Phan • Universal Realty, Inc
GET MORE INFORMATION






