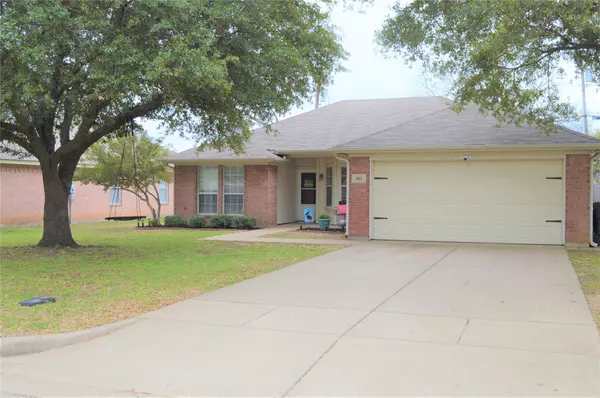$239,000
For more information regarding the value of a property, please contact us for a free consultation.
403 Preston Drive Cleburne, TX 76033
3 Beds
2 Baths
1,303 SqFt
Key Details
Property Type Single Family Home
Sub Type Single Family Residence
Listing Status Sold
Purchase Type For Sale
Square Footage 1,303 sqft
Price per Sqft $183
Subdivision Preston Meadow
MLS Listing ID 20283943
Sold Date 04/14/23
Style Traditional
Bedrooms 3
Full Baths 2
HOA Y/N None
Year Built 1999
Annual Tax Amount $4,990
Lot Size 7,013 Sqft
Acres 0.161
Property Description
Charming Home in the Heart of Cleburne. This 3 Bedroom 2 Bathroom has a Spacious Living Room, Nice Covered Patio, and a Backyard anyone would Enjoy. Open Living Area, Wood Burning Fireplace, Split Bedrooms, Separate Utility Room. Granite and Stainless in the Kitchen. The Primary Shower was Updated and Sparkles! The Roof was replaced in 2019, HVAC has been updated with a Transferrable Warranty. The Dishwasher is also Newer. Established Neighborhood close to Chisholm Trail Pkwy or US 67. All offers are due Saturday, March 25, at 5 pm.
Location
State TX
County Johnson
Direction From the Depot in Cleburne, Head east on Nolan River Rd toward Chisholm Trail Pkwy, Turn left onto W Kilpatrick Ave, Turn right onto Granbury S, Turn left onto Odell St, Turn left onto Preston Dr, Property on Right.
Rooms
Dining Room 1
Interior
Interior Features Cable TV Available, Eat-in Kitchen, Flat Screen Wiring, Granite Counters, High Speed Internet Available, Walk-In Closet(s)
Heating Central, Electric, Fireplace(s)
Cooling Central Air, Electric
Flooring Carpet, Luxury Vinyl Plank
Fireplaces Number 1
Fireplaces Type Wood Burning
Appliance Dishwasher, Electric Range, Microwave
Heat Source Central, Electric, Fireplace(s)
Laundry Electric Dryer Hookup, Utility Room, Full Size W/D Area, Washer Hookup
Exterior
Exterior Feature Covered Patio/Porch, Rain Gutters
Garage Spaces 2.0
Fence Wood
Utilities Available Asphalt, City Sewer, City Water, Curbs
Roof Type Composition
Garage Yes
Building
Lot Description Interior Lot, Landscaped, Lrg. Backyard Grass, Subdivision
Story One
Foundation Slab
Structure Type Brick
Schools
Elementary Schools Irving
Middle Schools Ad Wheat
High Schools Cleburne
School District Cleburne Isd
Others
Ownership Nelson, Dylan & Sara
Acceptable Financing Cash, Conventional, FHA, VA Loan
Listing Terms Cash, Conventional, FHA, VA Loan
Financing FHA
Special Listing Condition Survey Available
Read Less
Want to know what your home might be worth? Contact us for a FREE valuation!

Our team is ready to help you sell your home for the highest possible price ASAP

©2024 North Texas Real Estate Information Systems.
Bought with Hope Hudson • Keller Williams Realty

GET MORE INFORMATION






