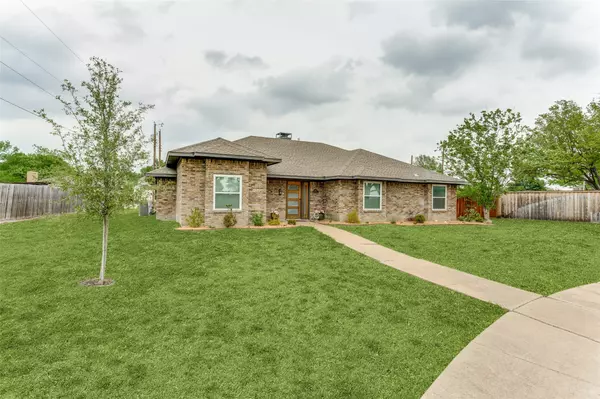$375,000
For more information regarding the value of a property, please contact us for a free consultation.
4517 Parkridge Circle Sachse, TX 75048
3 Beds
2 Baths
1,729 SqFt
Key Details
Property Type Single Family Home
Sub Type Single Family Residence
Listing Status Sold
Purchase Type For Sale
Square Footage 1,729 sqft
Price per Sqft $216
Subdivision Parkview Estates
MLS Listing ID 20298224
Sold Date 04/20/23
Style Traditional
Bedrooms 3
Full Baths 2
HOA Y/N None
Year Built 1984
Annual Tax Amount $8,074
Lot Size 9,496 Sqft
Acres 0.218
Property Description
MOVE-IN READY, this CUL-DE-SAC home has it ALL! Large lap pool, enormous covered patio, plenty yard left for gardening and play, AND meticulously maintained! Lots of updates including solid wood doors throughout, new wood on fireplace and new exterior trim paint, completely remodeled bathrooms, and kitchen! Kitchen updates include granite, cabinets, and stainless steel appliances including double oven! Recent fence, pretty luxury vinyl flooring, beautiful granite counters, etc! An ENTERTAINER'S DREAM! Wet Bar, lots of light, and double doors lead to the covered patio with extended pool decking just waiting for your barbeque plans! Enjoy some sun in the pool and play yard with tons of room to garden or watch the rain under cover! Excellent schools, and location, location, location. Just minutes from George Bush and easy access to 75 and 30, minutes from the lake! Complete list of updates in transaction desk. HURRY! THIS ONE WILL NOT LAST!
Location
State TX
County Dallas
Direction From George Bush, North on 78, right on Williford Rd, right on Parkridge Dr, left on Parkridge Circle, home on left, sign in yard.
Rooms
Dining Room 1
Interior
Interior Features Cable TV Available, Granite Counters
Heating Central, Natural Gas
Cooling Central Air, Electric
Flooring Carpet, Ceramic Tile, Luxury Vinyl Plank
Fireplaces Number 1
Fireplaces Type Gas Starter, Living Room
Appliance Dishwasher, Disposal, Electric Range, Microwave
Heat Source Central, Natural Gas
Laundry Utility Room, Full Size W/D Area
Exterior
Exterior Feature Covered Patio/Porch, Rain Gutters, Lighting, Private Yard
Garage Spaces 2.0
Fence Fenced, Wood
Pool Diving Board, In Ground, Vinyl
Utilities Available Alley, City Sewer, City Water, Individual Gas Meter, Individual Water Meter, Sidewalk
Roof Type Composition
Garage Yes
Private Pool 1
Building
Lot Description Cul-De-Sac, Interior Lot, Landscaped, Lrg. Backyard Grass, Subdivision
Story One
Foundation Slab
Structure Type Brick
Schools
Elementary Schools Choice Of School
Middle Schools Choice Of School
High Schools Choice Of School
School District Garland Isd
Others
Restrictions No Known Restriction(s)
Ownership Matt & Julie Bryant
Acceptable Financing Cash, Conventional, FHA, VA Loan
Listing Terms Cash, Conventional, FHA, VA Loan
Financing Cash
Read Less
Want to know what your home might be worth? Contact us for a FREE valuation!

Our team is ready to help you sell your home for the highest possible price ASAP

©2024 North Texas Real Estate Information Systems.
Bought with Wayne Barnes • Go Flat Fee

GET MORE INFORMATION






