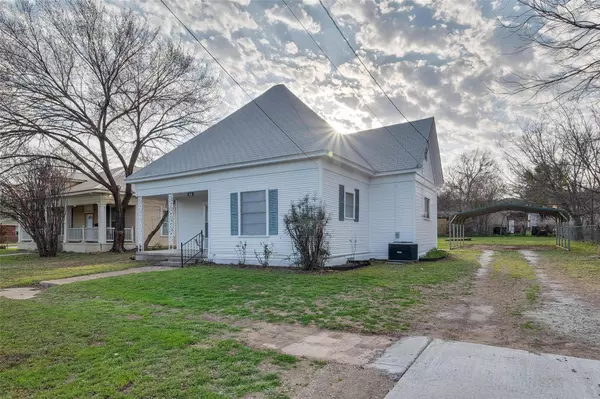$170,000
For more information regarding the value of a property, please contact us for a free consultation.
312 SW 4th Avenue Mineral Wells, TX 76067
2 Beds
1 Bath
1,276 SqFt
Key Details
Property Type Single Family Home
Sub Type Single Family Residence
Listing Status Sold
Purchase Type For Sale
Square Footage 1,276 sqft
Price per Sqft $133
Subdivision Lynch
MLS Listing ID 20262241
Sold Date 04/24/23
Style Traditional
Bedrooms 2
Full Baths 1
HOA Y/N None
Year Built 1920
Annual Tax Amount $2,431
Lot Size 9,016 Sqft
Acres 0.207
Property Description
Lots of old-fashioned charm to be found in this property. What an amazing location, just blocks from historic downtown Mineral Wells. The front yard has an amazing view of the community’s Baker Hotel and the home is within easy walking distance of downtown’s newly renovated shopping area. And though this is an older home, it has new flooring throughout as well as new paint. The living area includes a built-in cabinet and shelving area running the entire length of one wall. The home has a dedicated dining room. These two rooms are open to one another creating a very open, roomy feel. One bedroom has a walkthrough closet with two entrances. The kitchen and bathroom are also spacious areas. The property has a large backyard which includes a carport and a storage building. The home’s central heating and air unit is only four years old and still under warranty. What a great way to become a part of a growing and expanding community. Mineral Wells…a great place to call home!
Location
State TX
County Palo Pinto
Community Curbs
Direction From US-180 W go through downtown Mineral Wells. Turn left onto SW 4th Ave.
Rooms
Dining Room 1
Interior
Interior Features Chandelier, Open Floorplan, Walk-In Closet(s)
Heating Central, Electric
Cooling Central Air, Electric
Flooring Carpet, Vinyl
Appliance Plumbed For Gas in Kitchen
Heat Source Central, Electric
Laundry Electric Dryer Hookup, Utility Room, Full Size W/D Area, Stacked W/D Area, Washer Hookup
Exterior
Exterior Feature Rain Gutters
Carport Spaces 2
Fence Back Yard, Chain Link, Wood
Community Features Curbs
Utilities Available City Sewer, City Water, Curbs, Overhead Utilities
Roof Type Composition
Garage No
Building
Lot Description Few Trees, Interior Lot, Subdivision
Story One
Foundation Pillar/Post/Pier
Structure Type Frame,Wood
Schools
Elementary Schools Houston
Middle Schools Mineralwel
High Schools Mineralwel
School District Mineral Wells Isd
Others
Ownership Jack & Beverly James
Acceptable Financing Cash, Conventional
Listing Terms Cash, Conventional
Financing FHA
Read Less
Want to know what your home might be worth? Contact us for a FREE valuation!

Our team is ready to help you sell your home for the highest possible price ASAP

©2024 North Texas Real Estate Information Systems.
Bought with James Davault • NextHome Sweet Home

GET MORE INFORMATION






