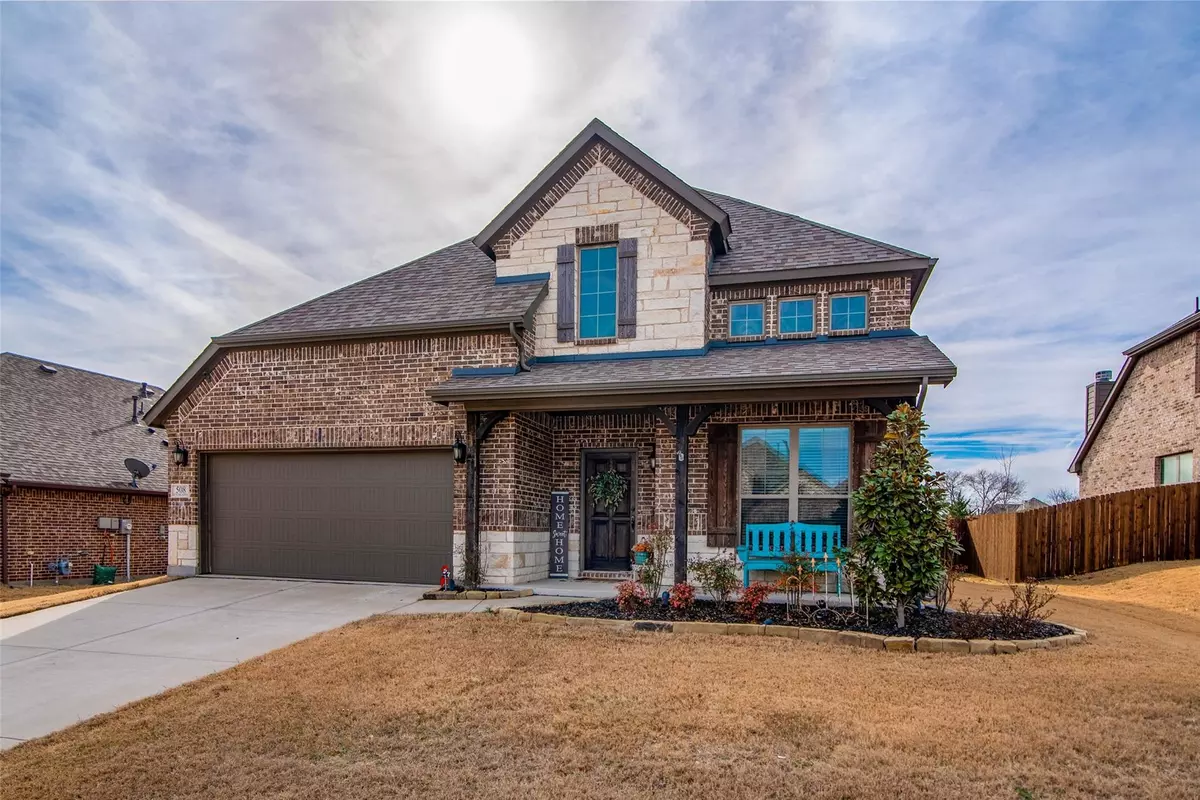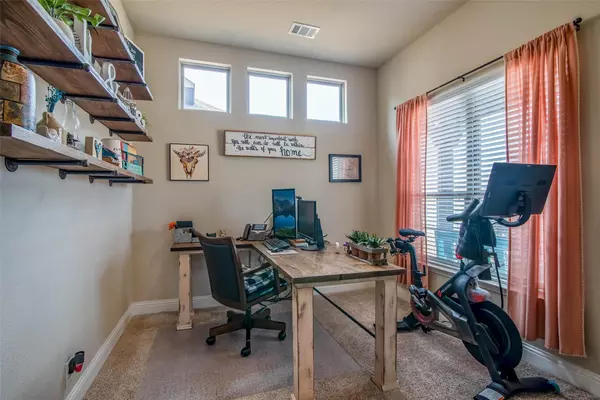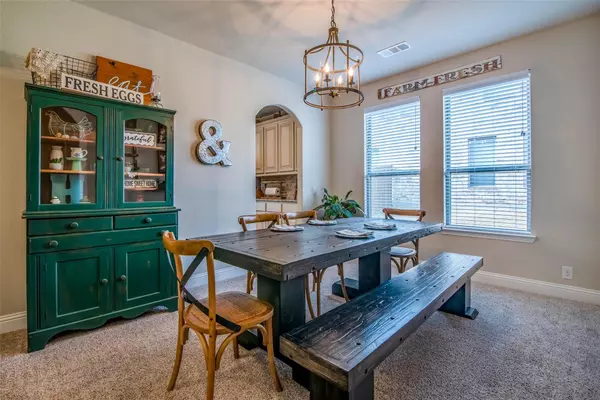$459,900
For more information regarding the value of a property, please contact us for a free consultation.
508 Endicott Dr Sherman, TX 75092
3 Beds
3 Baths
2,395 SqFt
Key Details
Property Type Single Family Home
Sub Type Single Family Residence
Listing Status Sold
Purchase Type For Sale
Square Footage 2,395 sqft
Price per Sqft $192
Subdivision Austin Landing Phase 3
MLS Listing ID 20237575
Sold Date 05/01/23
Style Traditional
Bedrooms 3
Full Baths 2
Half Baths 1
HOA Fees $58/ann
HOA Y/N Mandatory
Year Built 2019
Lot Size 7,492 Sqft
Acres 0.172
Lot Dimensions 65 X 114
Property Description
Outstanding Stonehollow Homes open living floor plan, with spacious primary bedroom, family room, dining and office on lower level, and two bedroom and full bath along with game room upstairs. Owners have extended the patio and added a Trek deck sitting area overlooking a playground. Sellers will leave the playground if buyers want it. Large granite topped kitchen island has plenty of workroom for the next chef of the house. Other features include stainless appliances, a ring door bell and security system, separate shower in the primary bath and lots of play space upstairs.
Location
State TX
County Grayson
Community Club House, Pool
Direction Take North Travis street to Austin Landing subdivision, turn left on Liberty Hill Trail, right on Wisteria, left on Ambergate, right on Aspen Way to Endicott. House is on the left.
Rooms
Dining Room 1
Interior
Interior Features Built-in Features, Decorative Lighting, Granite Counters, High Speed Internet Available, Kitchen Island, Open Floorplan, Pantry, Vaulted Ceiling(s), Walk-In Closet(s)
Heating Fireplace(s), Natural Gas
Cooling Ceiling Fan(s), Central Air, Electric
Flooring Carpet, Ceramic Tile, Hardwood
Fireplaces Number 1
Fireplaces Type Gas Starter, Stone, Wood Burning
Appliance Dishwasher, Disposal, Gas Range, Microwave, Plumbed For Gas in Kitchen
Heat Source Fireplace(s), Natural Gas
Laundry Electric Dryer Hookup, Utility Room, Full Size W/D Area, Washer Hookup
Exterior
Exterior Feature Covered Patio/Porch, Rain Gutters, Lighting, Playground
Garage Spaces 2.0
Fence Wood
Community Features Club House, Pool
Utilities Available Cable Available, City Sewer, City Water, Concrete, Curbs, Individual Gas Meter, Individual Water Meter, Natural Gas Available, Underground Utilities
Roof Type Composition,Shingle
Garage Yes
Building
Lot Description Interior Lot
Story Two
Foundation Slab
Structure Type Brick,Rock/Stone
Schools
Elementary Schools Percy W Neblett
School District Sherman Isd
Others
Restrictions Deed
Ownership Hunter & Aimee Herriage
Acceptable Financing Cash, Conventional, FHA, VA Loan
Listing Terms Cash, Conventional, FHA, VA Loan
Financing VA
Special Listing Condition Aerial Photo, Deed Restrictions
Read Less
Want to know what your home might be worth? Contact us for a FREE valuation!

Our team is ready to help you sell your home for the highest possible price ASAP

©2024 North Texas Real Estate Information Systems.
Bought with Amanda Phillips • Real Broker, LLC

GET MORE INFORMATION






