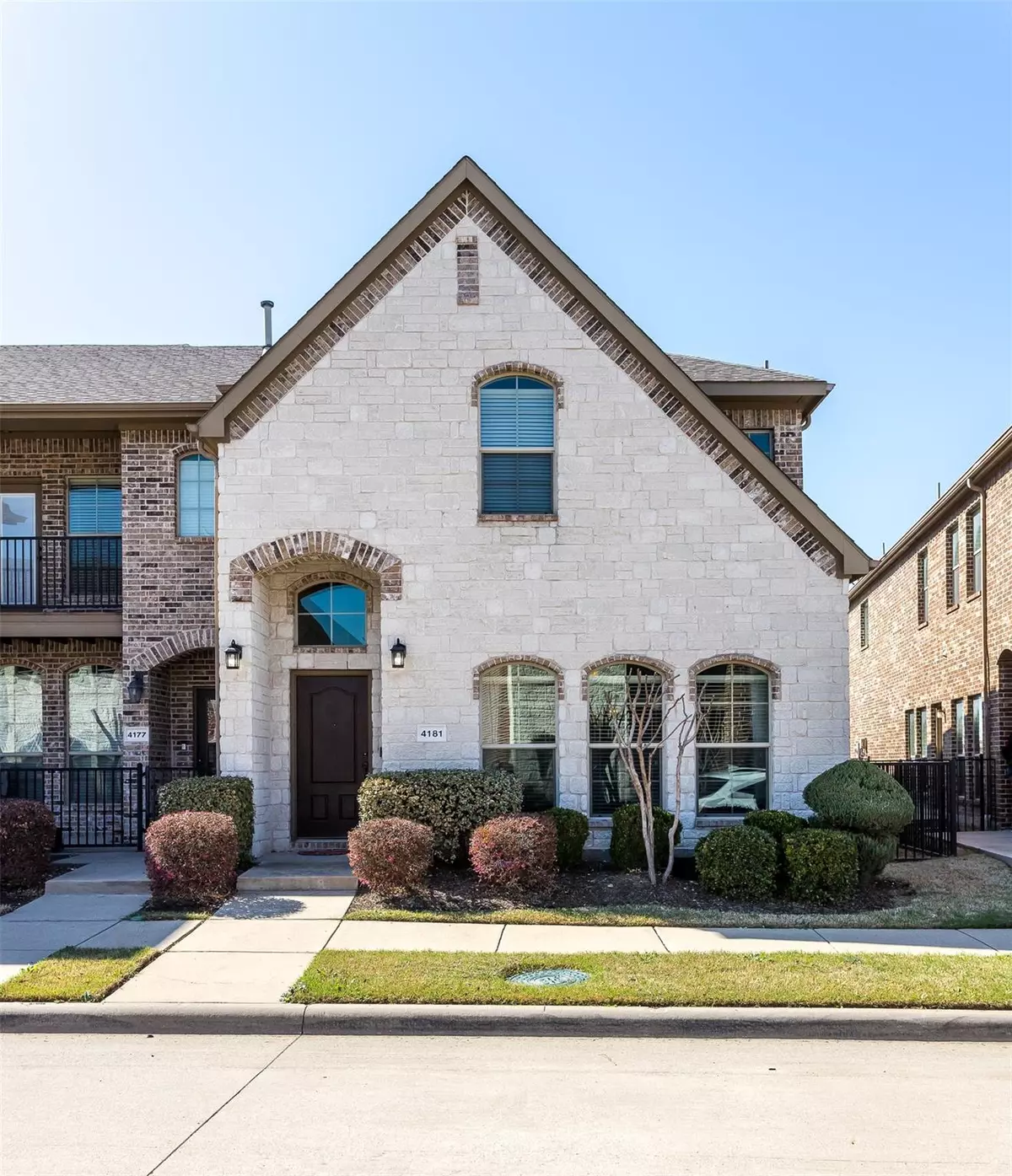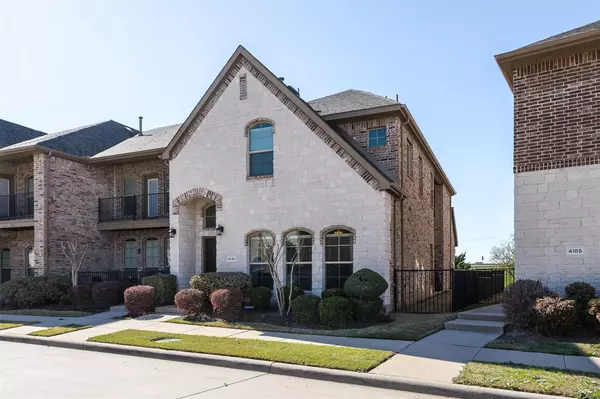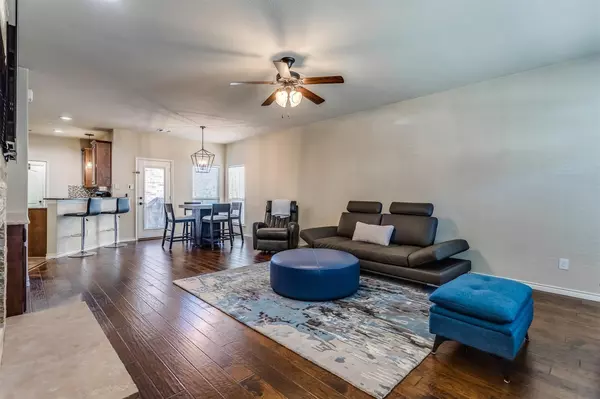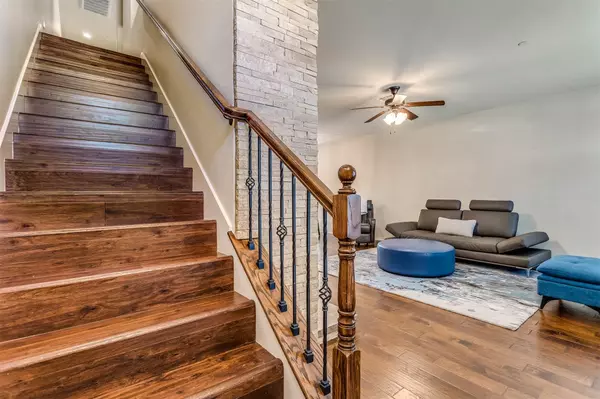$415,000
For more information regarding the value of a property, please contact us for a free consultation.
4181 Comanche Drive Carrollton, TX 75010
2 Beds
3 Baths
1,953 SqFt
Key Details
Property Type Townhouse
Sub Type Townhouse
Listing Status Sold
Purchase Type For Sale
Square Footage 1,953 sqft
Price per Sqft $212
Subdivision Estates Of Indian Creek Ph
MLS Listing ID 20277066
Sold Date 04/12/23
Style Traditional
Bedrooms 2
Full Baths 2
Half Baths 1
HOA Fees $197/mo
HOA Y/N Mandatory
Year Built 2011
Annual Tax Amount $6,560
Lot Size 2,831 Sqft
Acres 0.065
Property Description
Beautiful Townhome with upgrades galore! You will love this open floorplan. This previous model home boasts beautiful hardwood flooring, Glass Mosaic
backsplash, Alder wood cabinets, fabulous fireplace, big laundry room, huge upstairs gameroom, SS GE profile appl with gas range, pendant lighting, wrought iron stairs, Granite counter top, upgraded ceiling fans, wrought iron fence, arched raised panel doors, glass mosaic
surround at garden tub, huge master closet. Fantastic location, close to 121 and an easy drive to all major areas. Fabulous schools, this is the one you have been waiting for, show today and bring us an offer! This one is better than new.
Location
State TX
County Denton
Community Community Sprinkler, Perimeter Fencing
Direction From Hebron Pkwy, go on North Creek Valley, Left on Indian Run, Right on Arapaho, Left on Comanche
Rooms
Dining Room 1
Interior
Interior Features Cable TV Available, Decorative Lighting, Double Vanity, Flat Screen Wiring, Granite Counters, High Speed Internet Available
Heating Central, Fireplace(s)
Cooling Central Air
Flooring Carpet, Hardwood, Tile
Fireplaces Number 1
Fireplaces Type Brick, Gas Starter
Appliance Dishwasher, Disposal, Gas Oven, Gas Range, Gas Water Heater, Microwave, Plumbed For Gas in Kitchen
Heat Source Central, Fireplace(s)
Laundry Electric Dryer Hookup, Utility Room, Full Size W/D Area, Washer Hookup
Exterior
Garage Spaces 2.0
Fence Metal
Community Features Community Sprinkler, Perimeter Fencing
Utilities Available Cable Available, City Sewer, City Water, Concrete, Curbs, Electricity Available, Electricity Connected, Individual Gas Meter
Roof Type Composition
Garage Yes
Building
Lot Description Landscaped
Story Two
Foundation Slab
Structure Type Brick,Rock/Stone
Schools
Elementary Schools Coyote Ridge
Middle Schools Creek Valley
High Schools Hebron
School District Lewisville Isd
Others
Ownership see agent
Acceptable Financing Cash, Conventional Assumable, FHA
Listing Terms Cash, Conventional Assumable, FHA
Financing Conventional
Read Less
Want to know what your home might be worth? Contact us for a FREE valuation!

Our team is ready to help you sell your home for the highest possible price ASAP

©2024 North Texas Real Estate Information Systems.
Bought with Sandra Amiri • Ebby Halliday Realtors

GET MORE INFORMATION






