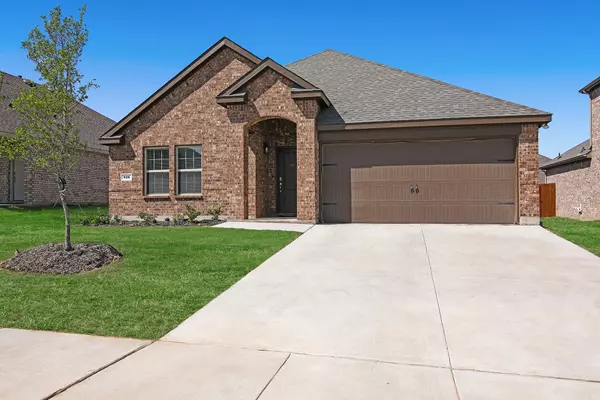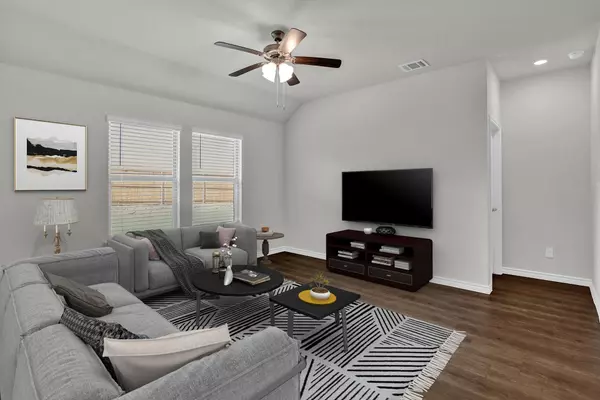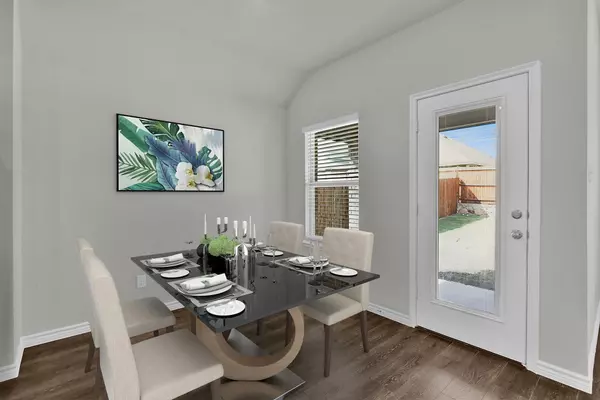$340,000
For more information regarding the value of a property, please contact us for a free consultation.
610 Willow View Way Princeton, TX 75407
4 Beds
2 Baths
1,592 SqFt
Key Details
Property Type Single Family Home
Sub Type Single Family Residence
Listing Status Sold
Purchase Type For Sale
Square Footage 1,592 sqft
Price per Sqft $213
Subdivision S12545
MLS Listing ID 20298749
Sold Date 05/10/23
Bedrooms 4
Full Baths 2
HOA Fees $50/ann
HOA Y/N Mandatory
Year Built 2022
Annual Tax Amount $1,072
Lot Size 6,316 Sqft
Acres 0.145
Property Description
Welcome to this impressive new 4-bedroom, 2-bathroom home in Princeton, perfect for those seeking modern comfort and luxury. Built in 2022, this home features a spacious backyard, premium divided light windows on the front elevation, and a professionally engineered post tension foundation that adds an elegant touch to its contemporary design.
Step inside and discover a stylish kitchen with beautiful cabinets, granite countertops, and stainless steel appliances, including a range and dishwasher. The luxurious maser bath feature walk-in shower and a walk-in lcoset, ensuring a comfortable and relaxing experience for the whole family. The home has been equipped with polysealant anti-draft protection, ensuring energy efficiency all year round.
As a bonus, this home comes complete with all appliances, including a Whirlpool fridge and Maytag washer and dryer. The community also offers a pool and playground, providing a perfect setting for children to play and make new friends.
Location
State TX
County Collin
Community Community Pool, Playground, Sidewalks
Direction Walmart Supercenter 701 W Princeton Dr, Princeton, TX 75407, Head west toward Beauchamp Blvd, Turn left onto Beauchamp Blvd, Turn left onto Willow View Way, Destination will be on the left
Rooms
Dining Room 1
Interior
Interior Features Built-in Features, Cable TV Available, Granite Counters, High Speed Internet Available, Kitchen Island, Open Floorplan, Pantry
Heating Natural Gas
Cooling Ceiling Fan(s), Central Air
Flooring Carpet, Luxury Vinyl Plank
Appliance Built-in Gas Range, Dishwasher, Disposal, Dryer, Gas Cooktop, Microwave, Refrigerator, Washer
Heat Source Natural Gas
Laundry Electric Dryer Hookup, Utility Room, Washer Hookup, On Site
Exterior
Exterior Feature Covered Patio/Porch, Lighting
Garage Spaces 2.0
Fence Wood
Community Features Community Pool, Playground, Sidewalks
Utilities Available Asphalt, Cable Available, City Water, Electricity Connected
Roof Type Composition
Garage Yes
Building
Lot Description Interior Lot
Story One
Foundation Slab
Structure Type Brick
Schools
Elementary Schools Harper
Middle Schools Clark
High Schools Princeton
School District Princeton Isd
Others
Restrictions Deed
Acceptable Financing Cash, Conventional, FHA, VA Loan
Listing Terms Cash, Conventional, FHA, VA Loan
Financing FHA
Special Listing Condition Survey Available
Read Less
Want to know what your home might be worth? Contact us for a FREE valuation!

Our team is ready to help you sell your home for the highest possible price ASAP

©2024 North Texas Real Estate Information Systems.
Bought with Michael McKay • EXP REALTY

GET MORE INFORMATION






