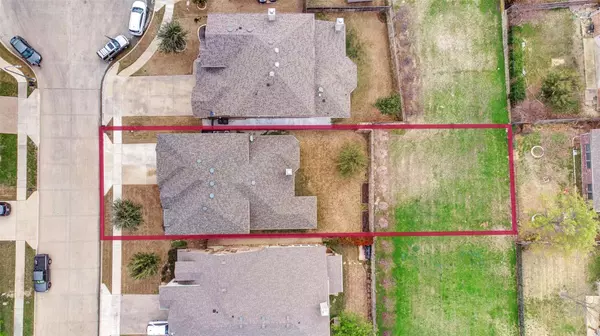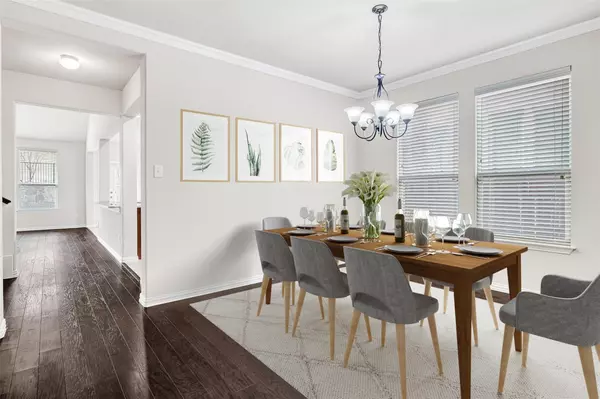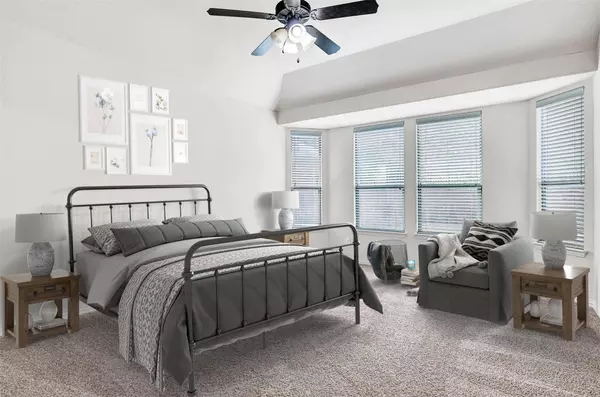$500,000
For more information regarding the value of a property, please contact us for a free consultation.
4528 Seventeen Lakes Court Fort Worth, TX 76262
4 Beds
4 Baths
3,029 SqFt
Key Details
Property Type Single Family Home
Sub Type Single Family Residence
Listing Status Sold
Purchase Type For Sale
Square Footage 3,029 sqft
Price per Sqft $165
Subdivision Seventeen Lakes Add
MLS Listing ID 20284450
Sold Date 05/19/23
Bedrooms 4
Full Baths 3
Half Baths 1
HOA Fees $60/ann
HOA Y/N Mandatory
Year Built 2011
Annual Tax Amount $10,216
Lot Size 8,494 Sqft
Acres 0.195
Property Description
Impeccably, well-maintained two-story home with great curb appeal & floor plan nestled on a quiet, cul-de-sac lot! Fall in love with the high ceilings providing tons of natural light, fresh neutral paint & carpet, extensive wood flooring, wrought iron spindles, & home office with French doors. Spacious kitchen boasts custom cabinetry with plenty of counter space, granite counters, SS appliances & walkin pantry. Retreat to the secluded primary bedroom with sitting area, bay window & ensuite bath featuring soaking tub, separate vanities & large walk-in closet. Enjoy formal living & dining plus upstairs gameroom & 3 oversized secondary bedrooms with walkin closets. Step out back under the covered patio & plenty of grass for pets+play! Seventeen Lakes community offers two pools, walking+bike trails, & several catch & release ponds for residents to enjoy. Easy access to shopping & dining, 114, 35W, and 377. Find out RIGHT NOW how you may qualify for UP TO 2% below market interest rates!
Location
State TX
County Denton
Direction From 114, go south on Litsey Road. Left onto Seventeen Lakes Blvd. Left onto Seventeen Lakes Court. Home is on the Right. Welcome!
Rooms
Dining Room 2
Interior
Interior Features Cable TV Available, Chandelier, Decorative Lighting, Eat-in Kitchen, Granite Counters, High Speed Internet Available, Open Floorplan, Pantry, Walk-In Closet(s)
Heating Central, Electric, Zoned
Cooling Ceiling Fan(s), Central Air, Electric, Zoned
Flooring Carpet, Ceramic Tile, Wood
Fireplaces Number 1
Fireplaces Type Family Room, Wood Burning
Appliance Dishwasher, Disposal, Electric Cooktop, Electric Oven, Microwave, Vented Exhaust Fan
Heat Source Central, Electric, Zoned
Laundry Electric Dryer Hookup, Utility Room, Full Size W/D Area, Washer Hookup
Exterior
Exterior Feature Covered Patio/Porch, Rain Gutters, Private Yard
Garage Spaces 2.0
Fence Back Yard, Fenced, Gate, Rock/Stone, Wood, Wrought Iron
Utilities Available Cable Available, City Sewer, City Water, Concrete, Curbs, Individual Gas Meter, Individual Water Meter, Sidewalk, Underground Utilities
Roof Type Composition
Garage Yes
Building
Lot Description Cul-De-Sac, Few Trees, Greenbelt, Interior Lot, Irregular Lot, Landscaped, Sprinkler System, Subdivision
Story Two
Foundation Slab
Structure Type Brick
Schools
Elementary Schools Wayne A Cox
Middle Schools John M Tidwell
High Schools Byron Nelson
School District Northwest Isd
Others
Acceptable Financing Cash, Conventional, FHA, VA Loan
Listing Terms Cash, Conventional, FHA, VA Loan
Financing Conventional
Special Listing Condition Aerial Photo
Read Less
Want to know what your home might be worth? Contact us for a FREE valuation!

Our team is ready to help you sell your home for the highest possible price ASAP

©2024 North Texas Real Estate Information Systems.
Bought with Pallavi Prabhune • Fathom Realty

GET MORE INFORMATION






