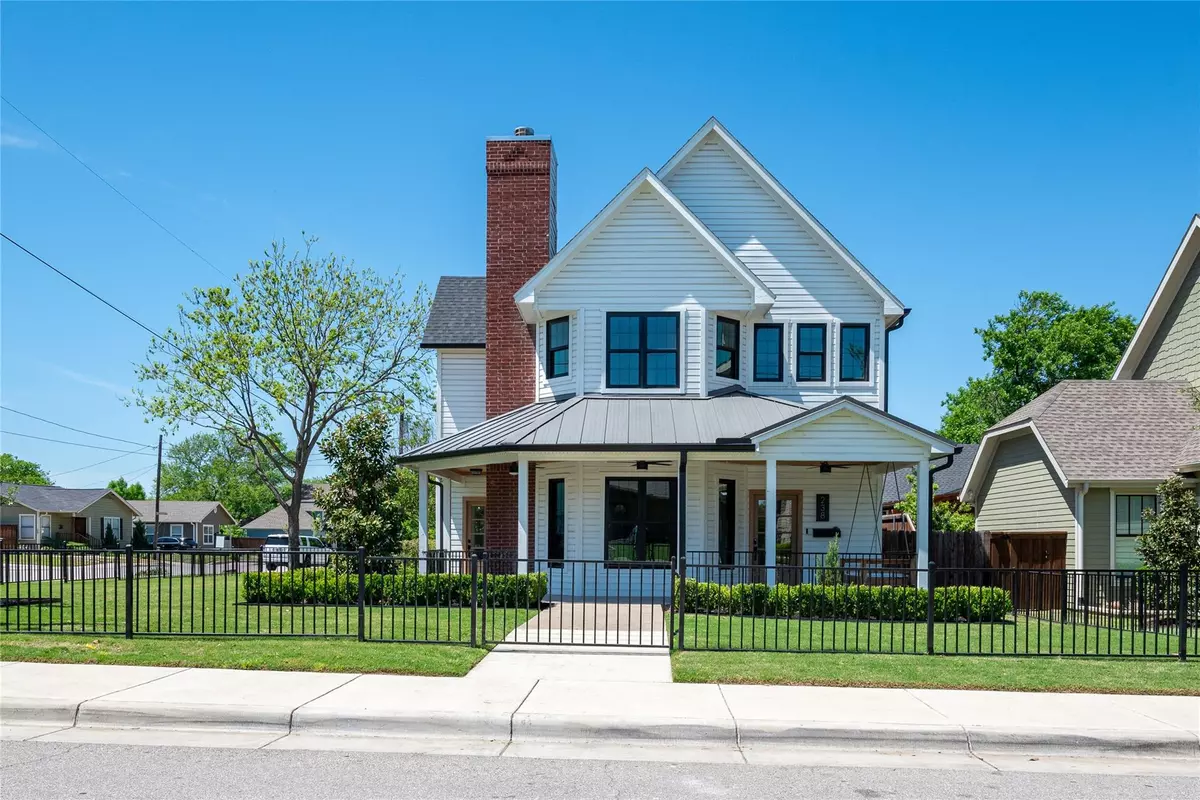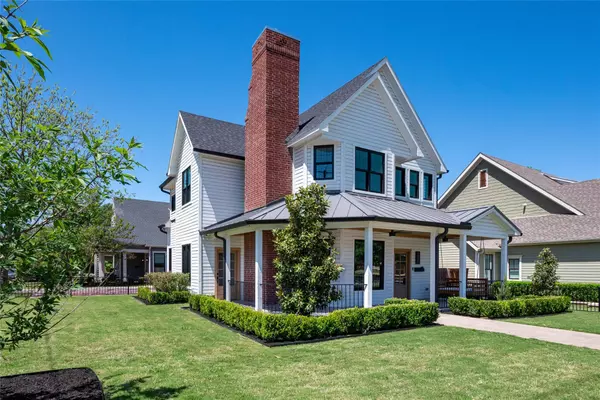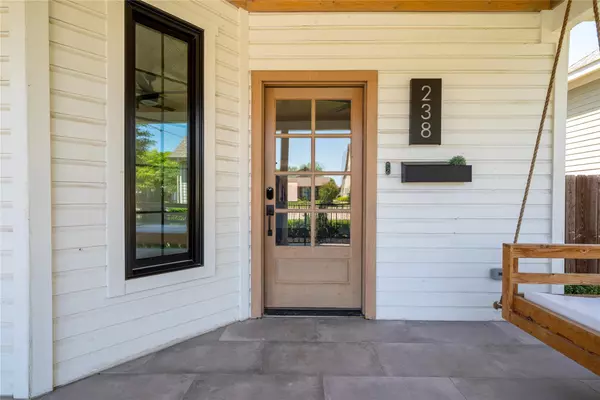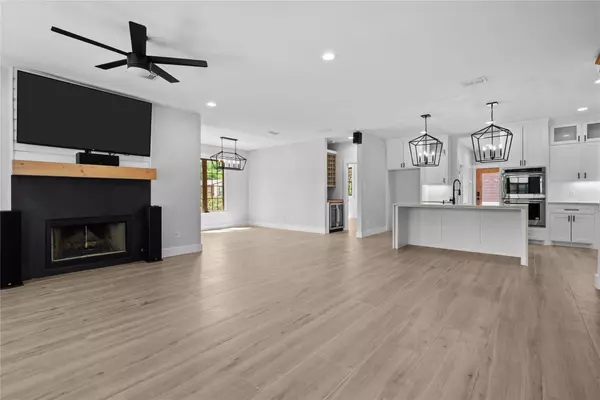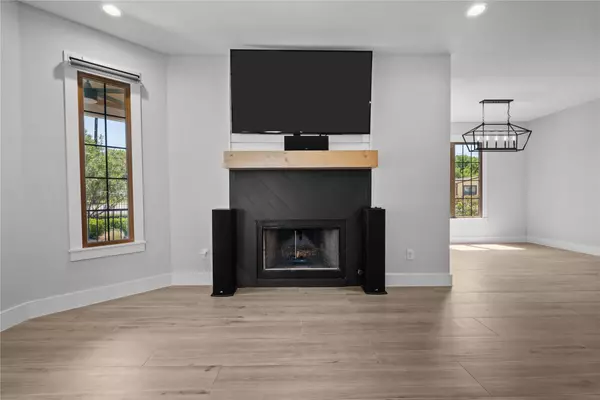$1,050,000
For more information regarding the value of a property, please contact us for a free consultation.
238 Austin Street Grapevine, TX 76051
4 Beds
3 Baths
2,310 SqFt
Key Details
Property Type Single Family Home
Sub Type Single Family Residence
Listing Status Sold
Purchase Type For Sale
Square Footage 2,310 sqft
Price per Sqft $454
Subdivision College Heights Addition
MLS Listing ID 20301770
Sold Date 05/22/23
Bedrooms 4
Full Baths 3
HOA Y/N None
Year Built 2006
Lot Size 8,407 Sqft
Acres 0.193
Property Description
Interested in living within 3 blocks of Historic Grapevine? This remodeled farm house is a 5 minutes walk from Historic Main Street with many wineries, restaurants and shopping! The home, originally constructed in 2006, was completely renovated and expanded in 2020. The house embodies all the aspects of a modern farm house with the convenience of living in the middle of the metroplex! It features a two story layout with 4 bedrooms and 3 full bathrooms. The first floor hosts an open concept kitchen, dining and living room with direct access to the covered wrap around front porch right off the dining room. With a fenced in front yard, you can enjoy all the benefits of front porch living and entertaining! Second floor showcases spacious primary bedroom and ensuite bathroom along with two other bedrooms and secondary bathroom.
Come lounge on your new front porch and get to know the Historic Grapevine neighborhood!
Location
State TX
County Tarrant
Community Airport/Runway, Playground, Sidewalks
Direction Make a left coming west off of northwest highway. Pass the first four way stop going straight. Home will be the last house on the right on the corner of the next intersection.
Rooms
Dining Room 1
Interior
Interior Features Built-in Features, Built-in Wine Cooler, Chandelier, Decorative Lighting, Double Vanity, Flat Screen Wiring, High Speed Internet Available, Kitchen Island, Natural Woodwork, Open Floorplan, Paneling, Pantry, Smart Home System, Sound System Wiring, Vaulted Ceiling(s), Walk-In Closet(s), Wired for Data
Heating Central
Cooling Central Air
Flooring Tile, Wood
Fireplaces Number 1
Fireplaces Type Living Room
Appliance Built-in Gas Range, Dishwasher, Disposal, Microwave, Double Oven, Tankless Water Heater, Vented Exhaust Fan
Heat Source Central
Laundry Electric Dryer Hookup, Utility Room, Laundry Chute, Full Size W/D Area
Exterior
Exterior Feature Dog Run, Lighting
Garage Spaces 1.0
Carport Spaces 2
Fence Back Yard, Front Yard, Wrought Iron
Community Features Airport/Runway, Playground, Sidewalks
Utilities Available City Sewer, City Water, Master Gas Meter, Sidewalk
Roof Type Composition
Garage Yes
Building
Story Two
Foundation Slab
Structure Type Brick,Siding
Schools
Elementary Schools Cannon
Middle Schools Grapevine
High Schools Colleyville Heritage
School District Grapevine-Colleyville Isd
Others
Ownership John and Hannah Finn
Financing Conventional
Read Less
Want to know what your home might be worth? Contact us for a FREE valuation!

Our team is ready to help you sell your home for the highest possible price ASAP

©2024 North Texas Real Estate Information Systems.
Bought with JD Tomlin • EXP REALTY

GET MORE INFORMATION


