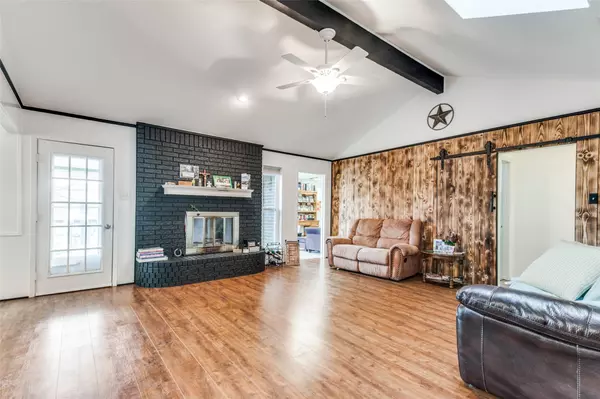$345,999
For more information regarding the value of a property, please contact us for a free consultation.
5816 Steeplewood Drive North Richland Hills, TX 76180
3 Beds
2 Baths
2,149 SqFt
Key Details
Property Type Single Family Home
Sub Type Single Family Residence
Listing Status Sold
Purchase Type For Sale
Square Footage 2,149 sqft
Price per Sqft $161
Subdivision Holiday North Add
MLS Listing ID 20281877
Sold Date 05/19/23
Style Traditional
Bedrooms 3
Full Baths 2
HOA Y/N None
Year Built 1980
Annual Tax Amount $6,807
Lot Size 9,365 Sqft
Acres 0.215
Property Description
Do not miss out on this outstanding opportunity to own this affordable home. It is well located within two miles radius of Sams Club, Home Depot, Walmart and a variety of Supermarkets. All the ground floor windows on the house were completely replaced recently. The owner has removed the majority of the popcorn ceilings and replastered the ceilings, cleaned and repainted the main ceiling beam, repainted the rooms and put new trim. An eye-catching part of the house is the Sho Sugi Ban style feature wall with a rolling barn door keeping the same style with black trim. A new quality hardwood floor is another key upgrade of the house. A substantial added bonus – this house offers two additional large and well aspected extra living areas. It has a game room that could easily be a fourth bedroom, your choice. Five generous garden beds have been installed in the back garden which can be used to plant all the vegetables or flowers you could wish for in your salads or as decoration in your home.
Location
State TX
County Tarrant
Direction Going from TX-121 take exit to N Davis BLVD. Turn left onto N Richland BLVD and take another left from Steepwood Dr. House will be on your left.
Rooms
Dining Room 1
Interior
Interior Features Cable TV Available
Heating Central, Electric
Cooling Central Air, Electric
Flooring Carpet, Vinyl
Fireplaces Number 1
Fireplaces Type Brick, Wood Burning
Appliance Dishwasher, Disposal, Electric Cooktop, Electric Oven
Heat Source Central, Electric
Laundry Utility Room
Exterior
Garage Spaces 2.0
Fence Wood
Utilities Available City Sewer, City Water, Overhead Utilities
Roof Type Composition
Garage Yes
Building
Lot Description Acreage
Story One
Foundation Slab
Structure Type Brick
Schools
Elementary Schools Holiday
Middle Schools Norichland
High Schools Richland
School District Birdville Isd
Others
Acceptable Financing Cash, Conventional, VA Loan
Listing Terms Cash, Conventional, VA Loan
Financing Conventional
Read Less
Want to know what your home might be worth? Contact us for a FREE valuation!

Our team is ready to help you sell your home for the highest possible price ASAP

©2024 North Texas Real Estate Information Systems.
Bought with Brianna Elliston • JPAR - Frisco

GET MORE INFORMATION






