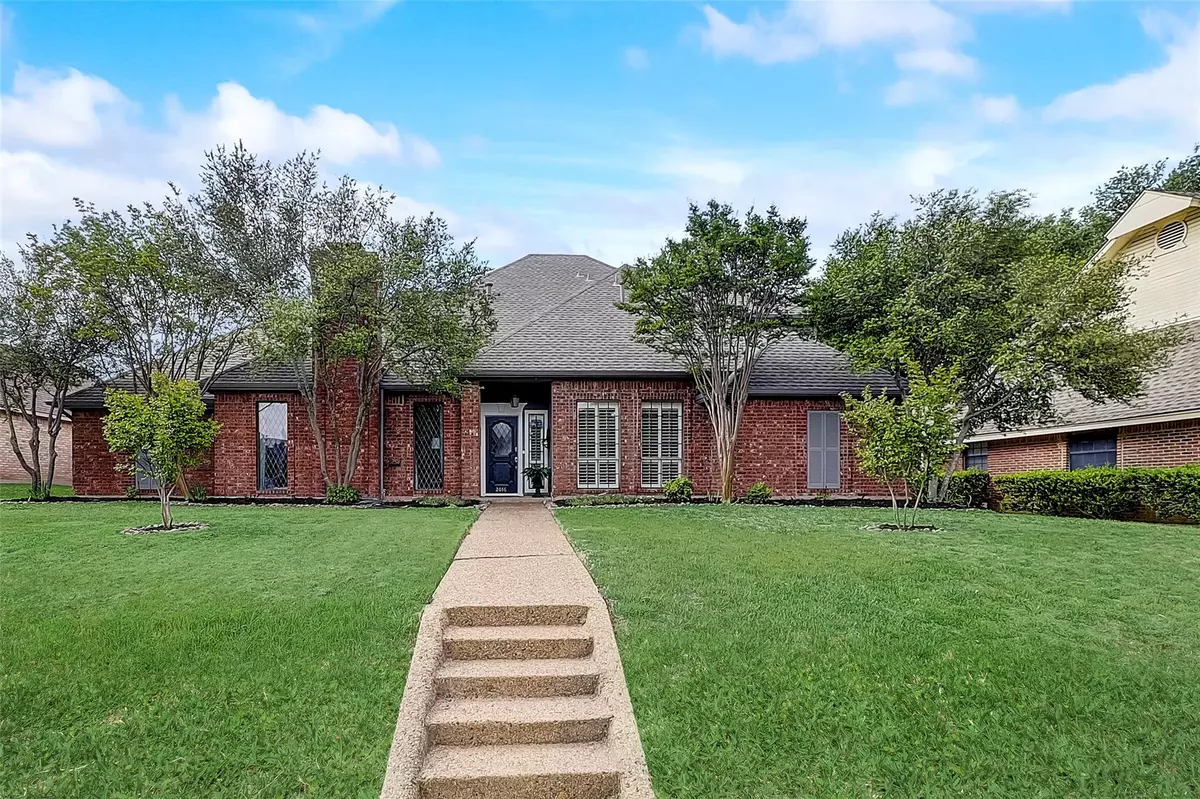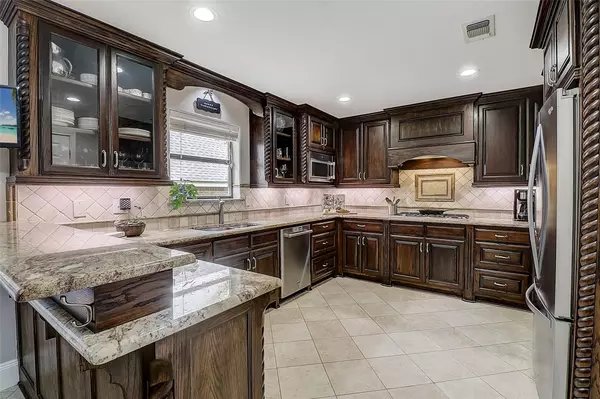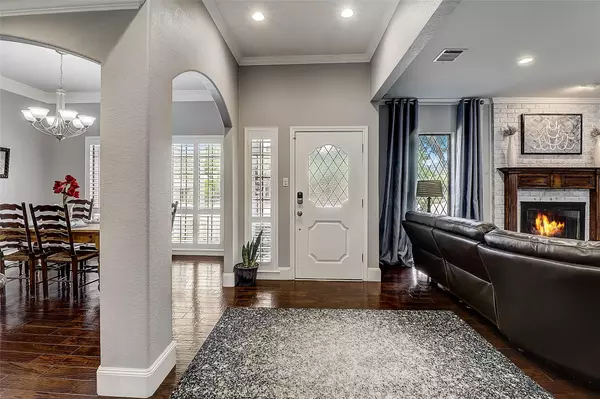$625,000
For more information regarding the value of a property, please contact us for a free consultation.
2016 Pebble Beach Court Richardson, TX 75082
4 Beds
3 Baths
2,682 SqFt
Key Details
Property Type Single Family Home
Sub Type Single Family Residence
Listing Status Sold
Purchase Type For Sale
Square Footage 2,682 sqft
Price per Sqft $233
Subdivision Spring Park West
MLS Listing ID 20304685
Sold Date 05/30/23
Style Traditional
Bedrooms 4
Full Baths 3
HOA Y/N None
Year Built 1984
Lot Size 9,147 Sqft
Acres 0.21
Property Description
Stunning 4 bed 3½ bath home featuring updates throughout. Located in a quiet cul-de-sac, this home offers a peaceful retreat in the heart of Richardson. 1st level boasts 10-foot ceilings, large living room with fireplace, eat-in kitchen, dining room, office, wet bar, ½ bath, and large master bedroom with brand new hardwood floors, ensuite 5-piece bathroom with garden tub, double sinks, bidet and walk-in closet with custom built-in features. 2nd floor offers 3 bedrooms with closets, 2 full bathrooms and large walk-in attic. Backyard is built for entertainment and privacy with covered patio, hot tub, pool, café lighting and 8-foot privacy fence. Private driveway and 2-car garage with rear, alley entry, flood lights and security cameras, automatic exterior lighting and smart lighting make this home a beacon of privacy and security. This is a rare find, is move-in ready and located steps from Sherrill Park Golf Course. Located near 75 and Bush Turnpike, parks, trails, dining, and schools.
Location
State TX
County Collin
Community Golf, Jogging Path/Bike Path
Direction From 75-Central, drive east on Renner Road, turn right on Jupiter Road, Turn right on N. St. Andrews, Turn left on Pebble Beach Court, house will be on the right.
Rooms
Dining Room 2
Interior
Interior Features Built-in Features, Cable TV Available, Chandelier, Decorative Lighting, Eat-in Kitchen, Flat Screen Wiring, Granite Counters, High Speed Internet Available, Natural Woodwork, Open Floorplan, Smart Home System, Sound System Wiring, Walk-In Closet(s), Wet Bar, Wired for Data, Other
Heating Central, Fireplace(s), Natural Gas
Cooling Ceiling Fan(s), Central Air, Electric, Multi Units
Flooring Carpet, Ceramic Tile, Hardwood, Tile
Fireplaces Number 1
Fireplaces Type Brick, Decorative, Gas, Gas Logs
Appliance Built-in Gas Range, Dishwasher, Disposal, Electric Oven, Gas Cooktop, Gas Range, Gas Water Heater, Ice Maker, Microwave, Double Oven, Plumbed For Gas in Kitchen, Vented Exhaust Fan
Heat Source Central, Fireplace(s), Natural Gas
Exterior
Exterior Feature Covered Patio/Porch, Rain Gutters
Garage Spaces 2.0
Fence Back Yard, Fenced, Privacy
Pool Above Ground, Fenced, Pool Cover, Private, Separate Spa/Hot Tub, Water Feature
Community Features Golf, Jogging Path/Bike Path
Utilities Available Alley, Cable Available, City Sewer, City Water, Electricity Available, Electricity Connected, Individual Gas Meter, Individual Water Meter, Natural Gas Available
Roof Type Composition,Shingle
Garage Yes
Private Pool 1
Building
Lot Description Adjacent to Greenbelt, Cul-De-Sac, Landscaped, Level, Many Trees, Sloped, Sprinkler System, Steep Slope, Subdivision
Story Two
Foundation Slab
Structure Type Brick
Schools
Elementary Schools Mendenhall
Middle Schools Otto
High Schools Williams
School District Plano Isd
Others
Restrictions None
Ownership None
Acceptable Financing Cash, Conventional, FHA, VA Loan
Listing Terms Cash, Conventional, FHA, VA Loan
Financing Conventional
Read Less
Want to know what your home might be worth? Contact us for a FREE valuation!

Our team is ready to help you sell your home for the highest possible price ASAP

©2024 North Texas Real Estate Information Systems.
Bought with Hillary Turner • Compass RE Texas, LLC.

GET MORE INFORMATION






