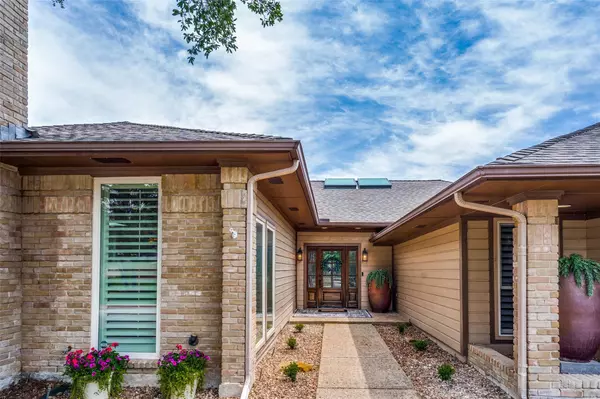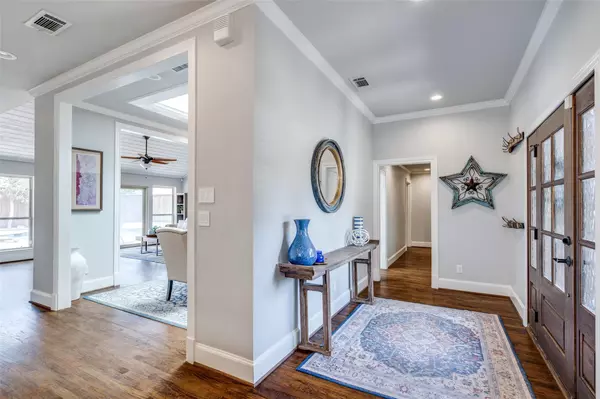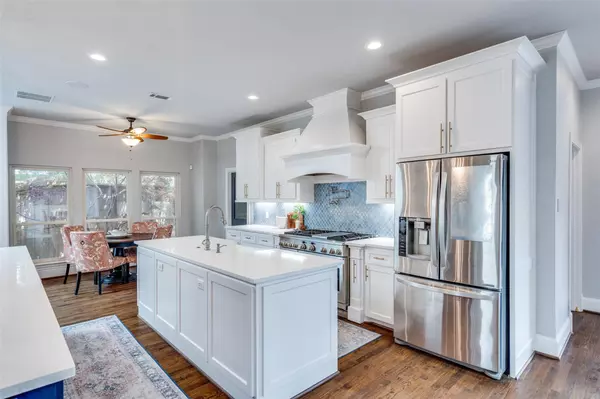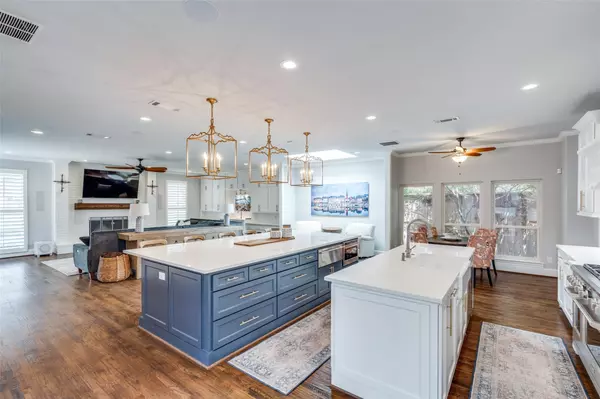$950,000
For more information regarding the value of a property, please contact us for a free consultation.
16314 Red Cedar Trail Dallas, TX 75248
4 Beds
3 Baths
3,201 SqFt
Key Details
Property Type Single Family Home
Sub Type Single Family Residence
Listing Status Sold
Purchase Type For Sale
Square Footage 3,201 sqft
Price per Sqft $296
Subdivision Prestonwood
MLS Listing ID 20318838
Sold Date 05/30/23
Style Contemporary/Modern,Traditional
Bedrooms 4
Full Baths 3
HOA Y/N None
Year Built 1980
Annual Tax Amount $19,733
Lot Size 9,888 Sqft
Acres 0.227
Property Description
Nestled in the coveted neighborhood of Prestonwood & zoned in the highly sought-after Brentfield Elementary, this stunning property features 4 spacious bedrooms & 3 full bathrooms. Upon entering, your eyes will be drawn to the stunning, polished hardwood floors that flow throughout the entire home. The kitchen is an epicurean's delight, featuring not one, but two islands with sleek quartz countertops, double ovens, 6-burner gas range, breakfast bar & ample storage. The kitchen & living area underwent a full-scale renovation, creating an open concept living space that is perfect for entertaining. The large windows provide an abundance of natural light throughout. Step outside & enjoy a dip in the sparkling pool, perfect for those hot Texas summers. Additional features & upgrades include: Roof (2019), HVAC (2018), hot water heater (2017), windows (2018), whole home internet (2018), advanced surround sound speaker system (2018) & so much more. This property truly has it all!
Location
State TX
County Dallas
Direction From Campbell, South on Amberwood, Right on Red Cedar Trail.
Rooms
Dining Room 2
Interior
Interior Features Built-in Features, Cable TV Available, Chandelier, Decorative Lighting, Eat-in Kitchen, High Speed Internet Available, Kitchen Island, Open Floorplan, Pantry, Sound System Wiring, Walk-In Closet(s)
Heating Central
Cooling Ceiling Fan(s), Central Air, Electric
Flooring Ceramic Tile, Hardwood
Fireplaces Number 1
Fireplaces Type Gas Starter, Wood Burning
Appliance Dishwasher, Disposal, Ice Maker, Microwave, Double Oven, Plumbed For Gas in Kitchen, Warming Drawer
Heat Source Central
Laundry Gas Dryer Hookup, Utility Room, Full Size W/D Area, Washer Hookup
Exterior
Exterior Feature Rain Gutters, Lighting, Private Yard
Garage Spaces 2.0
Fence Fenced, Full, Wood
Pool In Ground, Pool/Spa Combo
Utilities Available All Weather Road, City Sewer, City Water, Curbs, Sidewalk
Roof Type Composition
Garage Yes
Private Pool 1
Building
Lot Description Landscaped, Sprinkler System
Story One
Foundation Slab
Structure Type Brick
Schools
Elementary Schools Brentfield
High Schools Pearce
School District Richardson Isd
Others
Restrictions No Known Restriction(s)
Ownership See Tax Rolls
Acceptable Financing Cash, Conventional, VA Loan
Listing Terms Cash, Conventional, VA Loan
Financing Conventional
Special Listing Condition Survey Available
Read Less
Want to know what your home might be worth? Contact us for a FREE valuation!

Our team is ready to help you sell your home for the highest possible price ASAP

©2024 North Texas Real Estate Information Systems.
Bought with John Gallent • Keller Williams Realty

GET MORE INFORMATION






