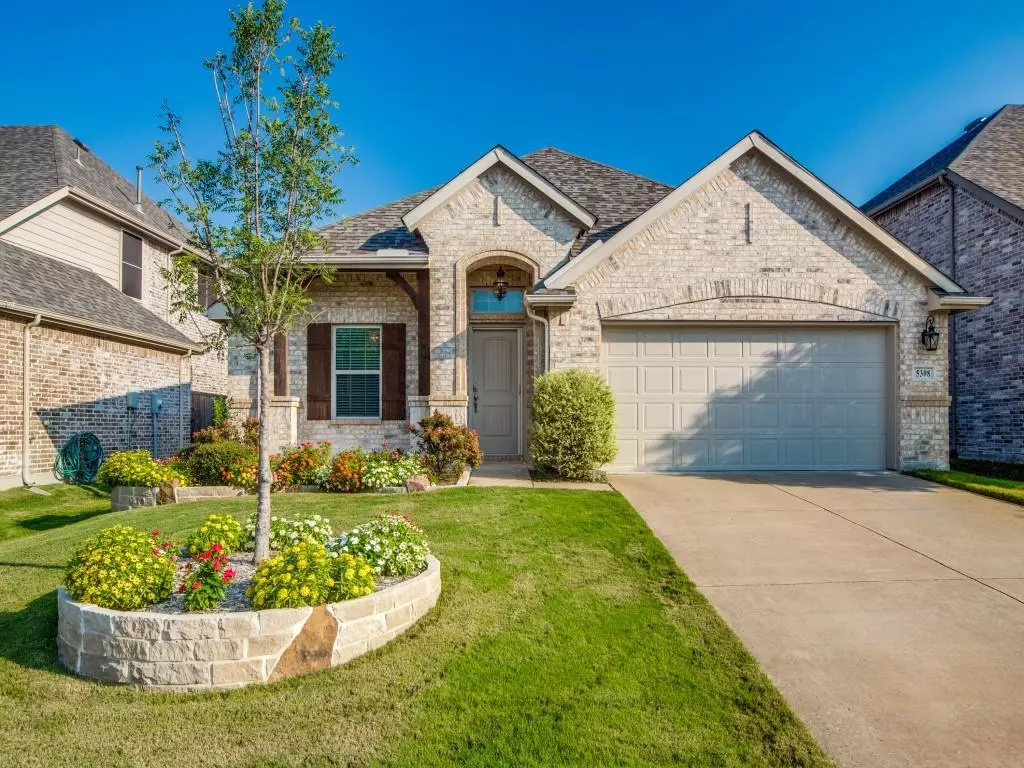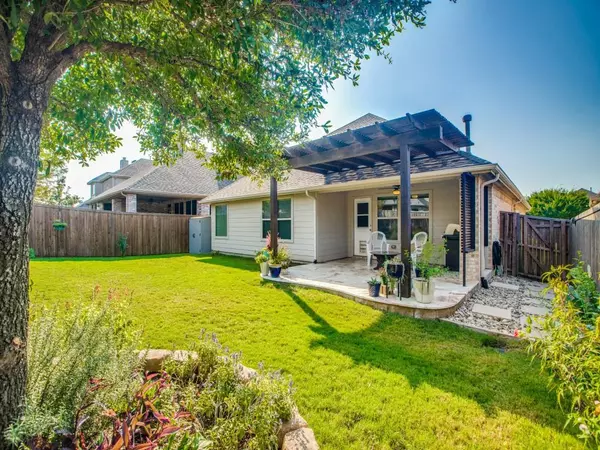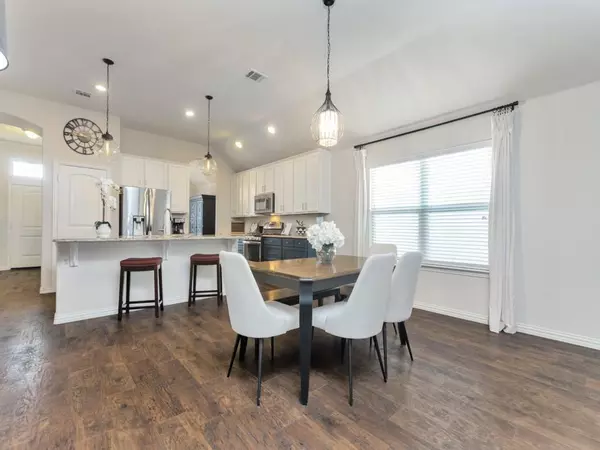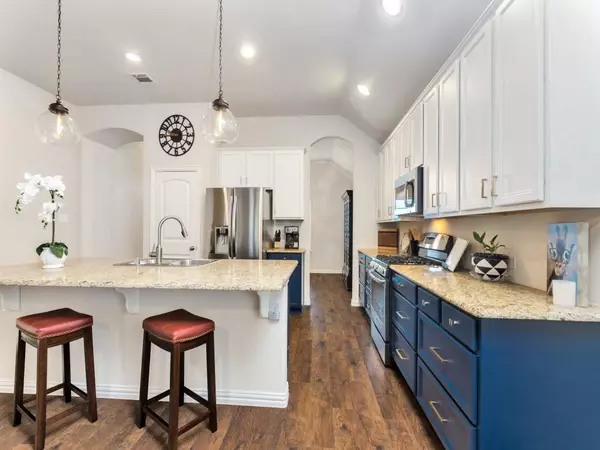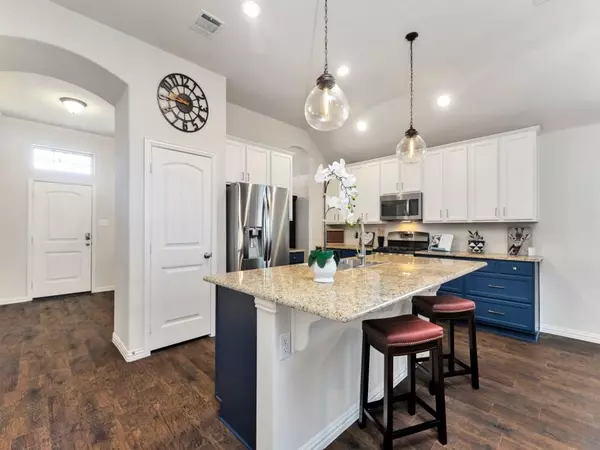$475,000
For more information regarding the value of a property, please contact us for a free consultation.
5308 Datewood Lane Mckinney, TX 75071
3 Beds
2 Baths
1,985 SqFt
Key Details
Property Type Single Family Home
Sub Type Single Family Residence
Listing Status Sold
Purchase Type For Sale
Square Footage 1,985 sqft
Price per Sqft $239
Subdivision Heatherwood #3C
MLS Listing ID 20265480
Sold Date 05/31/23
Style Ranch
Bedrooms 3
Full Baths 2
HOA Fees $32/ann
HOA Y/N Mandatory
Year Built 2013
Lot Size 6,316 Sqft
Acres 0.145
Lot Dimensions 50x127
Property Description
This stunning BETTER THAN NEW **K HOVNANIAN HOME **is filled with upgrades and features! This home has 3 bedrooms and 2 full bathrooms. The front room can be an office, dinning room, flex room. You will LOVE the beautiful wood like LVP floors and 42-inch Kitchen cabinets with Champagne Hardware. Some of the lower cabinets have been converted to 8-inch-deep pot and pans drawers. Stainless Steel Appliances, Granite countertops and a 5-Burner Gas Range complete the AMAZING Kitchen. The addition of the solid Cedar Mantle over the floor to ceiling Stone gas Fireplace makes the Family Room the perfect place to unwind on chilly evenings. The beautiful backyard boasts a 9ft Arbor and extended patio covered in Travertine, overlooking the stunning landscaping and raised beds. Perfect for outdoor entertaining! The lg master bedroom with ensuite spa bath is located at the back of the home for maximum privacy. Utility is plumb for sink. CUSTOM Xmas Roof Line Lights *Roof 2021*
Location
State TX
County Collin
Community Club House, Community Pool, Fishing, Greenbelt, Jogging Path/Bike Path, Lake, Park, Playground, Pool, Sidewalks
Direction From I-75 N, West on 380, North on Lake Forest Dr., Left on Heatherwood Dr., Right on Bluewood Dr., Right on Datewood Ln., Home is on the left
Rooms
Dining Room 1
Interior
Interior Features Cable TV Available, Chandelier, Decorative Lighting, Eat-in Kitchen, Granite Counters, High Speed Internet Available, Kitchen Island, Open Floorplan, Pantry, Walk-In Closet(s)
Heating Central, Fireplace(s), Natural Gas
Cooling Ceiling Fan(s), Central Air, Electric
Flooring Carpet, Ceramic Tile, Luxury Vinyl Plank
Fireplaces Number 1
Fireplaces Type Gas Logs, Gas Starter, Glass Doors, Great Room, Living Room, Raised Hearth, Stone
Appliance Dishwasher, Disposal, Electric Oven, Gas Range, Gas Water Heater, Microwave
Heat Source Central, Fireplace(s), Natural Gas
Laundry Electric Dryer Hookup, Utility Room, Full Size W/D Area, Washer Hookup
Exterior
Exterior Feature Covered Patio/Porch, Rain Gutters
Garage Spaces 2.0
Fence Back Yard, Privacy, Wood
Community Features Club House, Community Pool, Fishing, Greenbelt, Jogging Path/Bike Path, Lake, Park, Playground, Pool, Sidewalks
Utilities Available All Weather Road, Cable Available, City Sewer, City Water, Curbs, Electricity Available, Electricity Connected, Individual Gas Meter, Individual Water Meter, Natural Gas Available, Sidewalk, Underground Utilities
Roof Type Composition
Garage Yes
Building
Lot Description Few Trees, Interior Lot, Landscaped, Level, Lrg. Backyard Grass, Sprinkler System, Subdivision
Story One
Foundation Slab
Structure Type Brick,Frame,Rock/Stone,Wood
Schools
Elementary Schools John A Baker
Middle Schools Bill Hays
High Schools Rock Hill
School District Prosper Isd
Others
Restrictions Development
Ownership On Record
Acceptable Financing Cash, Conventional, FHA, VA Loan
Listing Terms Cash, Conventional, FHA, VA Loan
Financing Conventional
Special Listing Condition Survey Available
Read Less
Want to know what your home might be worth? Contact us for a FREE valuation!

Our team is ready to help you sell your home for the highest possible price ASAP

©2025 North Texas Real Estate Information Systems.
Bought with Russell Rhodes • Berkshire HathawayHS PenFed TX
GET MORE INFORMATION


