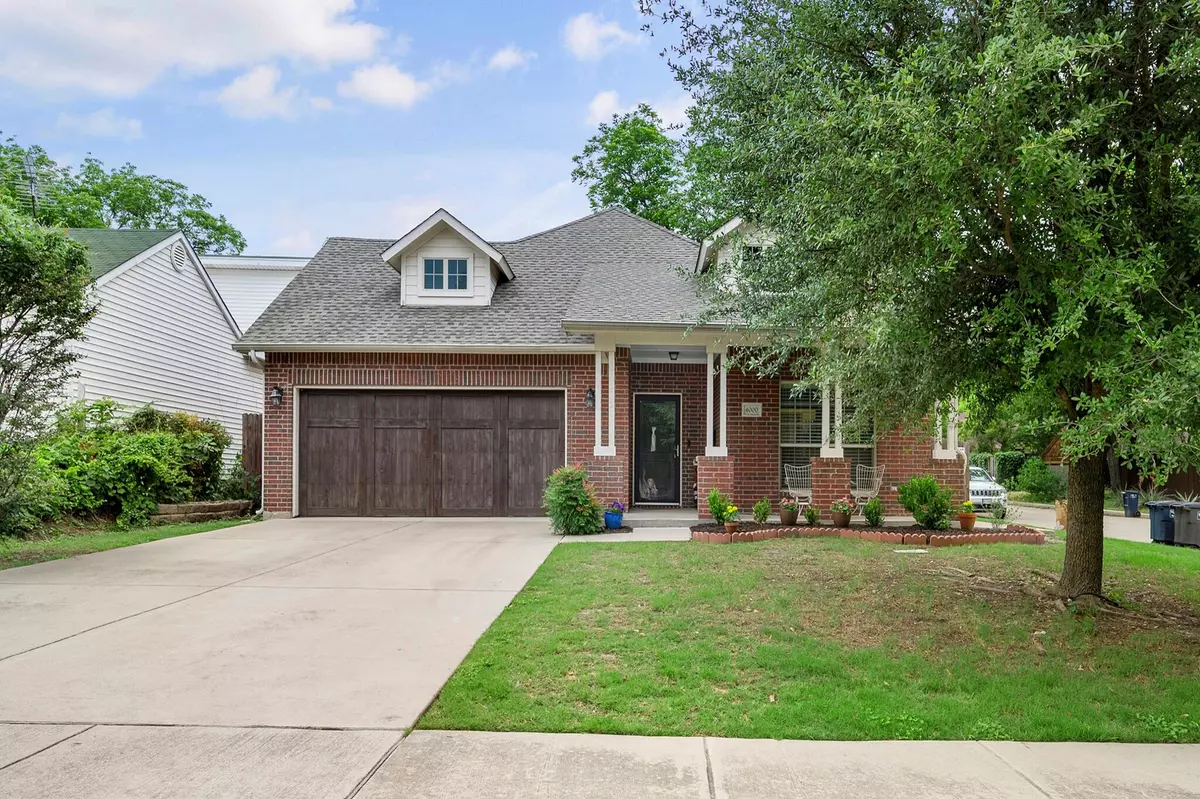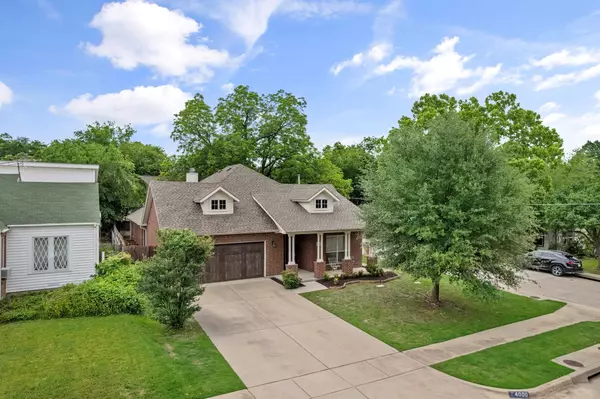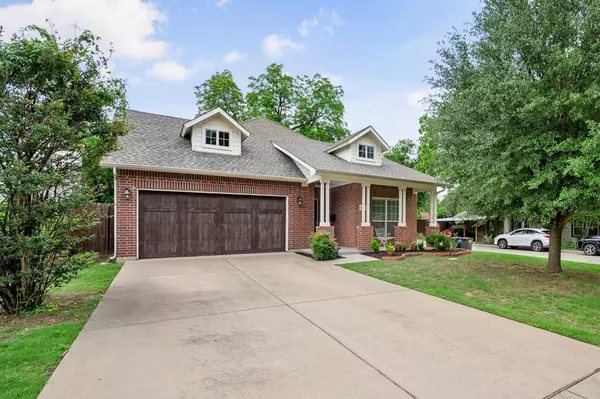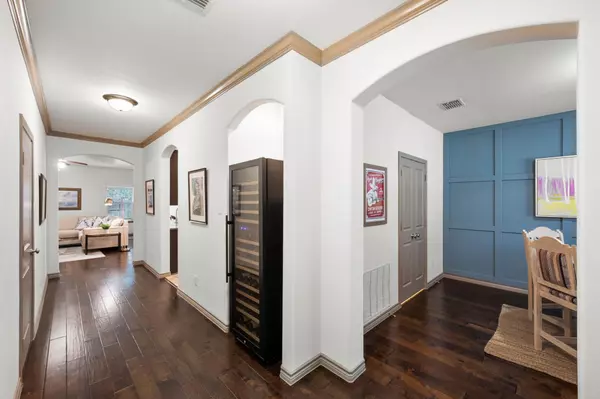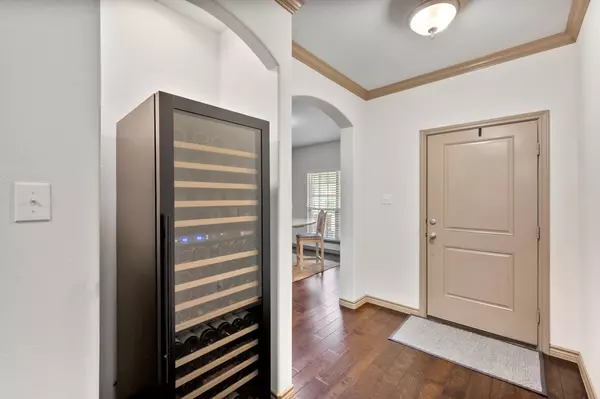$565,000
For more information regarding the value of a property, please contact us for a free consultation.
4000 Pershing Avenue Fort Worth, TX 76107
3 Beds
2 Baths
1,787 SqFt
Key Details
Property Type Single Family Home
Sub Type Single Family Residence
Listing Status Sold
Purchase Type For Sale
Square Footage 1,787 sqft
Price per Sqft $316
Subdivision Factory Place
MLS Listing ID 20322938
Sold Date 06/07/23
Style Traditional
Bedrooms 3
Full Baths 2
HOA Y/N None
Year Built 2013
Annual Tax Amount $12,670
Lot Size 6,011 Sqft
Acres 0.138
Property Description
Multiple offers received. Best and final by noon, Monday, May 15th. Welcome to 4000 Pershing Avenue! Built in 2013 & located on a corner lot in highly sought-after Arlington Heights, this well-maintained & energy efficient home is move-in ready. The layout is well designed & features an open floor plan, bright & airy atmosphere and attached 2-car garage. The kitchen features granite countertops, stainless steel appliances, a large walk-in pantry & opens to the dining & family room. The flexible front room can be used as a second dining or living area, office or playroom. This home is complete with 3 bedrooms and 2 baths; the large primary bedroom offers an ensuite bath with walk-in closet & separate garden tub. Additional features include wood floors, a gas fireplace & natural lighting from an abundance of windows. Enjoy entertaining in the private backyard under the canopy of a 125-year-old pecan tree.
Location
State TX
County Tarrant
Direction From I30 go north on Montgomery to Pershing. The house is located on the northwest corner of Pershing and Belle Place.
Rooms
Dining Room 1
Interior
Interior Features Cable TV Available, Decorative Lighting, Flat Screen Wiring, Granite Counters, High Speed Internet Available, Open Floorplan, Pantry, Walk-In Closet(s)
Heating Central, Fireplace(s), Natural Gas
Cooling Ceiling Fan(s), Central Air, Electric
Flooring Carpet, Ceramic Tile, Wood
Fireplaces Number 1
Fireplaces Type Den, Gas Logs, Wood Burning
Appliance Built-in Gas Range, Dishwasher, Disposal, Gas Water Heater, Microwave, Plumbed For Gas in Kitchen, Washer
Heat Source Central, Fireplace(s), Natural Gas
Laundry Electric Dryer Hookup, Utility Room, Full Size W/D Area, Washer Hookup
Exterior
Exterior Feature Lighting
Garage Spaces 2.0
Fence Back Yard, Wood
Utilities Available City Sewer, City Water, Concrete, Curbs, Individual Gas Meter, Individual Water Meter
Roof Type Composition
Garage Yes
Building
Lot Description Corner Lot, Landscaped, Lrg. Backyard Grass, Sprinkler System, Subdivision
Story One
Foundation Slab
Structure Type Brick
Schools
Elementary Schools Southhimou
Middle Schools Stripling
High Schools Arlngtnhts
School District Fort Worth Isd
Others
Ownership Kaitlyn and Ryan Horn
Acceptable Financing Cash, Conventional, FHA, VA Loan
Listing Terms Cash, Conventional, FHA, VA Loan
Financing Conventional
Special Listing Condition Survey Available
Read Less
Want to know what your home might be worth? Contact us for a FREE valuation!

Our team is ready to help you sell your home for the highest possible price ASAP

©2024 North Texas Real Estate Information Systems.
Bought with Isabella Ellis • League Real Estate

GET MORE INFORMATION


