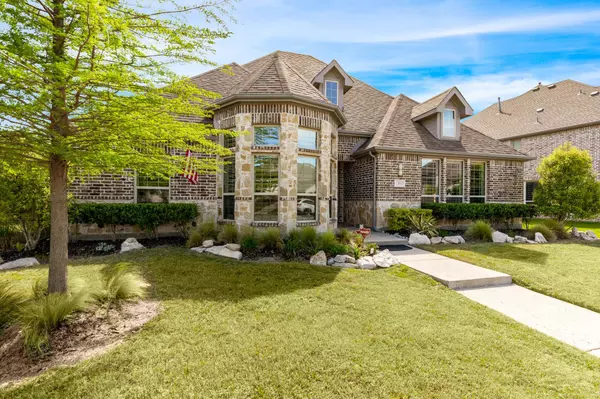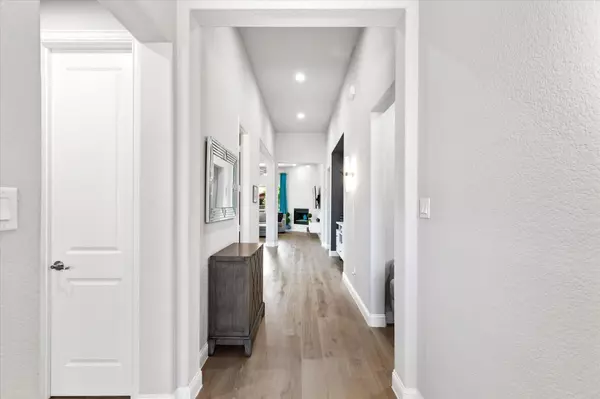$767,900
For more information regarding the value of a property, please contact us for a free consultation.
12081 Curry Creek Drive Frisco, TX 75035
4 Beds
3 Baths
2,770 SqFt
Key Details
Property Type Single Family Home
Sub Type Single Family Residence
Listing Status Sold
Purchase Type For Sale
Square Footage 2,770 sqft
Price per Sqft $277
Subdivision Prairie View Ph 1
MLS Listing ID 20306036
Sold Date 06/07/23
Style Traditional
Bedrooms 4
Full Baths 3
HOA Fees $65/qua
HOA Y/N Mandatory
Year Built 2017
Annual Tax Amount $10,594
Lot Size 0.340 Acres
Acres 0.34
Lot Dimensions 106x144x92x129
Property Description
PROSPER ISD! ONE-THIRD AC CORNER LOT, ONE-STORY, HUGE BACKYARD! One of the largest lots in Prairie View! Beautiful drive-up w brick & stone elevation, dormer & bay windows, meticulous landscaping.MODERN FINISHES, NO CARPET! Welcoming entry w chandelier & wall sconces, 12ft ceilings, beautiful blonde HW floors.Oversized master has 15ft ceilings, accent wall behind tub, separate walk-in shower, dbl vanities w subway tile accents behind mirrors, upgraded lighting, lrg closet. Eat-in kitchen is open to family rm, has lrg island w bar seating, desk area, quartz counters, marble backspl, SS dbl ovens, dishw, microw, kitchenaid gas cooktop, under cabinet lighting, wall of windows w electric shades. Fam rm has 52inch modern fan, Gas FP w floor-to-ceiling tile. Dining has 15ft ceilings,addtl side patio. SO MANY UPGRADES! 7inc blonde HW flrs, 8ft solid doors, electric shades, plantation shutters, high ceilings,decorative lighting, addtl canned lights, driveway w electric gate, partial BOB fence.
Location
State TX
County Collin
Community Club House, Community Pool, Jogging Path/Bike Path, Park, Playground, Pool
Direction Traveling South on 121, Exit Custer and take a right, Left on Westridge BLVD, Right on Elk Grove Ln, Left on Curry Creek Drive, Home will be to your left.
Rooms
Dining Room 2
Interior
Interior Features Cable TV Available, Chandelier, Decorative Lighting, Eat-in Kitchen, Flat Screen Wiring, Granite Counters, High Speed Internet Available, Kitchen Island, Open Floorplan, Pantry, Walk-In Closet(s)
Heating Central, Fireplace(s), Natural Gas
Cooling Ceiling Fan(s), Central Air, Electric
Flooring Ceramic Tile, Wood
Fireplaces Number 1
Fireplaces Type Decorative, Family Room, Gas Starter, Living Room
Appliance Dishwasher, Disposal, Electric Oven, Gas Cooktop, Gas Water Heater, Microwave, Double Oven, Tankless Water Heater
Heat Source Central, Fireplace(s), Natural Gas
Laundry Electric Dryer Hookup, Gas Dryer Hookup, Utility Room, Full Size W/D Area, Washer Hookup
Exterior
Exterior Feature Covered Patio/Porch, Rain Gutters
Garage Spaces 3.0
Fence Wood
Community Features Club House, Community Pool, Jogging Path/Bike Path, Park, Playground, Pool
Utilities Available Cable Available, City Sewer, City Water, Concrete, Curbs, Individual Gas Meter, Individual Water Meter, Underground Utilities
Roof Type Composition
Garage Yes
Building
Lot Description Corner Lot, Landscaped, Lrg. Backyard Grass, Sprinkler System, Subdivision
Story One
Foundation Slab
Structure Type Brick,Rock/Stone
Schools
Elementary Schools Jim Spradley
Middle Schools Bill Hays
High Schools Rock Hill
School District Prosper Isd
Others
Ownership See Agent
Acceptable Financing Cash, Conventional
Listing Terms Cash, Conventional
Financing Conventional
Read Less
Want to know what your home might be worth? Contact us for a FREE valuation!

Our team is ready to help you sell your home for the highest possible price ASAP

©2024 North Texas Real Estate Information Systems.
Bought with Rachel Elminia • United Real Estate

GET MORE INFORMATION






