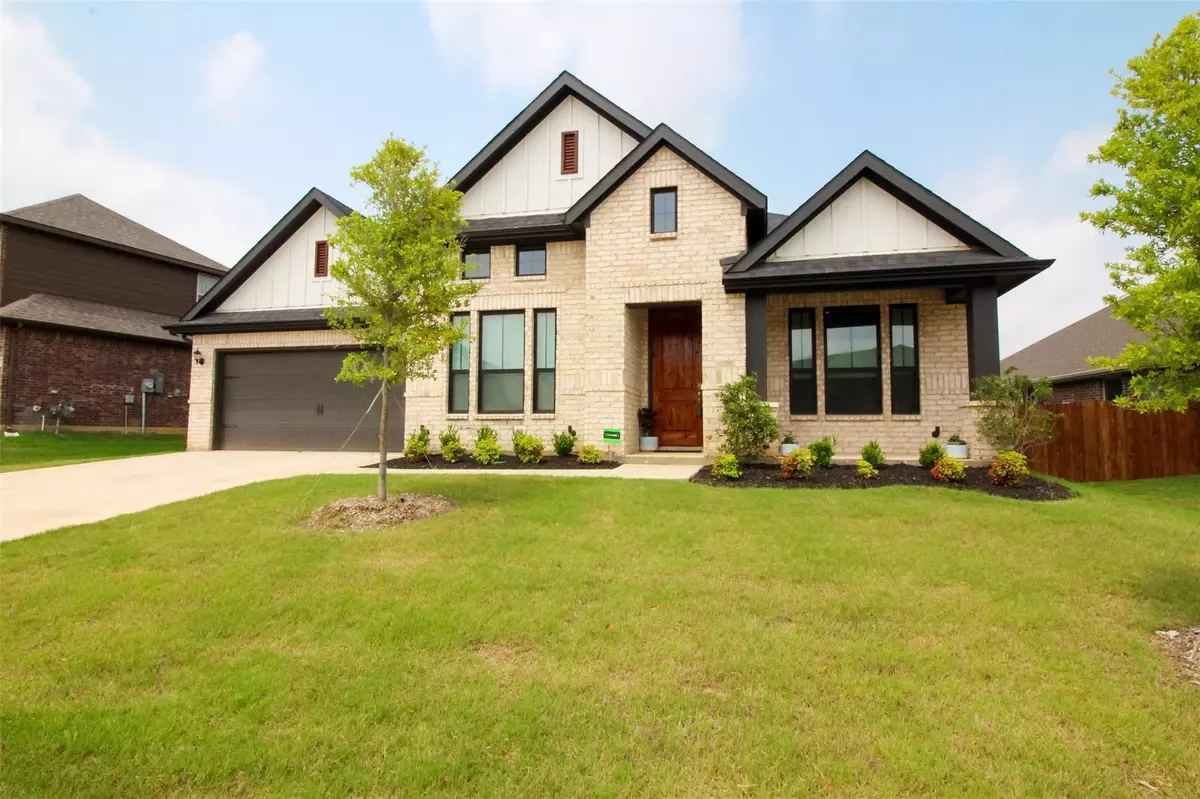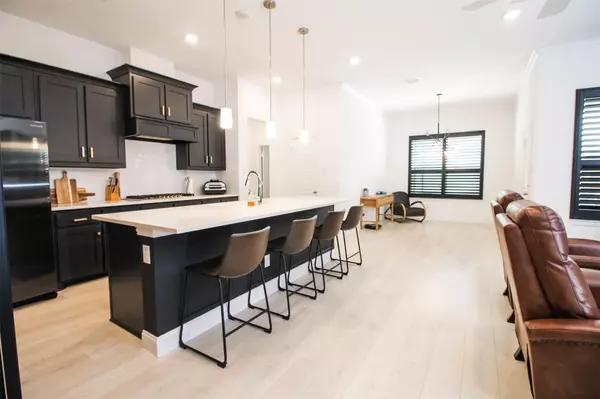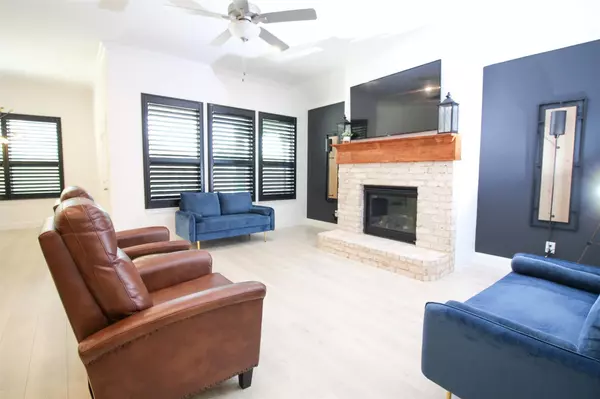$449,900
For more information regarding the value of a property, please contact us for a free consultation.
1224 Rushmore Drive Burleson, TX 76028
4 Beds
3 Baths
2,484 SqFt
Key Details
Property Type Single Family Home
Sub Type Single Family Residence
Listing Status Sold
Purchase Type For Sale
Square Footage 2,484 sqft
Price per Sqft $181
Subdivision Hidden Vistas
MLS Listing ID 20326954
Sold Date 06/16/23
Bedrooms 4
Full Baths 3
HOA Fees $37/ann
HOA Y/N Mandatory
Year Built 2022
Annual Tax Amount $3,334
Lot Size 10,497 Sqft
Acres 0.241
Property Description
Opportunity to own an almost brand-new home in Hidden Vistas with upgrades galore for less than new construction! Completed in 2022. Home features 4 bedrooms, 3 full bathrooms plus a study and game room or media! Single story! Open floor plan, LVP floors, in-law suite set up - perfect for multi-generational homes, upgraded lighting, high ceilings & more! Living area offers a brick gas log fireplace. Gourmet kitchen with designer hardware, coffee bar, ample cabinet space, gas cooktop, built-in microwave, tile backsplash, quartz countertops, and breakfast bar! Sunny breakfast area overlooks backyard. Primary suite boasts a full bathroom with a garden tub, separate showing, dual sinks, and walk-in closet! Huge backyard with expansive patio, partially covered, plenty of room for a basketball goal and pool!
Location
State TX
County Johnson
Direction Use GPS
Rooms
Dining Room 1
Interior
Interior Features Cable TV Available, Decorative Lighting, Eat-in Kitchen, High Speed Internet Available, Kitchen Island, Open Floorplan, Pantry, Vaulted Ceiling(s), Walk-In Closet(s), In-Law Suite Floorplan
Heating Central, Natural Gas
Cooling Ceiling Fan(s), Central Air, Electric
Flooring Carpet, Luxury Vinyl Plank, Tile
Fireplaces Number 1
Fireplaces Type Gas Logs
Appliance Dishwasher, Disposal, Gas Cooktop, Microwave, Vented Exhaust Fan
Heat Source Central, Natural Gas
Laundry Electric Dryer Hookup, Utility Room, Full Size W/D Area, Washer Hookup
Exterior
Garage Spaces 2.0
Fence Wood, Wrought Iron
Utilities Available Cable Available, City Sewer, City Water, Concrete, Curbs, Sidewalk
Roof Type Composition
Garage Yes
Building
Lot Description Few Trees, Interior Lot, Landscaped, Lrg. Backyard Grass, Sprinkler System, Subdivision
Story One
Foundation Slab
Schools
Elementary Schools Norwood
Middle Schools Kerr
High Schools Burleson Centennial
School District Burleson Isd
Others
Restrictions Deed,Development
Ownership Of Record
Financing Conventional
Special Listing Condition Survey Available
Read Less
Want to know what your home might be worth? Contact us for a FREE valuation!

Our team is ready to help you sell your home for the highest possible price ASAP

©2024 North Texas Real Estate Information Systems.
Bought with Scott Baylis • RE/MAX DFW Associates

GET MORE INFORMATION






