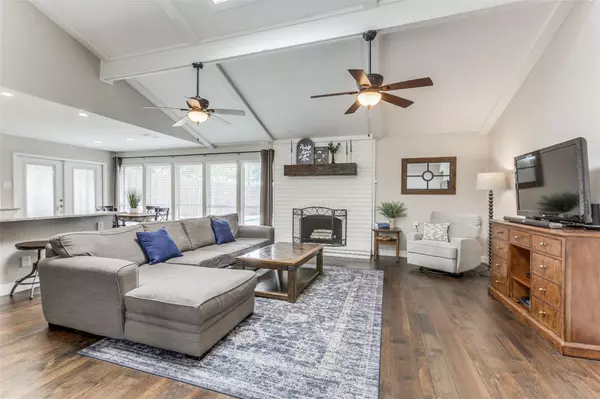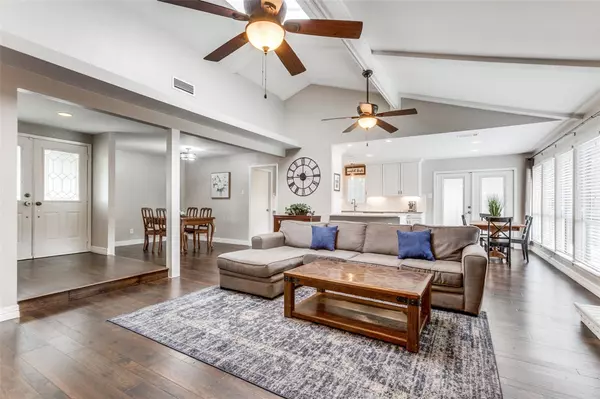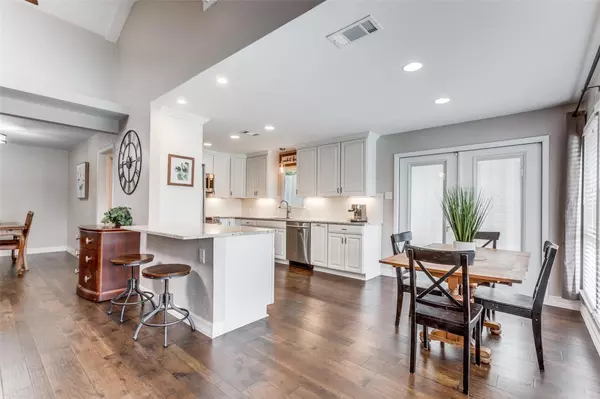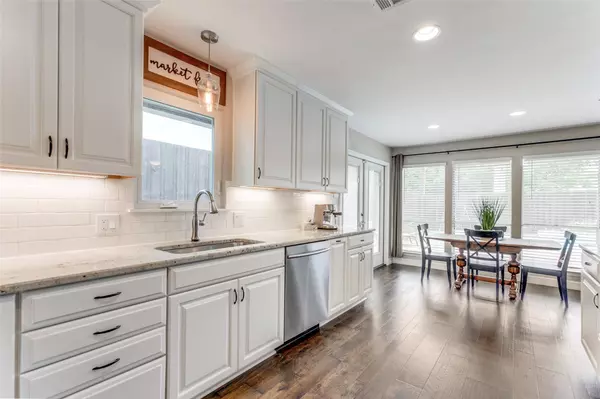$399,900
For more information regarding the value of a property, please contact us for a free consultation.
1209 Grant Drive Richardson, TX 75081
3 Beds
2 Baths
1,729 SqFt
Key Details
Property Type Single Family Home
Sub Type Single Family Residence
Listing Status Sold
Purchase Type For Sale
Square Footage 1,729 sqft
Price per Sqft $231
Subdivision Arapaho East
MLS Listing ID 20339252
Sold Date 06/20/23
Style Traditional
Bedrooms 3
Full Baths 2
HOA Y/N None
Year Built 1972
Annual Tax Amount $9,284
Lot Size 8,973 Sqft
Acres 0.206
Lot Dimensions 70x128
Property Description
Great timing. You can get into this beautiful 3-2 with refreshing pool and spa with plenty of time to enjoy this Texas summer. What a great home for entertaining inside and out. Spectacular views of the pool and patio from the wall of windows. While working in the freshly updated and remodeled kitchen you will feel part of the party. The kitchen has beautiful quartz counters, updated appliances and clean and bright. When you enter the home, you see the high ceilings, open space of the living room and dining room, fireplace boasts a gorgeous wood mantel, wood laminate floors in the living areas. You won't want to miss the large master suite with walk in closet and sitting are. All the bedrooms have carpeted floors. You can go out the back gate to enjoy the jogging-bike path that runs right there. Besides space enough for the pool, there is a play area in the backyard with a storage building for your lawn equipment and more. This one won't last long.
Location
State TX
County Dallas
Community Curbs, Greenbelt, Jogging Path/Bike Path, Park, Sidewalks
Direction From US 75 go east on Arapaho Rd past Plano Rd to Grant Dr. Turn left on Grant, home will be on your left at Grant and Sara.
Rooms
Dining Room 2
Interior
Interior Features Cable TV Available, Cathedral Ceiling(s), Decorative Lighting, High Speed Internet Available, Open Floorplan, Pantry, Other
Heating Central, Electric, Fireplace(s)
Cooling Ceiling Fan(s), Central Air, Electric
Flooring Carpet, Laminate
Fireplaces Number 1
Fireplaces Type Brick, Living Room, Masonry, Wood Burning
Appliance Dishwasher, Disposal, Electric Range, Microwave, Vented Exhaust Fan
Heat Source Central, Electric, Fireplace(s)
Laundry Electric Dryer Hookup, Utility Room, Full Size W/D Area, Washer Hookup
Exterior
Exterior Feature Covered Patio/Porch, Storage
Garage Spaces 2.0
Fence Wood
Pool Gunite, Heated, In Ground, Outdoor Pool, Pool Sweep, Pool/Spa Combo
Community Features Curbs, Greenbelt, Jogging Path/Bike Path, Park, Sidewalks
Utilities Available Alley, City Sewer, City Water, Curbs, Electricity Connected, Individual Gas Meter, Sidewalk, Underground Utilities
Roof Type Composition
Garage Yes
Private Pool 1
Building
Lot Description Few Trees, Greenbelt, Landscaped
Story One
Foundation Slab
Structure Type Brick
Schools
Elementary Schools Yale
High Schools Berkner
School District Richardson Isd
Others
Ownership Hammett
Acceptable Financing Cash, Conventional, FHA, Texas Vet, VA Loan
Listing Terms Cash, Conventional, FHA, Texas Vet, VA Loan
Financing Conventional
Special Listing Condition Survey Available
Read Less
Want to know what your home might be worth? Contact us for a FREE valuation!

Our team is ready to help you sell your home for the highest possible price ASAP

©2024 North Texas Real Estate Information Systems.
Bought with BethAnne Carter • Monument Realty

GET MORE INFORMATION






