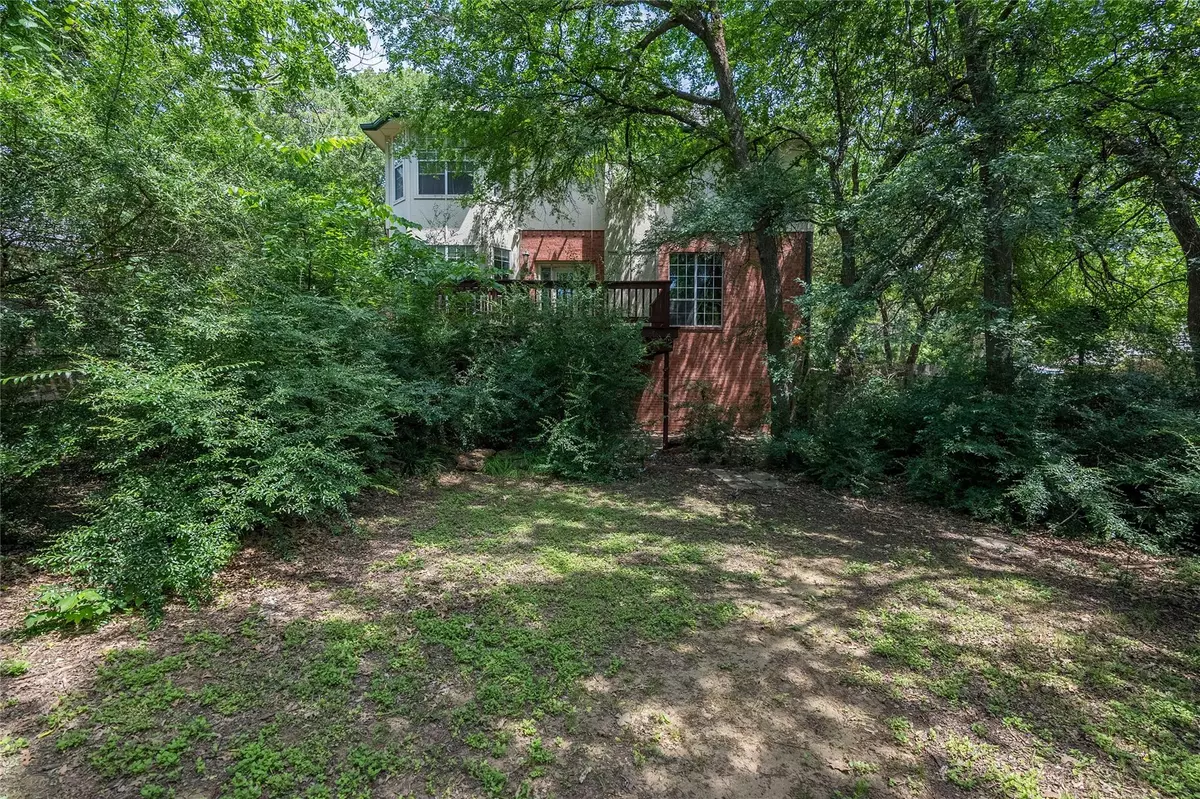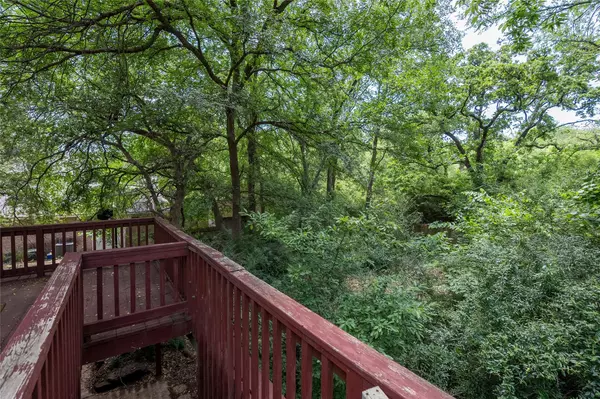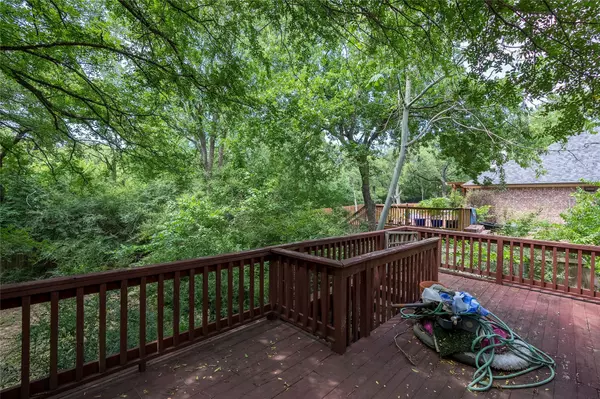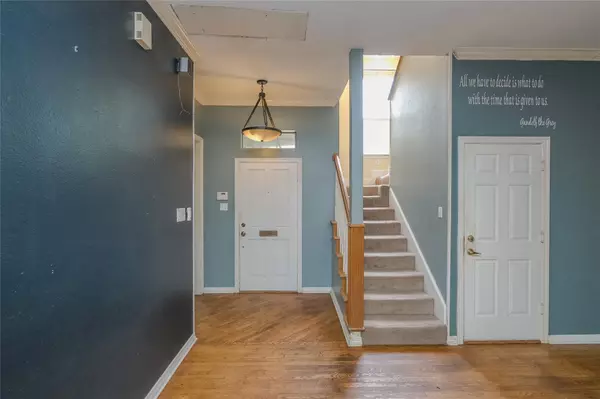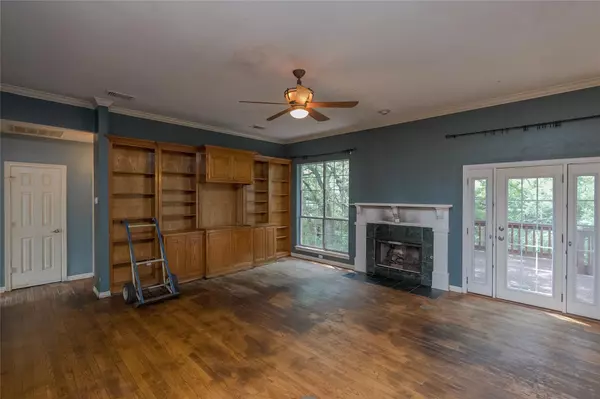$325,000
For more information regarding the value of a property, please contact us for a free consultation.
1408 Fox Hollow Denton, TX 76205
4 Beds
3 Baths
1,895 SqFt
Key Details
Property Type Single Family Home
Sub Type Single Family Residence
Listing Status Sold
Purchase Type For Sale
Square Footage 1,895 sqft
Price per Sqft $171
Subdivision The Woodlands Of Township 2
MLS Listing ID 20337652
Sold Date 06/22/23
Bedrooms 4
Full Baths 3
HOA Y/N None
Year Built 1992
Annual Tax Amount $7,555
Lot Size 0.266 Acres
Acres 0.266
Property Description
A diamond in the rough! This unique property needs some TLC but has amazing some amazing features. Primary and two bedrooms upstairs feature vaulted ceilings. Downstairs bedroom features built-in shelving and could also be a study. Upstairs laundry room with sink adds convenience. Spacious primary suite features a garden tub and large closet. Skylights upstairs add natural lighting. Enjoy lush treed views of the backyard from the living room, breakfast nook and kitchen. Cozy up by the fireplace with a good book in the living room with built-in bookshelves. The kitchen features a farmhouse sink and gas cooktop. Hardwood and slate tile flooring add warmth throughout. Large wood deck overlooking the private, wooded backyard is perfect for relaxing or entertaining. Step-down garage has attached room that could be used as extra storage or workshop. Great location near shopping, restaurants, and medical facilities. Special financing or cash may be required for foundation issues. Sold AS-IS
Location
State TX
County Denton
Direction I-35 exit Loop 288. Left on Colorado, left on Wilderness, left on Timberidge, right on Fox Hollow.
Rooms
Dining Room 2
Interior
Interior Features Chandelier, Double Vanity, Eat-in Kitchen, Pantry, Walk-In Closet(s)
Heating Central, Electric, Fireplace Insert, Natural Gas
Cooling Ceiling Fan(s), Electric
Flooring Hardwood, Laminate, Tile
Fireplaces Number 1
Fireplaces Type Brick, Den, Gas Logs
Appliance Dishwasher, Disposal, Electric Oven, Gas Cooktop
Heat Source Central, Electric, Fireplace Insert, Natural Gas
Laundry Electric Dryer Hookup, Washer Hookup
Exterior
Exterior Feature Covered Deck, Covered Patio/Porch
Garage Spaces 2.0
Fence Back Yard, Fenced, Full, Gate, Wood
Utilities Available All Weather Road, Cable Available, City Sewer, City Water, Community Mailbox, Concrete, Curbs, Electricity Available, Electricity Connected, Individual Gas Meter, Individual Water Meter, Natural Gas Available, Sewer Available, Underground Utilities
Roof Type Composition
Garage Yes
Building
Lot Description Adjacent to Greenbelt, Many Trees, Oak
Story Three Or More
Foundation Slab
Structure Type Brick
Schools
Elementary Schools Rivera
Middle Schools Mcmath
High Schools Denton
School District Denton Isd
Others
Ownership Nena Kamman
Acceptable Financing Cash, FHA-203K, Other
Listing Terms Cash, FHA-203K, Other
Financing Cash
Read Less
Want to know what your home might be worth? Contact us for a FREE valuation!

Our team is ready to help you sell your home for the highest possible price ASAP

©2024 North Texas Real Estate Information Systems.
Bought with Rustin Randall • Main Street Renewal LLC

GET MORE INFORMATION


