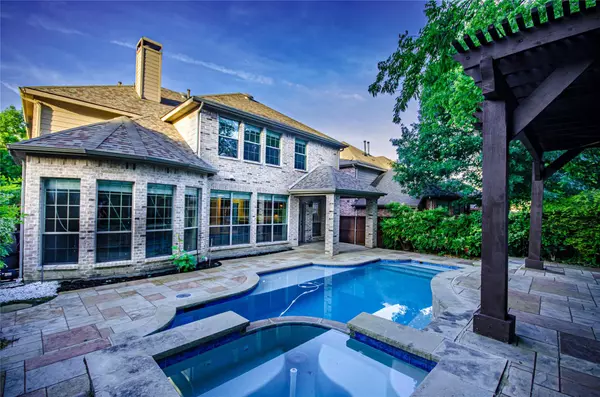$700,000
For more information regarding the value of a property, please contact us for a free consultation.
1144 Philip Drive Allen, TX 75013
4 Beds
4 Baths
3,511 SqFt
Key Details
Property Type Single Family Home
Sub Type Single Family Residence
Listing Status Sold
Purchase Type For Sale
Square Footage 3,511 sqft
Price per Sqft $199
Subdivision Park At Montgomery Farm The
MLS Listing ID 20317811
Sold Date 06/23/23
Style Traditional
Bedrooms 4
Full Baths 3
Half Baths 1
HOA Fees $75/ann
HOA Y/N Mandatory
Year Built 2007
Annual Tax Amount $10,374
Lot Size 6,534 Sqft
Acres 0.15
Property Description
Discover this spectacular 4-bedroom, 4-bathroom home with a pool and spa in the much sought-after Park at Montgomery Farm and top-rated Allen ISD! This stunning property boasts a spacious family room, an office, a media room, and a game room. The custom gourmet kitchen features beautiful granite counters, stainless steel appliances, and a breakfast room. Every detail is carefully selected and crafted with quality, from the hardwood flooring to the plantation shutters and stone fireplace.
The master bedroom and bathroom are both spacious, offering ample room for relaxation. The backyard is truly a fantastic space, complete with a covered patio, sparkling pool, and spa. Take advantage of the neighborhood amenities, including ponds, pool, and playgrounds. The location is also unbeatable for dining and shopping, with easy access to the major I-75 highway.
This is a must-see home that is sure to impress. Don't miss your chance to make it yours.
Location
State TX
County Collin
Community Club House, Curbs, Fishing, Greenbelt, Jogging Path/Bike Path, Playground, Pool, Sidewalks
Direction Take US-75 Exit 33, West on Bethany Dr, Turn right onto Bryan Blvd, Turn left onto Philip Dr, The destination will be on the right.
Rooms
Dining Room 2
Interior
Interior Features Cable TV Available, Double Vanity, Eat-in Kitchen, Flat Screen Wiring, Granite Counters, High Speed Internet Available, Kitchen Island, Open Floorplan, Pantry, Smart Home System, Sound System Wiring, Vaulted Ceiling(s), Walk-In Closet(s)
Heating Central, Fireplace(s), Natural Gas
Cooling Ceiling Fan(s), Central Air, Electric
Flooring Bamboo, Carpet, Ceramic Tile, Hardwood
Fireplaces Number 1
Fireplaces Type Gas, Gas Starter, Wood Burning
Appliance Dishwasher, Disposal, Electric Oven, Gas Cooktop, Gas Water Heater, Microwave, Plumbed For Gas in Kitchen
Heat Source Central, Fireplace(s), Natural Gas
Exterior
Exterior Feature Covered Deck, Covered Patio/Porch, Rain Gutters
Garage Spaces 2.0
Fence Wood
Pool Fenced, Gunite, In Ground, Outdoor Pool, Pool Sweep, Pool/Spa Combo, Waterfall
Community Features Club House, Curbs, Fishing, Greenbelt, Jogging Path/Bike Path, Playground, Pool, Sidewalks
Utilities Available Cable Available, City Sewer, City Water, Concrete, Curbs, Electricity Connected, Individual Gas Meter, Individual Water Meter, Natural Gas Available, Phone Available, Sidewalk, Underground Utilities
Roof Type Composition
Garage Yes
Private Pool 1
Building
Lot Description Few Trees, Interior Lot, Landscaped, Sprinkler System, Subdivision
Story Two
Foundation Slab
Structure Type Brick,Rock/Stone
Schools
Elementary Schools Norton
Middle Schools Ereckson
High Schools Allen
School District Allen Isd
Others
Ownership Tax Record
Acceptable Financing Cash, Conventional, FHA, Fixed, VA Loan
Listing Terms Cash, Conventional, FHA, Fixed, VA Loan
Financing Conventional
Special Listing Condition Survey Available
Read Less
Want to know what your home might be worth? Contact us for a FREE valuation!

Our team is ready to help you sell your home for the highest possible price ASAP

©2024 North Texas Real Estate Information Systems.
Bought with Steve Obenshain • RE/MAX Dallas Suburbs

GET MORE INFORMATION






