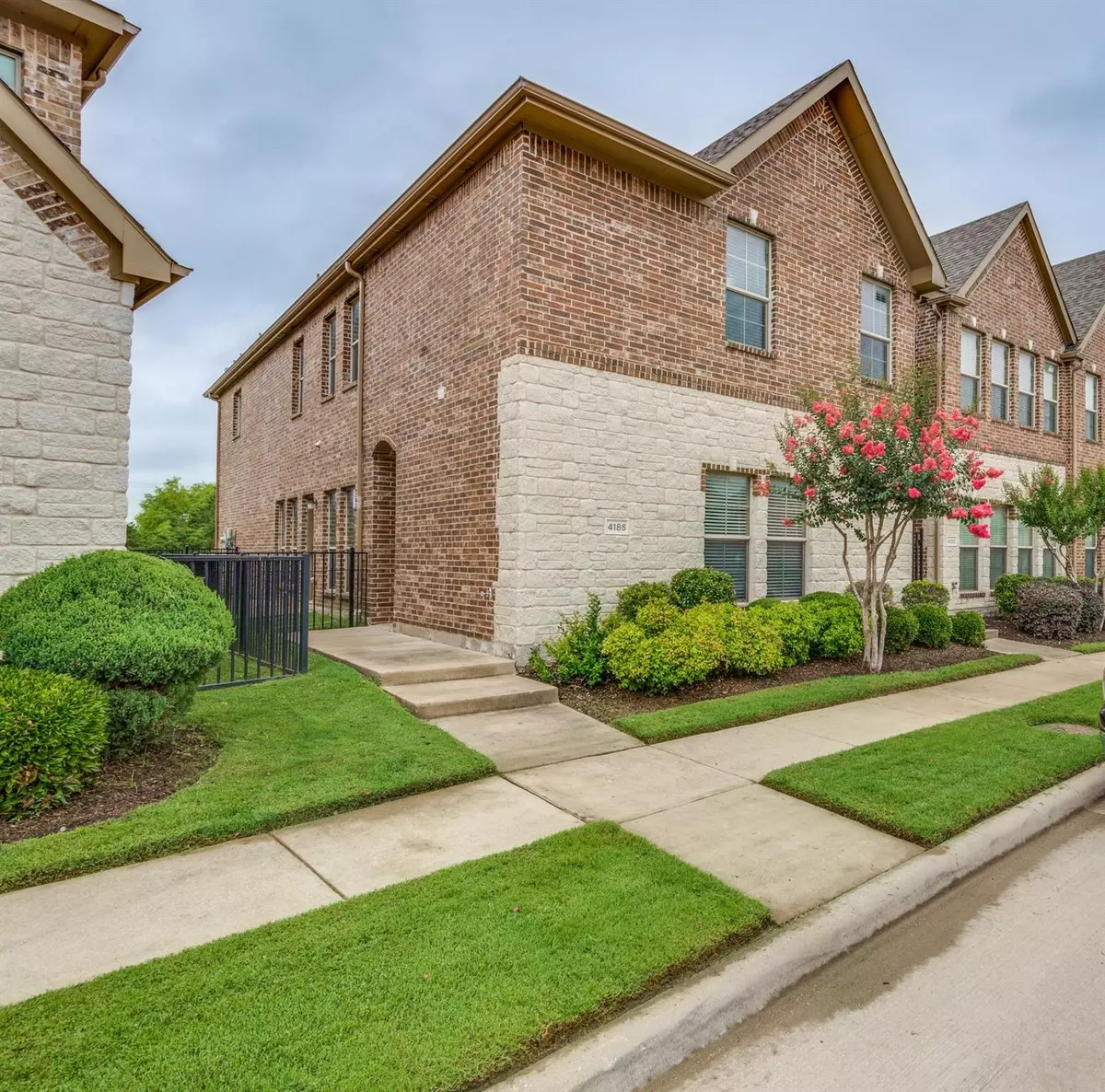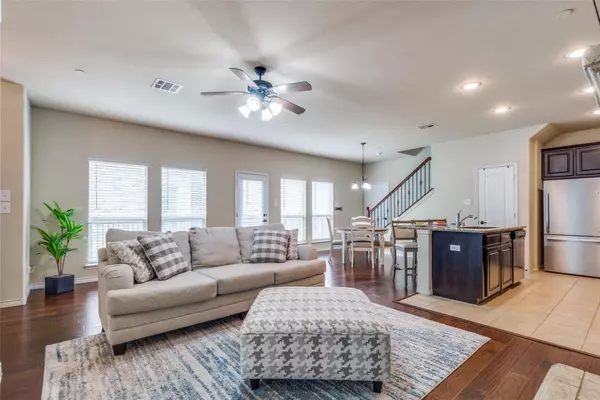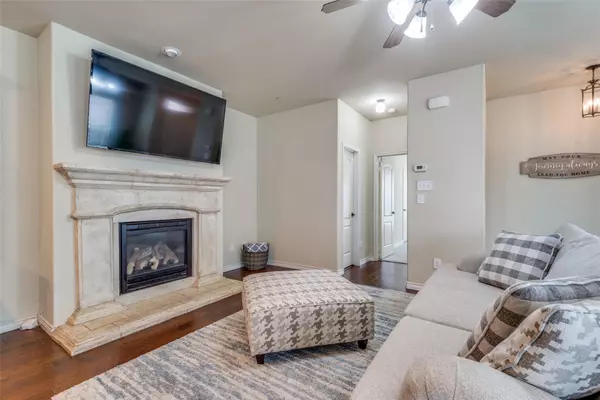$439,900
For more information regarding the value of a property, please contact us for a free consultation.
4185 Comanche Drive Carrollton, TX 75010
4 Beds
3 Baths
2,477 SqFt
Key Details
Property Type Townhouse
Sub Type Townhouse
Listing Status Sold
Purchase Type For Sale
Square Footage 2,477 sqft
Price per Sqft $177
Subdivision Estates Of Indian Creek Ph
MLS Listing ID 20336594
Sold Date 06/30/23
Bedrooms 4
Full Baths 3
HOA Fees $194/mo
HOA Y/N Mandatory
Year Built 2010
Annual Tax Amount $8,343
Lot Size 2,831 Sqft
Acres 0.065
Property Description
Welcome to Estates of Indian Creek! This townhome offers a versatile living space and is an end unit with abundance of natural light. With four bedrooms and three full baths, there is plenty of room. As you enter the townhome, you'll find a bedroom and a full bath on the first level, providing convenience and privacy for guests or multi-generational living arrangements. The new carpet throughout the home adds a fresh and cozy feel. Upstairs, you'll discover an additional flex room that can serve as a study, a game room, or even a fifth bedroom, depending on your needs. This versatile space offers endless possibilities for customization and functionality. Whether you're a seasoned chef or enjoy cooking as a hobby, this well-appointed kitchen in the townhome offers the amenities and functionality. Nearby grocery stores provide convenience for everyday needs, while the shopping and dining options at Legacy West are just minutes away, offering a variety of retail and culinary experiences.
Location
State TX
County Denton
Community Community Sprinkler
Direction GPS
Rooms
Dining Room 1
Interior
Interior Features Cable TV Available, Decorative Lighting, Granite Counters, Kitchen Island, Open Floorplan, Pantry, Walk-In Closet(s), In-Law Suite Floorplan
Heating Natural Gas
Cooling Central Air, Electric
Flooring Carpet, Ceramic Tile, Wood
Fireplaces Number 1
Fireplaces Type Gas Logs, Stone
Appliance Dishwasher, Disposal, Gas Cooktop, Microwave, Plumbed For Gas in Kitchen
Heat Source Natural Gas
Laundry Electric Dryer Hookup, Full Size W/D Area, Washer Hookup
Exterior
Garage Spaces 2.0
Fence Wrought Iron
Community Features Community Sprinkler
Utilities Available City Sewer, City Water, Concrete, Curbs, Underground Utilities
Roof Type Composition
Garage Yes
Building
Story Two
Foundation Slab
Structure Type Brick
Schools
Elementary Schools Coyote Ridge
Middle Schools Creek Valley
High Schools Hebron
School District Lewisville Isd
Others
Ownership William and Marci Kinch
Acceptable Financing Cash, Conventional, FHA, VA Loan
Listing Terms Cash, Conventional, FHA, VA Loan
Financing Cash
Read Less
Want to know what your home might be worth? Contact us for a FREE valuation!

Our team is ready to help you sell your home for the highest possible price ASAP

©2024 North Texas Real Estate Information Systems.
Bought with Sheila Bonn • Keller Williams Realty

GET MORE INFORMATION






