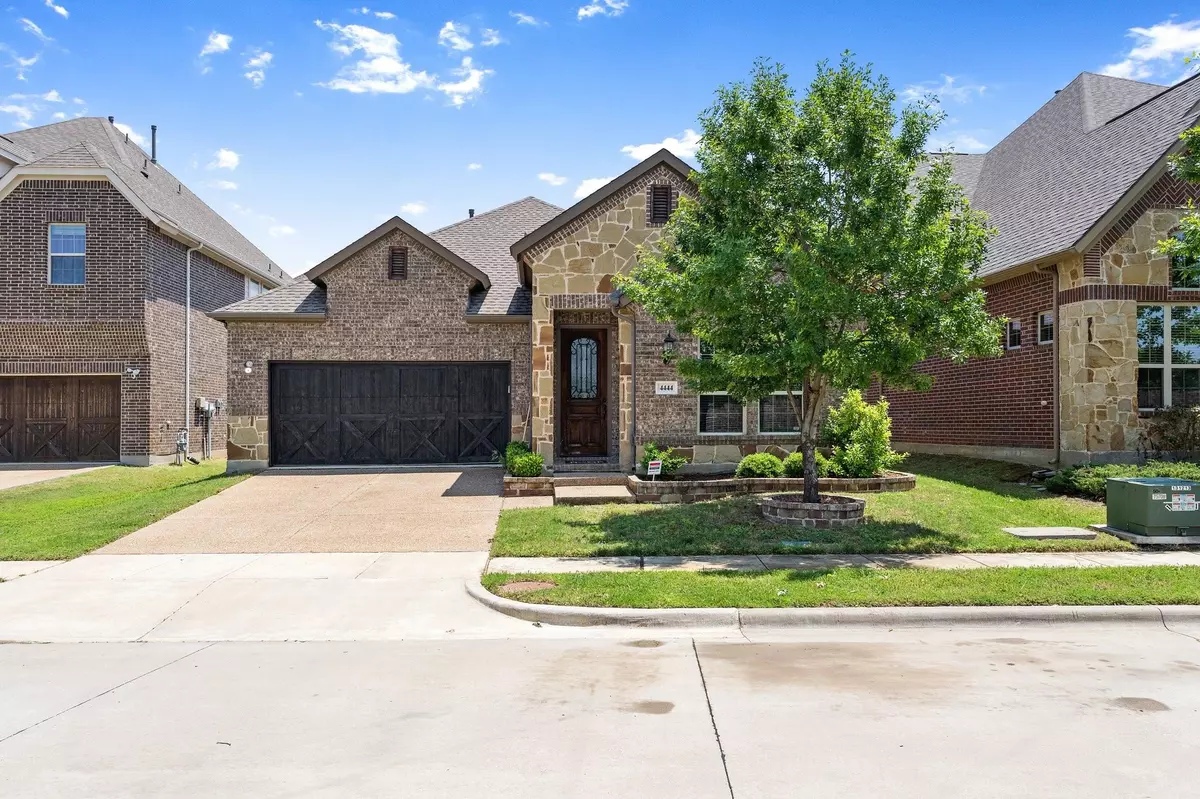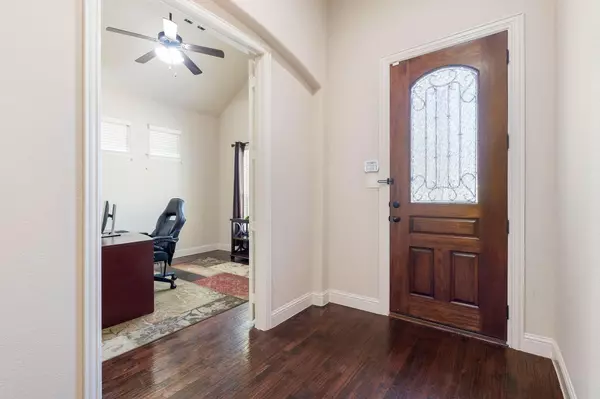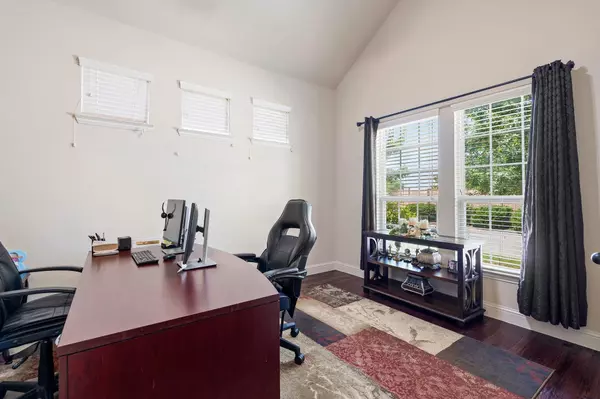$589,900
For more information regarding the value of a property, please contact us for a free consultation.
4444 Illinwek Drive Carrollton, TX 75010
3 Beds
2 Baths
2,200 SqFt
Key Details
Property Type Single Family Home
Sub Type Single Family Residence
Listing Status Sold
Purchase Type For Sale
Square Footage 2,200 sqft
Price per Sqft $268
Subdivision Estates Of Indian Creek Ph
MLS Listing ID 20324451
Sold Date 06/30/23
Style A-Frame,Traditional
Bedrooms 3
Full Baths 2
HOA Fees $62/ann
HOA Y/N Mandatory
Year Built 2015
Annual Tax Amount $9,593
Lot Size 5,314 Sqft
Acres 0.122
Property Description
Immaculate one story home with open floor plan creates a beautifully maintained interior which is bright and sunny and enjoys a flow-through living area. A cook's dream, this spacious, eat-in kitchen has been well-maintained and includes granite countertops and recessed lighting. The comfortably sized main bedroom is an oasis of peace and relaxation and offers a private bathroom and a walk-in closet. A design gem, the main bathroom boasts a walk-in shower, granite vanity and tiled flooring. Further strengthening the attractivenes of the home are original hand scrapped hardwood floors throughout the main living spaces. An ideal playspace, the beautifully maintained backyard comes complete with patio dining space. Lots of space for gatherings and outdoor entertaining. Look no more. You've found excellent living with Home office! Conveniently set in a tranquil Northwest Carrollton neighborhood. Situated in a highly regarded school district. Don't miss out on owning this fabulous home!
Location
State TX
County Denton
Community Sidewalks
Direction See Google Maps
Rooms
Dining Room 1
Interior
Interior Features Cable TV Available, Chandelier, Decorative Lighting, Eat-in Kitchen, Flat Screen Wiring, Granite Counters, High Speed Internet Available, Kitchen Island, Loft, Open Floorplan, Pantry, Walk-In Closet(s)
Heating Central, Fireplace(s), Natural Gas
Cooling Ceiling Fan(s), Central Air
Flooring Carpet, Ceramic Tile, Hardwood, Wood
Fireplaces Number 1
Fireplaces Type Gas, Gas Logs, Gas Starter, Living Room, Wood Burning
Appliance Built-in Gas Range, Dishwasher, Disposal, Electric Oven, Gas Cooktop, Gas Range, Microwave, Convection Oven
Heat Source Central, Fireplace(s), Natural Gas
Laundry Electric Dryer Hookup, Utility Room, Full Size W/D Area, Washer Hookup, On Site
Exterior
Exterior Feature Covered Deck, Rain Gutters
Garage Spaces 2.0
Fence Back Yard, Fenced, Wood
Community Features Sidewalks
Utilities Available Cable Available, City Sewer, City Water, Concrete, Curbs, Electricity Available, Electricity Connected, Individual Gas Meter, Individual Water Meter, Natural Gas Available, Sewer Available, Sidewalk, Underground Utilities
Roof Type Composition,Shingle,Wood
Garage Yes
Building
Lot Description Few Trees, Interior Lot, Landscaped, Sprinkler System
Story One
Foundation Slab
Structure Type Brick,Concrete,Frame,Wood
Schools
Elementary Schools Coyote Ridge
Middle Schools Creek Valley
High Schools Hebron
School District Lewisville Isd
Others
Ownership See Tax
Acceptable Financing Cash, Conventional, FHA, Lease Back, Lease Option
Listing Terms Cash, Conventional, FHA, Lease Back, Lease Option
Financing Conventional
Read Less
Want to know what your home might be worth? Contact us for a FREE valuation!

Our team is ready to help you sell your home for the highest possible price ASAP

©2024 North Texas Real Estate Information Systems.
Bought with Holly Montilla • Moxy Real Estate

GET MORE INFORMATION






