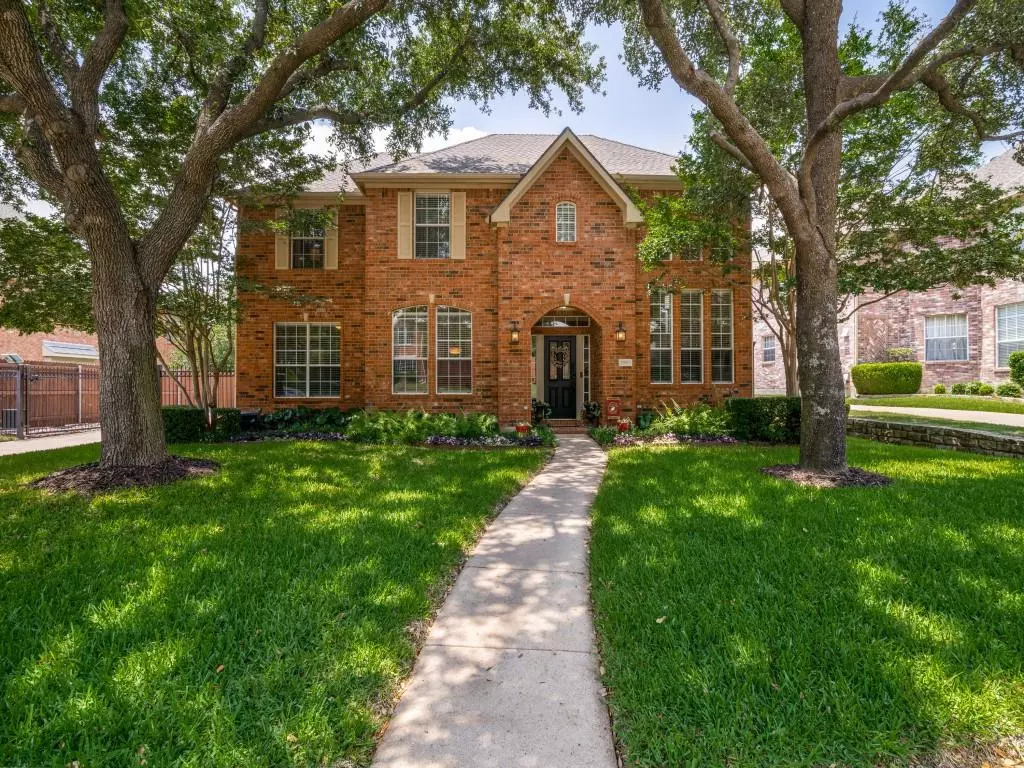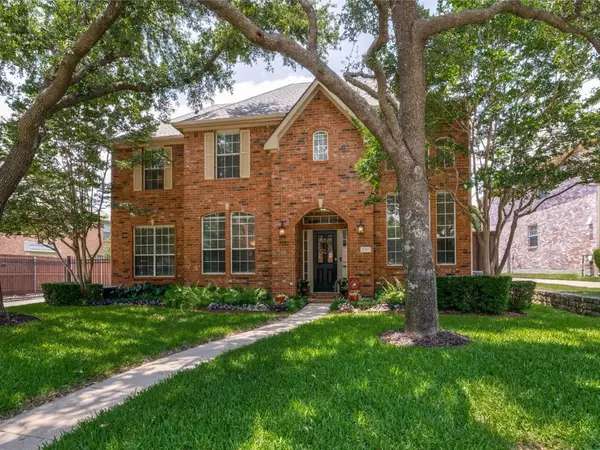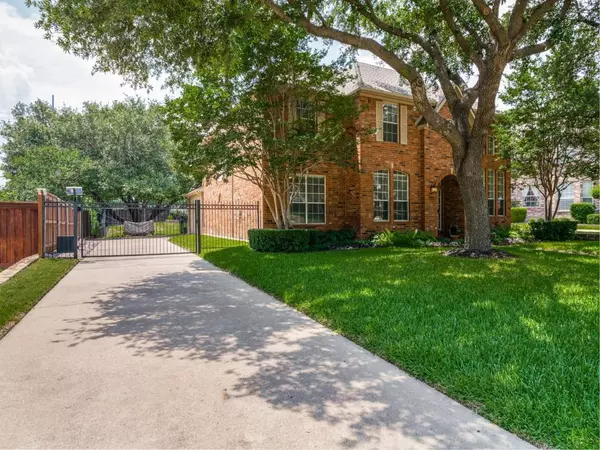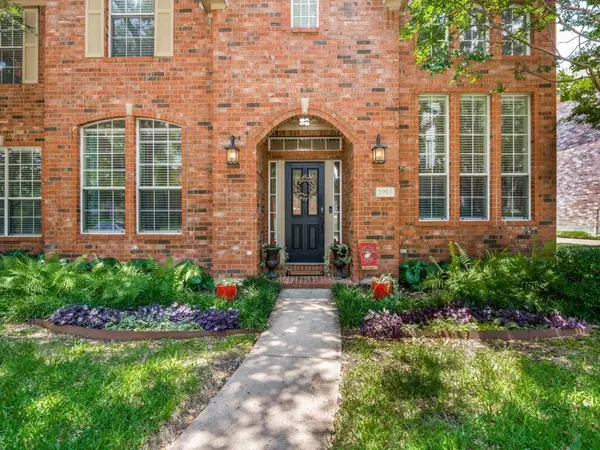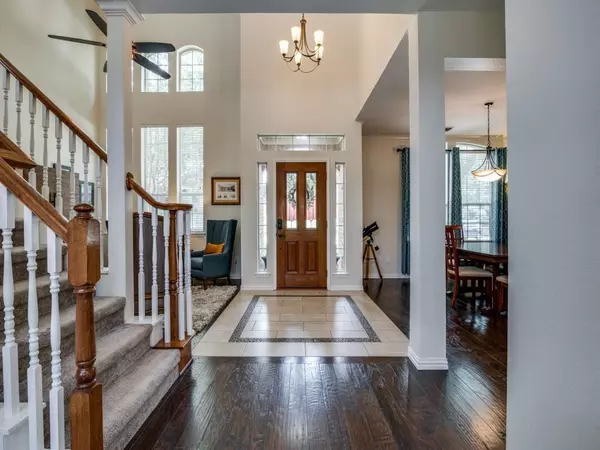$559,900
For more information regarding the value of a property, please contact us for a free consultation.
2989 Hillingdon Drive Richardson, TX 75082
4 Beds
3 Baths
2,786 SqFt
Key Details
Property Type Single Family Home
Sub Type Single Family Residence
Listing Status Sold
Purchase Type For Sale
Square Footage 2,786 sqft
Price per Sqft $200
Subdivision Wyndsor Estates Iv
MLS Listing ID 20343702
Sold Date 07/03/23
Style Traditional
Bedrooms 4
Full Baths 3
HOA Fees $35/qua
HOA Y/N Mandatory
Year Built 1996
Annual Tax Amount $8,573
Lot Size 0.360 Acres
Acres 0.36
Property Description
Stunning 4 bedroom, 3 bath home in the desirable Wyndsor Estates community - Plano ISD. This open concept, spacious home is made for entertaining and features a beautifully modernized kitchen that offers gas cooktop, granite counter tops, designer backsplash, cabinet lighting, upgraded cabinetry, stainless appliances and breakfast bar. Spacious living area boasts a wood burning, gas start fireplace, Guest bedroom down with walk in closet and full bath. This home has ample storage space including built in laundry room cabinets and walk in closets in all bedrooms. Master bedroom overlooks the tranquil pool. Exterior features include a gated drive, in ground HEATED pool with water feature and functioning hot tub. This home has been impeccably maintained and the sellers have completed many updates over the years. Please check out the upgrade list with dates located in the media file. Truly a unforgettable experience to call home. Buyers or buyers agent to verify measurements and schools.
Location
State TX
County Collin
Direction From N George Bush Hwy exit Brand Rd, pass E Campbell Rd, turn R on Hartford, turn R on Hillingdon, house is on the right hand side. Sign in yard.
Rooms
Dining Room 2
Interior
Interior Features Built-in Wine Cooler, Cable TV Available, Chandelier, Decorative Lighting, Double Vanity, Eat-in Kitchen, Granite Counters, High Speed Internet Available, Kitchen Island, Open Floorplan, Smart Home System, Walk-In Closet(s)
Heating Central, Natural Gas
Cooling Central Air, Electric
Flooring Carpet, Ceramic Tile, Wood
Fireplaces Number 1
Fireplaces Type Gas Starter, Wood Burning
Appliance Built-in Gas Range, Dishwasher, Disposal, Electric Oven, Microwave, Plumbed For Gas in Kitchen, Vented Exhaust Fan
Heat Source Central, Natural Gas
Laundry Electric Dryer Hookup, Utility Room, Full Size W/D Area, Washer Hookup
Exterior
Exterior Feature Private Yard
Garage Spaces 2.0
Fence Gate, Wood, Wrought Iron
Pool Heated, In Ground, Pool Sweep, Pool/Spa Combo, Water Feature, Waterfall
Utilities Available City Sewer, City Water, Curbs, Sidewalk, Underground Utilities
Roof Type Composition
Garage Yes
Private Pool 1
Building
Lot Description Interior Lot, Landscaped, Lrg. Backyard Grass, Many Trees, Sprinkler System
Story Two
Foundation Slab
Level or Stories Two
Structure Type Brick
Schools
Elementary Schools Miller
Middle Schools Murphy
High Schools Mcmillen
School District Plano Isd
Others
Ownership See Tax
Financing Conventional
Read Less
Want to know what your home might be worth? Contact us for a FREE valuation!

Our team is ready to help you sell your home for the highest possible price ASAP

©2024 North Texas Real Estate Information Systems.
Bought with Kathleen Hays • Dave Perry Miller Real Estate

GET MORE INFORMATION


