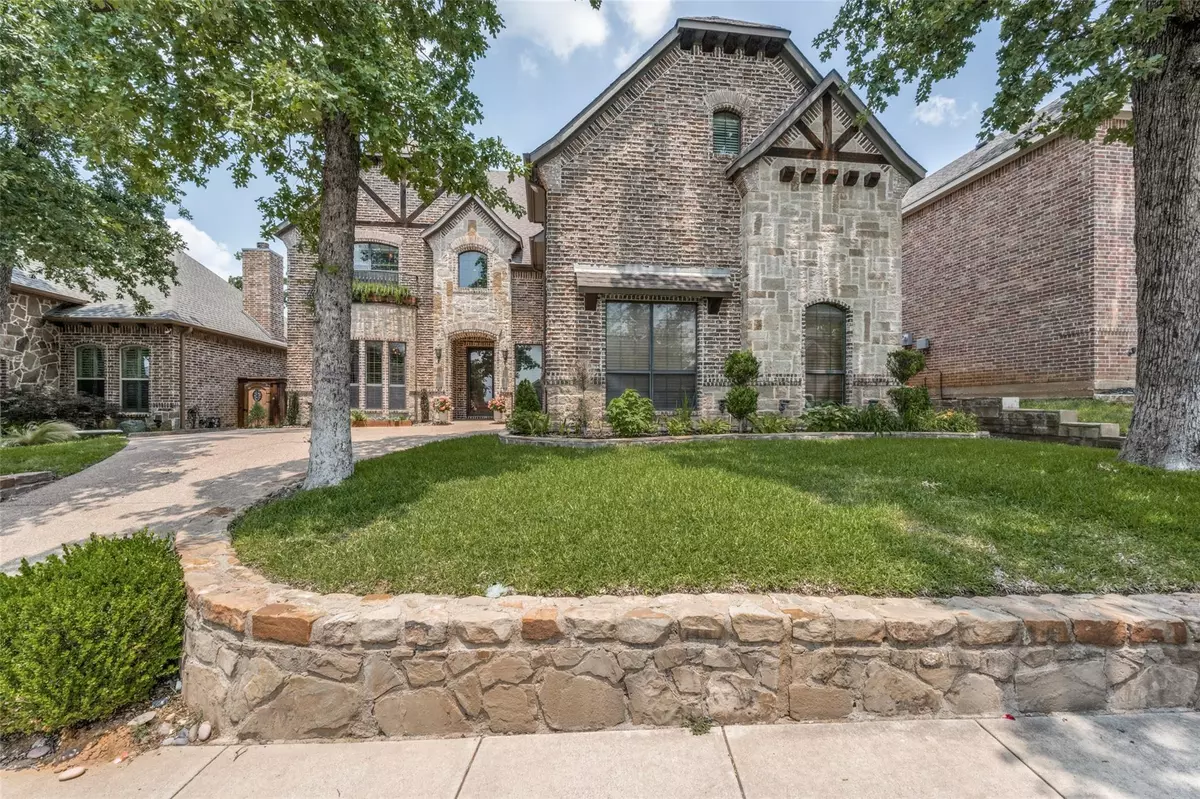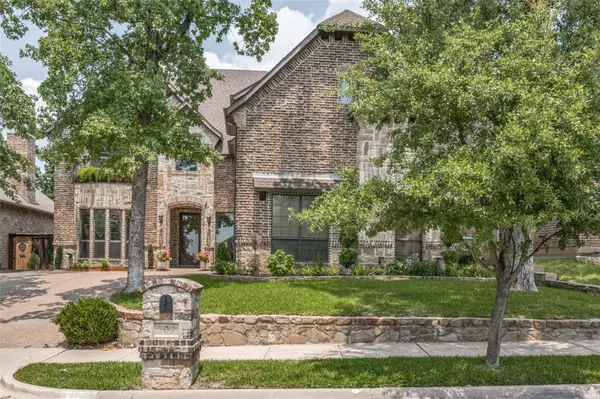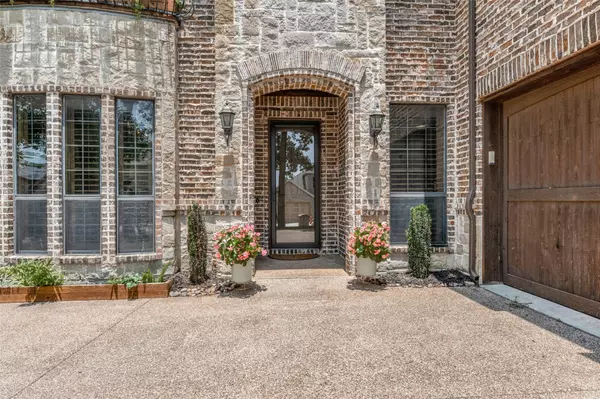$695,000
For more information regarding the value of a property, please contact us for a free consultation.
309 Matthew Avenue Denton, TX 76210
5 Beds
4 Baths
3,764 SqFt
Key Details
Property Type Single Family Home
Sub Type Single Family Residence
Listing Status Sold
Purchase Type For Sale
Square Footage 3,764 sqft
Price per Sqft $184
Subdivision Thistle Hill Estate Ph Ii
MLS Listing ID 20339338
Sold Date 07/05/23
Style Traditional
Bedrooms 5
Full Baths 3
Half Baths 1
HOA Fees $8/ann
HOA Y/N Mandatory
Year Built 2007
Annual Tax Amount $12,589
Lot Size 6,534 Sqft
Acres 0.15
Property Description
This custom home is a true masterpiece, with gorgeous hand-scraped wood floors & wood accents that add warmth & character to every room. The stunning upgrades throughout the home are sure to impress, with high-end appliances in the gourmet kitchen, including a built-in-fridge, thermador gas range, dual convection ovens, warming drawer, and a butlers pantry with brick surround. The open floor plan is perfect for entertaining, with a cathedral ceiling & large windows that flood the home with natural light, highlighting the beautiful finishes and attention to detail. The backyard oasis is just as impressive with a spacious patio and lush landscaping. It features a large cooking island, gas log fireplace, with a saltwater pool and spa. Upstairs features a spacious media room large enough for a comfortable seating area and a big screen TV. There are also four spacious bedrooms upstairs, & ample closet space. This home is a one-of-a-kind gem, offering the prefect blend of luxury and comfort.
Location
State TX
County Denton
Direction From Teasley Lane, turn on Ryan Road, left on Andrew, right on Matthew.
Rooms
Dining Room 2
Interior
Interior Features Built-in Features, Cathedral Ceiling(s), Chandelier, Decorative Lighting, Double Vanity, Eat-in Kitchen, Flat Screen Wiring, Granite Counters, Kitchen Island, Loft, Natural Woodwork, Open Floorplan, Pantry, Vaulted Ceiling(s), Walk-In Closet(s), Wet Bar
Heating Central, Fireplace(s), Natural Gas
Cooling Ceiling Fan(s), Central Air, Electric
Flooring Carpet, Hardwood, Slate
Fireplaces Number 2
Fireplaces Type Family Room, Gas Logs, Gas Starter, Living Room, Master Bedroom, Outside, See Through Fireplace, Stone
Appliance Built-in Refrigerator, Commercial Grade Range, Dishwasher, Disposal, Electric Oven, Gas Range, Gas Water Heater, Ice Maker, Microwave, Convection Oven, Double Oven, Plumbed For Gas in Kitchen, Refrigerator, Vented Exhaust Fan, Warming Drawer
Heat Source Central, Fireplace(s), Natural Gas
Laundry Electric Dryer Hookup, Utility Room, Full Size W/D Area, Washer Hookup
Exterior
Exterior Feature Attached Grill, Covered Patio/Porch, Fire Pit, Rain Gutters, Lighting, Outdoor Living Center
Garage Spaces 2.0
Fence Wood
Pool Gunite, Heated, In Ground, Outdoor Pool, Pool/Spa Combo, Salt Water, Waterfall
Utilities Available Cable Available, City Sewer, City Water, Curbs, Electricity Connected
Roof Type Composition
Garage Yes
Private Pool 1
Building
Lot Description Interior Lot, Landscaped, Sprinkler System, Subdivision
Story Two
Foundation Slab
Level or Stories Two
Structure Type Brick
Schools
Elementary Schools Ryanws
Middle Schools Crownover
High Schools Guyer
School District Denton Isd
Others
Acceptable Financing Cash, Conventional, VA Loan
Listing Terms Cash, Conventional, VA Loan
Financing VA
Read Less
Want to know what your home might be worth? Contact us for a FREE valuation!

Our team is ready to help you sell your home for the highest possible price ASAP

©2025 North Texas Real Estate Information Systems.
Bought with Dana Dillenberg • Fathom Realty, LLC
GET MORE INFORMATION






