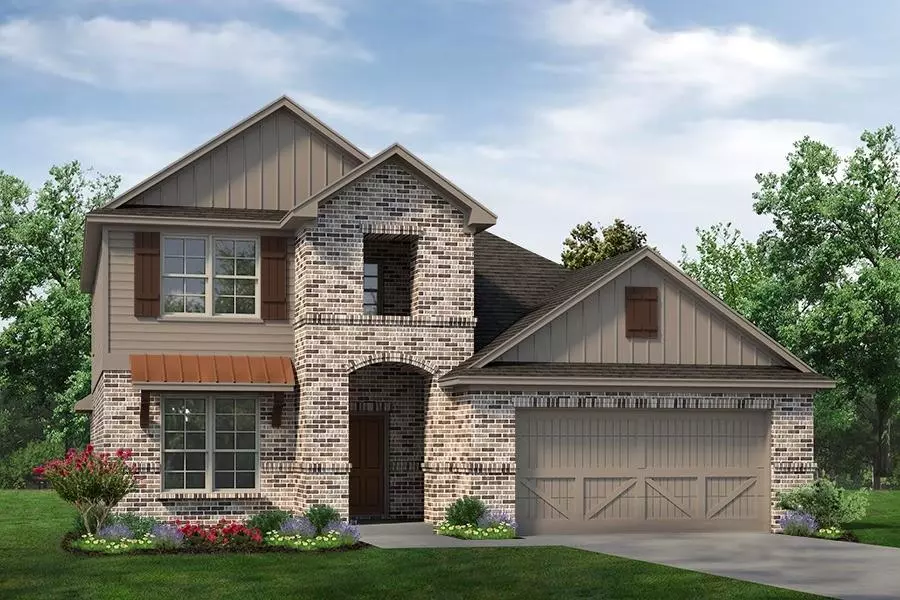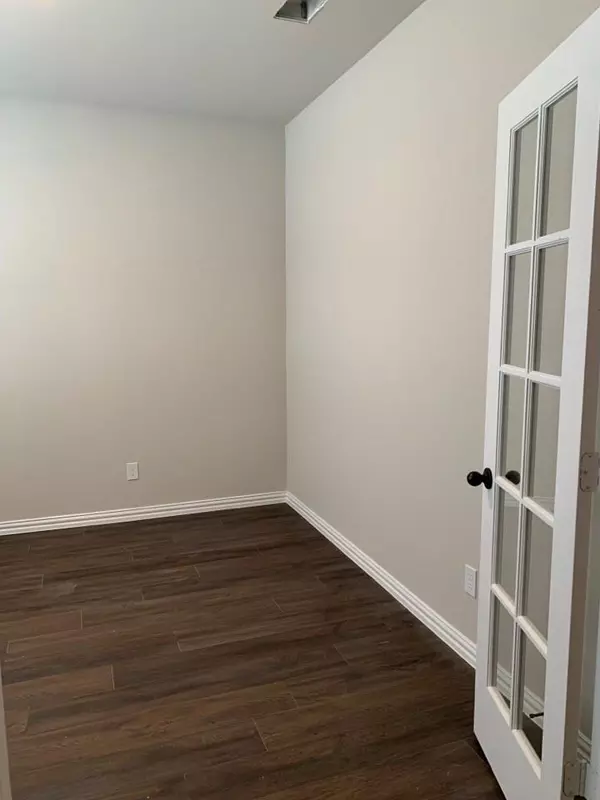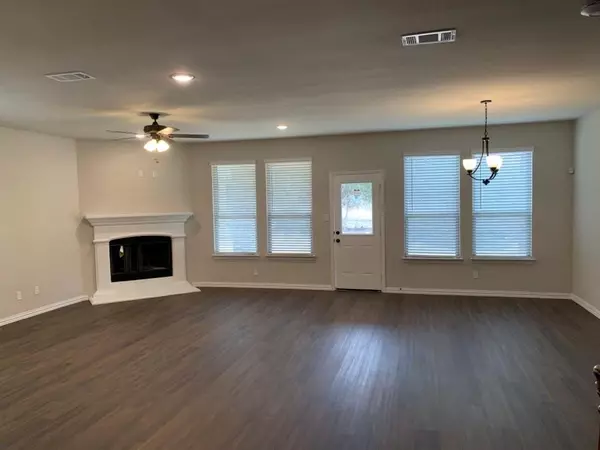$395,125
For more information regarding the value of a property, please contact us for a free consultation.
759 Copley Street Sherman, TX 75090
4 Beds
3 Baths
2,698 SqFt
Key Details
Property Type Single Family Home
Sub Type Single Family Residence
Listing Status Sold
Purchase Type For Sale
Square Footage 2,698 sqft
Price per Sqft $146
Subdivision Copley Addition
MLS Listing ID 20284431
Sold Date 07/10/23
Style Traditional
Bedrooms 4
Full Baths 2
Half Baths 1
HOA Fees $25/ann
HOA Y/N Mandatory
Year Built 2023
Lot Size 7,797 Sqft
Acres 0.179
Lot Dimensions 60x130
Property Description
The Briscoe weaves together Riverside Homebuilders’ broad array of included features that would be considered upgrades by other builders—big details like granite countertops and wood floors, to important accents that include crown molding and a hall bench in the mudroom. The main floor presents an open concept in the center of the home, where the family living happens. The center island kitchen gives full view of the family and dining rooms. The private vestibule entrance gives you that cushion between life in general and your private time. The expansive bedroom leads to a owner's bath and walk-in closet that are both designed for sharing. We also made the laundry room accessible from your closet to avoid extra trips for this task. Finally, the first-floor flex room gives you one more reason the love the Briscoe floor plan. What will you do with one more space? The possibilities are endless
Location
State TX
County Grayson
Direction From McKinney head North on Hwy 75 towards Sherman, Ext Toward S US 75, Right on FM 1417 S, Left on TX-11 W, S Dewey Ave, Right on E Leslie Lane, Left on Copley Street, home is on the right.
Rooms
Dining Room 1
Interior
Interior Features Decorative Lighting, High Speed Internet Available
Heating Central, Electric, Fireplace(s), Heat Pump
Cooling Ceiling Fan(s), Central Air, Electric, Heat Pump
Flooring Carpet, Ceramic Tile, Wood
Fireplaces Number 1
Fireplaces Type Stone, Wood Burning
Appliance Dishwasher, Disposal, Electric Range, Microwave
Heat Source Central, Electric, Fireplace(s), Heat Pump
Laundry Electric Dryer Hookup, Utility Room, Full Size W/D Area, Washer Hookup
Exterior
Exterior Feature Covered Patio/Porch, Rain Gutters
Garage Spaces 2.0
Fence Wood
Utilities Available Co-op Water, Community Mailbox, Concrete, Curbs, Sidewalk
Roof Type Composition
Garage Yes
Building
Lot Description Few Trees, Landscaped, Sprinkler System, Subdivision
Story Two
Foundation Slab
Level or Stories Two
Structure Type Siding
Schools
Elementary Schools Crutchfield
Middle Schools Piner
High Schools Sherman
School District Sherman Isd
Others
Restrictions Deed
Ownership Riverside Homebuilders
Acceptable Financing Cash, Conventional, FHA, VA Loan
Listing Terms Cash, Conventional, FHA, VA Loan
Financing Conventional
Special Listing Condition Deed Restrictions
Read Less
Want to know what your home might be worth? Contact us for a FREE valuation!

Our team is ready to help you sell your home for the highest possible price ASAP

©2024 North Texas Real Estate Information Systems.
Bought with Rhonda Salicos • Easy Life Realty

GET MORE INFORMATION






