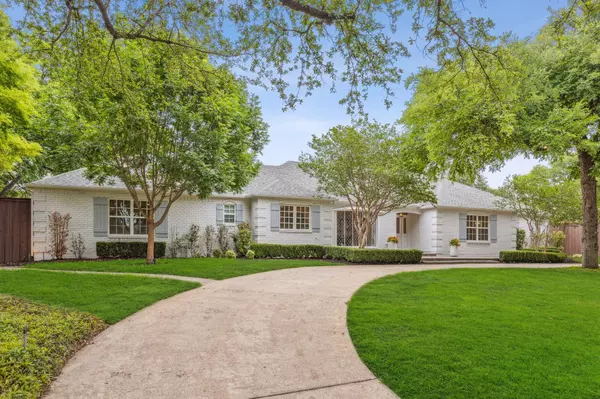$1,150,000
For more information regarding the value of a property, please contact us for a free consultation.
7173 Kendallwood Drive Dallas, TX 75240
4 Beds
4 Baths
3,874 SqFt
Key Details
Property Type Single Family Home
Sub Type Single Family Residence
Listing Status Sold
Purchase Type For Sale
Square Footage 3,874 sqft
Price per Sqft $296
Subdivision Northview Add
MLS Listing ID 20342164
Sold Date 07/10/23
Style Traditional
Bedrooms 4
Full Baths 3
Half Baths 1
HOA Y/N None
Year Built 1966
Lot Size 0.407 Acres
Acres 0.407
Property Description
MULTIPLE OFFERS RECEIVED. HIGHEST AND BEST DUE TUESDAY JUNE 6 AT 4PM. Located on a quiet tree lined street in the highly desired Northwood Hills area, this timeless and elegant single story sits on almost half an acre full of mature trees. The interior offers a bright and airy open concept floor plan with thoughtful flex spaces like the massive sunroom, making it perfect for entertaining! The Kitchen, Dining, and Living rooms flow beautifully together. You'll love the private office that is large enough for a sitting area or second desk. The primary bedroom is secluded and complete with a sitting area, big bathroom, and custom closet. All of the bedrooms are spacious in this home, three out of the four have ensuite bathrooms! The backyard is completely private with mature trees and a gated access. Updates include 8 ft privacy fence with automatic gate, new backyard driveway, epoxy garage floor, extensive paver patios, new paint inside and out, and more.
Location
State TX
County Dallas
Direction From HWY 635, go north on Hillcrest Rd, take first right on Valley View Ln, then second left on Laurelwood Ln, immediate right on Meadowside Dr, Then the 4th left on Kendallwood Dr. 7173 Kendallwood is the 4th house on the right hand side.
Rooms
Dining Room 2
Interior
Interior Features Cable TV Available, Decorative Lighting, Eat-in Kitchen, Granite Counters, High Speed Internet Available, Kitchen Island, Open Floorplan, Pantry, Vaulted Ceiling(s)
Heating Central, Natural Gas
Cooling Ceiling Fan(s), Central Air, Electric, Multi Units, Wall Unit(s), Zoned
Flooring Wood
Fireplaces Number 1
Fireplaces Type Gas
Equipment Irrigation Equipment
Appliance Dishwasher, Disposal, Gas Range, Refrigerator
Heat Source Central, Natural Gas
Laundry Electric Dryer Hookup, Full Size W/D Area, Washer Hookup
Exterior
Exterior Feature Garden(s), Lighting, Private Yard
Garage Spaces 2.0
Fence Electric, Gate, High Fence, Wood
Utilities Available Alley, City Sewer, City Water, Concrete, Curbs, Electricity Available, Individual Gas Meter, Individual Water Meter, Natural Gas Available, Underground Utilities
Roof Type Composition
Garage Yes
Building
Lot Description Interior Lot, Landscaped, Lrg. Backyard Grass, Sprinkler System, Subdivision
Story One
Foundation Pillar/Post/Pier
Level or Stories One
Structure Type Brick
Schools
Elementary Schools Spring Valley
High Schools Richardson
School District Richardson Isd
Others
Ownership Owner of Record
Financing Conventional
Read Less
Want to know what your home might be worth? Contact us for a FREE valuation!

Our team is ready to help you sell your home for the highest possible price ASAP

©2024 North Texas Real Estate Information Systems.
Bought with Joshua Lewis • B.P.H. Realty, LLC.

GET MORE INFORMATION






