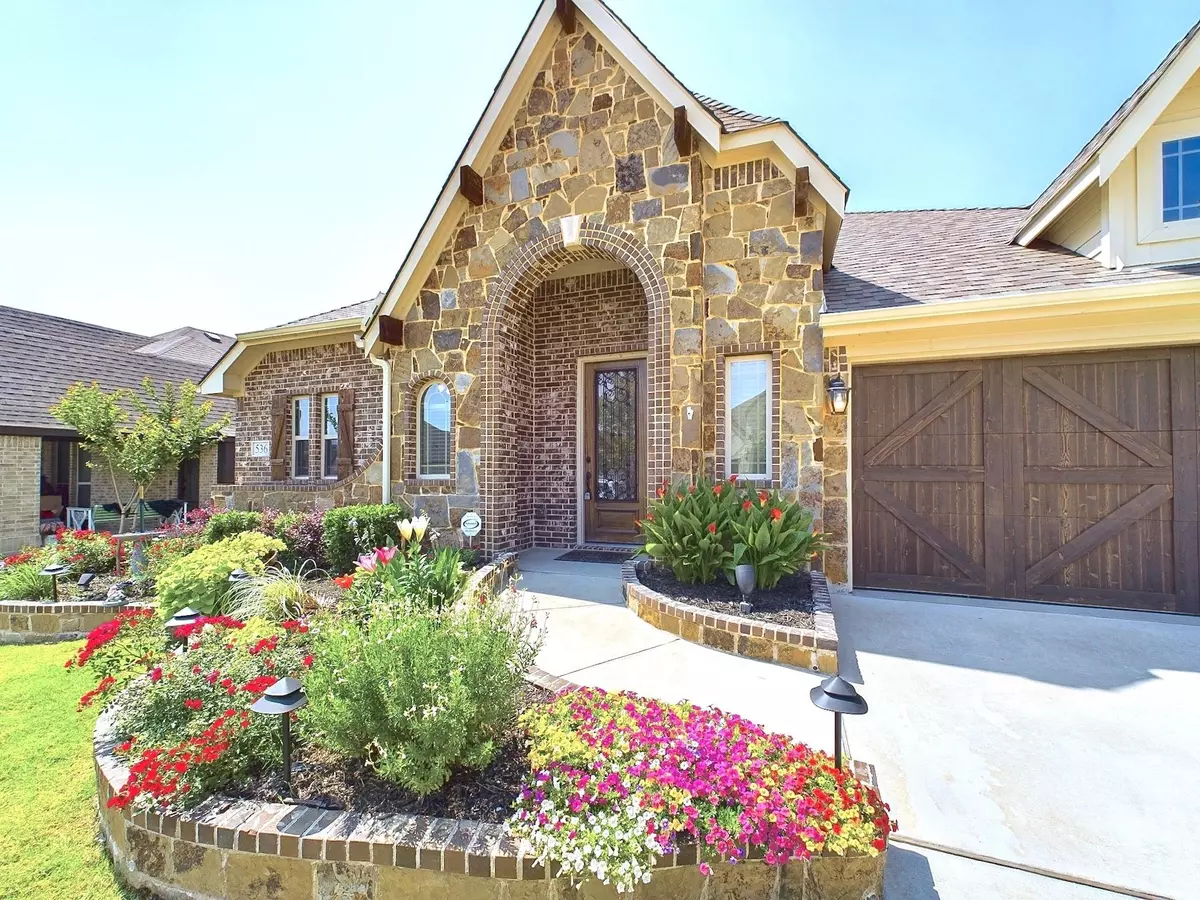$449,000
For more information regarding the value of a property, please contact us for a free consultation.
536 Harvest Grove Drive Waxahachie, TX 75165
4 Beds
3 Baths
2,786 SqFt
Key Details
Property Type Single Family Home
Sub Type Single Family Residence
Listing Status Sold
Purchase Type For Sale
Square Footage 2,786 sqft
Price per Sqft $161
Subdivision Garden Vly Farms Ph 1
MLS Listing ID 20343811
Sold Date 07/03/23
Style Traditional
Bedrooms 4
Full Baths 3
HOA Y/N None
Year Built 2018
Annual Tax Amount $8,337
Lot Size 7,840 Sqft
Acres 0.18
Property Description
The impressive living space is created by a warm, welcoming interior and comprises large entertainment spaces, home office, flow-through living dining area and four bedrooms and three bathrooms. This gorgeous beautifully maintained kitchen contains stainless-steel appliances, built-in double oven, granite countertops, tile backsplash, large center island, wooden cabinetry, cabinet lighting, large walk-in pantry, built-in microwave and a built-in cooktop. An ideal space, the oversized master suite comes complete with an ensuite bathroom and a large walk-in closet. This dream home features hardwood flooring in the high-traffic areas. You'll enjoy being in the beautifully maintained backyard which boasts a shady pergola, oversized patio, lawn with sprinkling system and large grassy area for yard games. A true outdoor paradise. Just the suburban atmosphere you've been looking for! New roof March 2023! See for yourself what this home has to offer! NO HOA, NO PID, NO MUD
Location
State TX
County Ellis
Community Curbs, Sidewalks
Direction See GPS
Rooms
Dining Room 1
Interior
Interior Features Built-in Features, Cable TV Available, Decorative Lighting, Eat-in Kitchen, Flat Screen Wiring, Granite Counters, High Speed Internet Available, Kitchen Island, Open Floorplan, Pantry, Smart Home System, Walk-In Closet(s)
Heating Central, Electric
Cooling Ceiling Fan(s), Central Air, Electric
Flooring Carpet, Ceramic Tile, Wood
Appliance Dishwasher, Disposal, Electric Cooktop, Electric Oven, Electric Water Heater, Microwave, Double Oven, Vented Exhaust Fan
Heat Source Central, Electric
Laundry Utility Room, Full Size W/D Area
Exterior
Exterior Feature Covered Patio/Porch, Rain Gutters
Garage Spaces 2.0
Fence Wood
Community Features Curbs, Sidewalks
Utilities Available City Sewer, City Water
Roof Type Composition
Garage Yes
Building
Lot Description Few Trees, Landscaped, Lrg. Backyard Grass, Sprinkler System, Subdivision
Story Two
Foundation Slab
Level or Stories Two
Structure Type Brick,Rock/Stone
Schools
Elementary Schools Margaret Felty
High Schools Waxahachie
School District Waxahachie Isd
Others
Ownership See Tax Records
Acceptable Financing Cash, Conventional, FHA, VA Loan
Listing Terms Cash, Conventional, FHA, VA Loan
Financing FHA
Special Listing Condition Survey Available
Read Less
Want to know what your home might be worth? Contact us for a FREE valuation!

Our team is ready to help you sell your home for the highest possible price ASAP

©2024 North Texas Real Estate Information Systems.
Bought with John Formby • Keller Williams Realty

GET MORE INFORMATION






