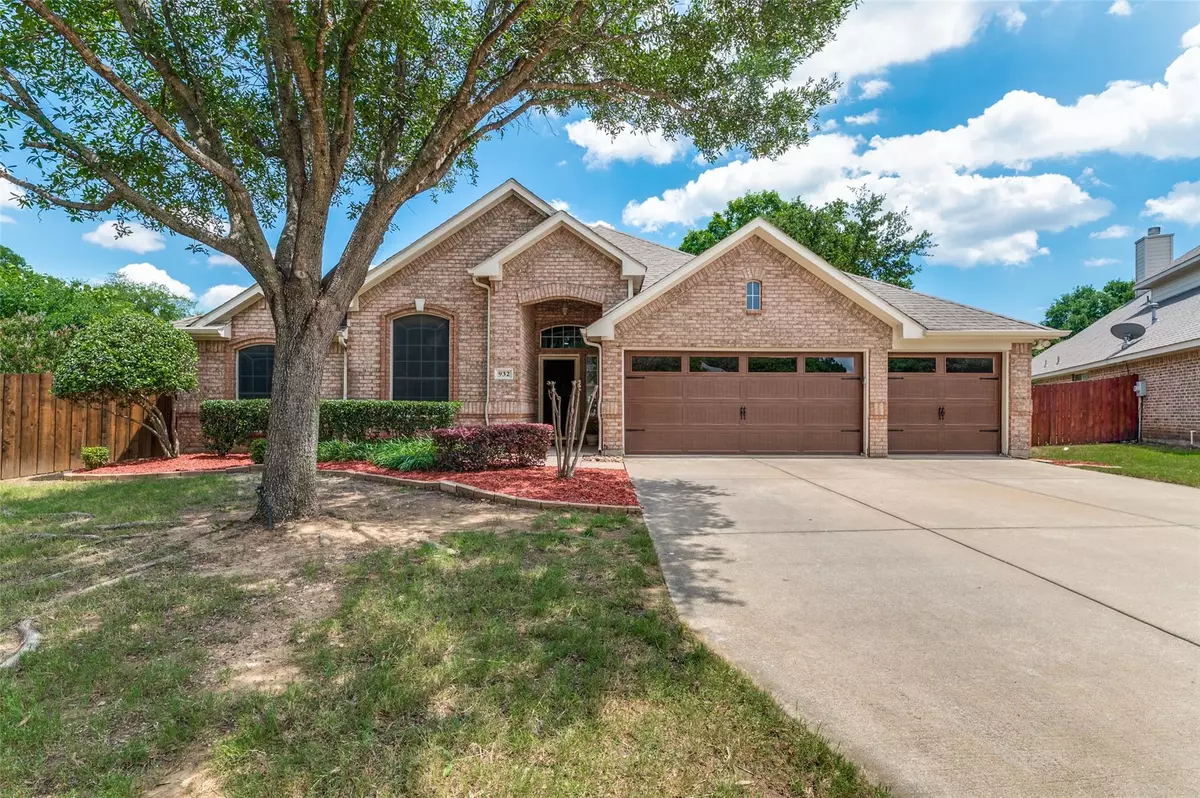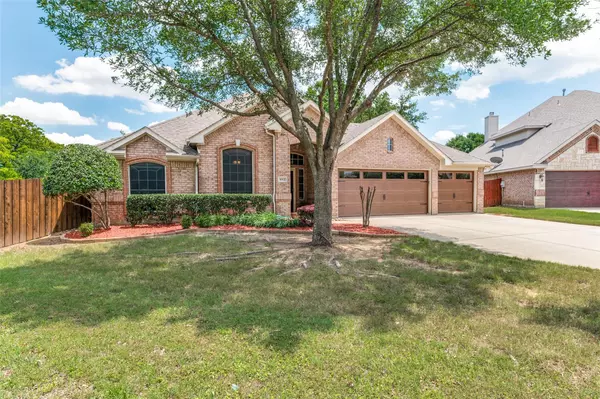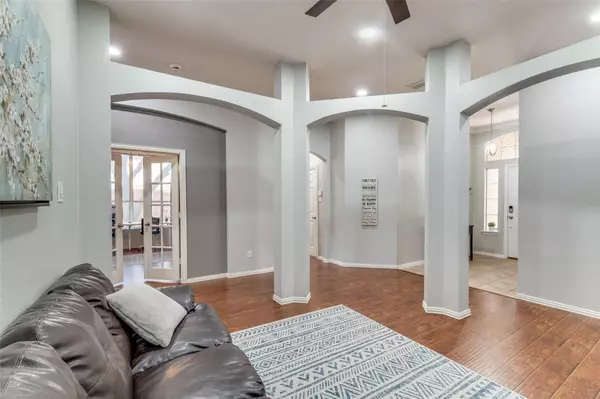$525,000
For more information regarding the value of a property, please contact us for a free consultation.
932 Rock Ridge Court Hurst, TX 76053
5 Beds
4 Baths
3,103 SqFt
Key Details
Property Type Single Family Home
Sub Type Single Family Residence
Listing Status Sold
Purchase Type For Sale
Square Footage 3,103 sqft
Price per Sqft $169
Subdivision Park Ridge Estates Add
MLS Listing ID 20336257
Sold Date 07/14/23
Style Traditional
Bedrooms 5
Full Baths 3
Half Baths 1
HOA Y/N None
Year Built 2002
Annual Tax Amount $6,710
Lot Size 0.317 Acres
Acres 0.317
Property Description
Multiple offers received, please submit final and best by 9pm Sunday May 28.
Just in time for Summer! Perfectly Situated in a cul-de-sac on an oversized lot this home has it all. Home offers 2 master suites both with deluxe walk-in closets, garden tubs and walk in showers. Second Master Suite located on the upper-level floor. This beautiful home offers a total of 5 bedrooms, 3.5 bath, office-library, formal dining and 3 Car Garage. This home features many upgrades including LED garage lighting, garage doors, recessed lighting throughout the home, Deep River Oak laminate flooring. Kitchen boasts black granite countertops, updated cabinets and fixtures, subway tile backsplash, a large island and an oversized pantry. Kitchen Offers all stainless-steel appliances, Kitchen aid double ovens, gas GE stove top, motion sensor kitchen faucet, Whirlpool microwave and Frigidaire dishwasher. Backyard is shaded with convenient access to a walking trail and Rickel Park.
Location
State TX
County Tarrant
Community Jogging Path/Bike Path, Park, Playground, Sidewalks
Direction Take the exit toward Ft Worth onto TX-183 W -Airport Fwy. Go for 1.1 mi. Take the exit onto TX-10 W -E Euless Blvd. Go for 0.7 mi. Continue on W Euless Blvd -TX-10. Go for 3.7 mi. Continue on E Hurst Blvd -TX-10. Go for 0.7 mi. Turn right onto Bluebonnet Dr. Go for 0.2 mi. 932 Rock Ridge Ct
Rooms
Dining Room 2
Interior
Interior Features Granite Counters, Kitchen Island, Vaulted Ceiling(s)
Heating Central, Natural Gas
Cooling Ceiling Fan(s), Central Air, Electric
Flooring Carpet, Ceramic Tile, Laminate
Fireplaces Number 1
Fireplaces Type Gas
Appliance Dishwasher, Gas Cooktop, Microwave, Double Oven
Heat Source Central, Natural Gas
Laundry Utility Room
Exterior
Exterior Feature Covered Patio/Porch, Rain Gutters, Playground
Garage Spaces 3.0
Fence Fenced, Wood
Community Features Jogging Path/Bike Path, Park, Playground, Sidewalks
Utilities Available City Sewer, City Water
Roof Type Composition
Garage Yes
Building
Lot Description Cul-De-Sac, Lrg. Backyard Grass, Many Trees, Sprinkler System
Story Two
Foundation Slab
Level or Stories Two
Structure Type Brick
Schools
Elementary Schools Bellaire
High Schools Bell
School District Hurst-Euless-Bedford Isd
Others
Ownership Erin Razuri
Acceptable Financing Cash, Conventional, FHA, VA Loan
Listing Terms Cash, Conventional, FHA, VA Loan
Financing Conventional
Special Listing Condition Survey Available
Read Less
Want to know what your home might be worth? Contact us for a FREE valuation!

Our team is ready to help you sell your home for the highest possible price ASAP

©2024 North Texas Real Estate Information Systems.
Bought with Mena Wahbaa • Keller Williams Realty

GET MORE INFORMATION






