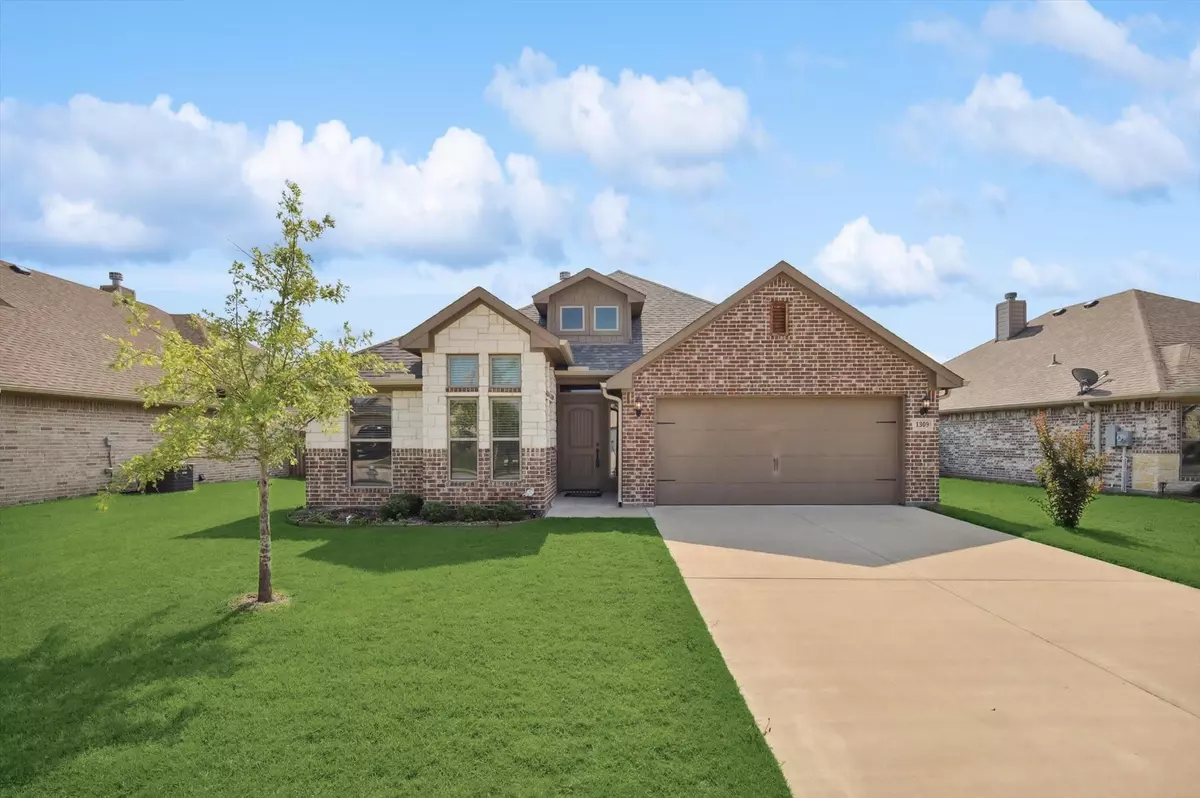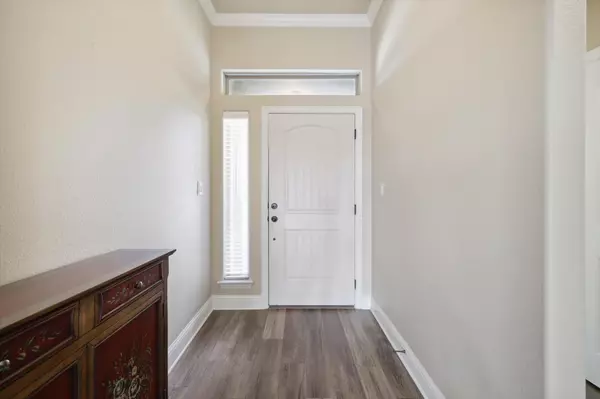$335,000
For more information regarding the value of a property, please contact us for a free consultation.
1309 Delmar Drive Sherman, TX 75092
3 Beds
2 Baths
1,791 SqFt
Key Details
Property Type Single Family Home
Sub Type Single Family Residence
Listing Status Sold
Purchase Type For Sale
Square Footage 1,791 sqft
Price per Sqft $187
Subdivision Heritage Farms
MLS Listing ID 20346466
Sold Date 07/14/23
Bedrooms 3
Full Baths 2
HOA Fees $19/qua
HOA Y/N Mandatory
Year Built 2021
Annual Tax Amount $5,288
Lot Size 7,056 Sqft
Acres 0.162
Property Description
**OPEN HOUSE JUNE 10-11** Immediately feel like you're walking into brand new space. This home offers a modern and comfortable living experience, with its well-designed open concept layout, catering both to style and function. The living room draws you to the floor-to-ceiling fireplace, which serves as the focal point for family gatherings and cozy evenings. The 10.5-foot ceilings add to the sought-after open concept everyone desires, creating an airy and expansive atmosphere. The kitchen and dining area features an oversized island serving as a centerpiece, providing plenty of space for meals and casual dining making it a joy to cook and entertain. The primary bedroom, you'll find tray ceilings that add an elegant touch and cozy space to relax. The ensuite bathroom features dual vanities, a frameless shower creating a spa-like experience. A true highlight of this home is the covered back patio. The morning sun filters in and perfectly creates a warm and inviting space.
Location
State TX
County Grayson
Direction From Sherman and US 75 head west on 1417. Turn Left on Quail Run and Neighborhood is on your left. From 82 head south on 1417 and make a right on Quail Run Neighborhood is on your left.
Rooms
Dining Room 1
Interior
Interior Features Decorative Lighting, Double Vanity, Eat-in Kitchen, Granite Counters, High Speed Internet Available, Kitchen Island, Natural Woodwork, Open Floorplan, Pantry, Walk-In Closet(s), Wired for Data, Other
Heating Central, Electric, ENERGY STAR Qualified Equipment, Fireplace(s)
Cooling Ceiling Fan(s), Central Air, Electric, Zoned
Flooring Carpet, Luxury Vinyl Plank, Simulated Wood, Tile
Fireplaces Number 1
Fireplaces Type Family Room, Wood Burning
Appliance Dishwasher, Disposal, Electric Range, Microwave, Vented Exhaust Fan
Heat Source Central, Electric, ENERGY STAR Qualified Equipment, Fireplace(s)
Laundry Electric Dryer Hookup, Utility Room, Full Size W/D Area
Exterior
Exterior Feature Covered Patio/Porch, Rain Gutters, Private Yard
Garage Spaces 2.0
Fence Back Yard, Fenced, Perimeter, Wood
Utilities Available Cable Available, City Sewer, City Water, Concrete, Curbs, Electricity Connected, Individual Water Meter, Overhead Utilities, Sidewalk, Underground Utilities
Roof Type Composition
Garage Yes
Building
Lot Description Interior Lot, Sprinkler System, Subdivision
Story One
Foundation Slab
Level or Stories One
Schools
Elementary Schools Henry W Sory
Middle Schools Piner
High Schools Sherman
School District Sherman Isd
Others
Restrictions Development,Unknown Encumbrance(s)
Ownership Sarah Hardin
Acceptable Financing Cash, Conventional, FHA, Texas Vet, VA Loan
Listing Terms Cash, Conventional, FHA, Texas Vet, VA Loan
Financing Conventional
Read Less
Want to know what your home might be worth? Contact us for a FREE valuation!

Our team is ready to help you sell your home for the highest possible price ASAP

©2024 North Texas Real Estate Information Systems.
Bought with Fallon Humphrey • eXp Realty LLC

GET MORE INFORMATION






