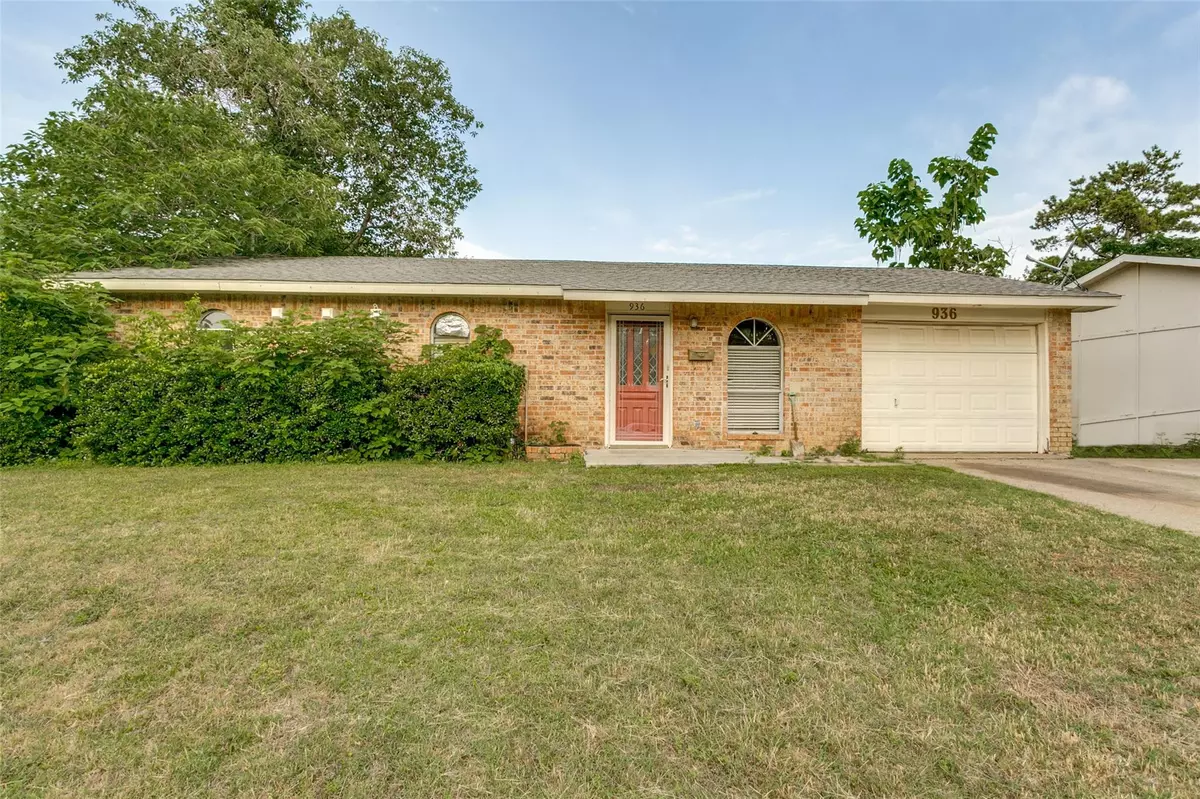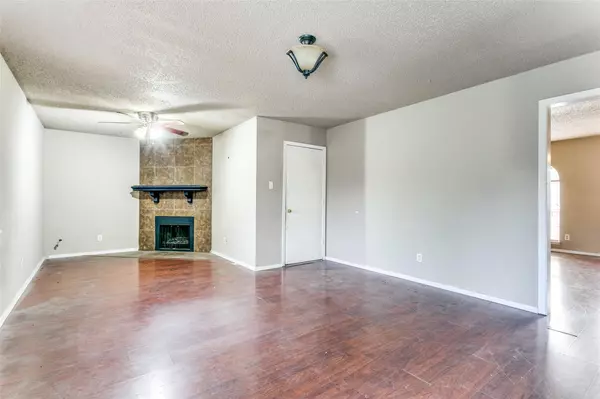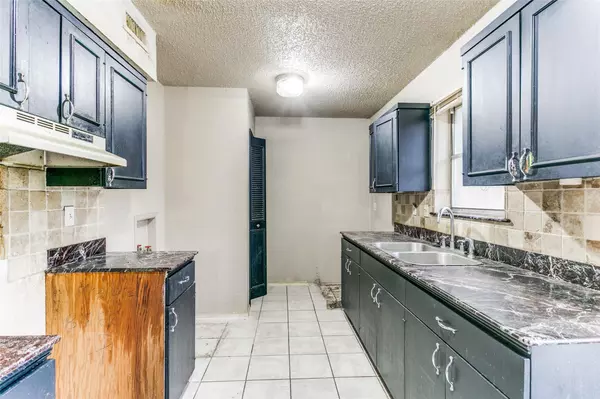$260,000
For more information regarding the value of a property, please contact us for a free consultation.
936 Elmwood Drive Lewisville, TX 75067
3 Beds
1 Bath
1,279 SqFt
Key Details
Property Type Single Family Home
Sub Type Single Family Residence
Listing Status Sold
Purchase Type For Sale
Square Footage 1,279 sqft
Price per Sqft $203
Subdivision Westwood Estate 3
MLS Listing ID 20335409
Sold Date 07/24/23
Style Traditional
Bedrooms 3
Full Baths 1
HOA Y/N None
Year Built 1970
Annual Tax Amount $4,262
Lot Size 7,187 Sqft
Acres 0.165
Property Description
This home presents a unique opportunity for buyers seeking a project to customize and renovate to their own specifications. Situated in a beautiful neighborhood, this house provides ample room for comfortable living, creating a warm and inviting atmosphere for family gatherings and entertaining guests. Please note that this property is being sold AS IS with no repairs or updates. Buyers should be prepared to invest time and resources into renovations and improvements to restore the home's full potential. This property represents a fantastic opportunity for buyers with a vision to create their dream home in a desirable location. Schedule a showing today and envision the incredible potential that awaits!
Location
State TX
County Denton
Direction State Hwy 121 N. Left onto Corporate. Right onto S Edmonds Ln. Left onto Fox Ave. Right onto Elmwood Drive, house is on the left.
Rooms
Dining Room 1
Interior
Interior Features Other
Heating Central, Electric
Cooling Central Air, Electric
Flooring Carpet, Laminate
Fireplaces Number 1
Fireplaces Type Brick
Appliance None
Heat Source Central, Electric
Laundry In Garage, In Kitchen
Exterior
Garage Spaces 1.0
Fence Wood
Utilities Available City Sewer, City Water
Roof Type Composition
Garage Yes
Building
Lot Description Interior Lot
Story One
Level or Stories One
Structure Type Brick
Schools
Elementary Schools Degan
Middle Schools Hedrick
High Schools Lewisville
School District Lewisville Isd
Others
Restrictions No Known Restriction(s)
Ownership see transaction desk
Acceptable Financing Cash, Conventional, FHA, VA Loan
Listing Terms Cash, Conventional, FHA, VA Loan
Financing FHA
Read Less
Want to know what your home might be worth? Contact us for a FREE valuation!

Our team is ready to help you sell your home for the highest possible price ASAP

©2025 North Texas Real Estate Information Systems.
Bought with Fernando Archuleta • Rendon Realty, LLC
GET MORE INFORMATION






